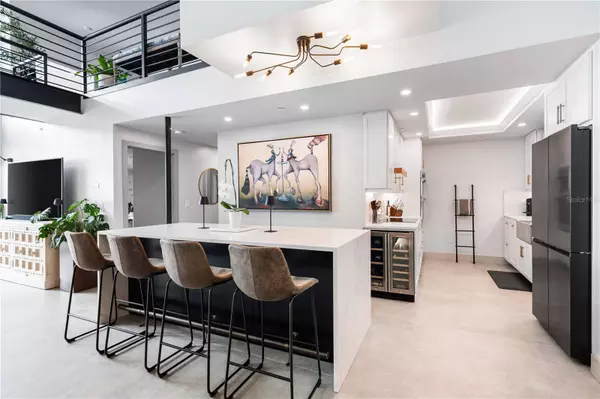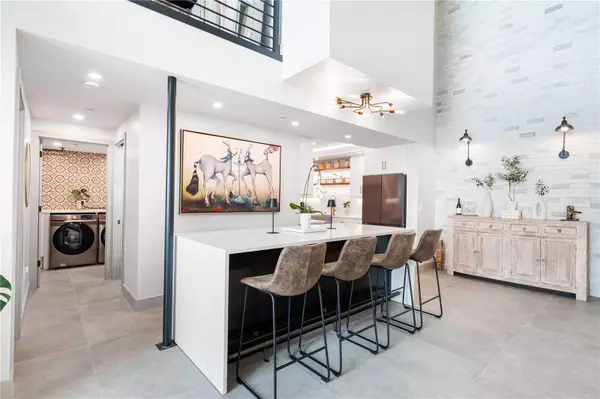2 Beds
2 Baths
2,786 SqFt
2 Beds
2 Baths
2,786 SqFt
Key Details
Property Type Condo
Sub Type Condominium
Listing Status Active
Purchase Type For Sale
Square Footage 2,786 sqft
Price per Sqft $600
Subdivision Cityscape At Courthouse Centre
MLS Listing ID A4638768
Bedrooms 2
Full Baths 2
Condo Fees $5,265
HOA Y/N No
Originating Board Stellar MLS
Year Built 2005
Annual Tax Amount $5,853
Property Description
Other features further impress, including a gourmet kitchen with smart appliances, a built-in wall oven with air fryer, a French-style four-panel refrigerator, a farm-style natural stone sink, and an eight-foot waterfall Calacatta Quartz island. The living space flows seamlessly to a private west-facing balcony with imported Italian tiles, a fire pit area, and stunning downtown views. The solid walnut open staircase leads to a spacious loft with a catwalk bridge, ideal for a multi-purpose room or office. The extra-large guest suite offers city views, a California closet, balcony access, and an elegant bathroom with a rain shower, natural stone drop sink, and underlit custom cabinetry. The primary suite boasts bamboo wood floors, panoramic city views, and a secret private entrance. Its spa-like bathroom features a freestanding tub, rain shower, double natural stone sinks, and a smart bidet toilet. A dedicated laundry room includes a utility sink, calacatta quartz folding area, and built-in shelving. This exclusive penthouse offers private PH-level elevator access, renovated soundproof hallways, and a resident-only community room. The building offers concierge service, a fitness center, spa, restaurants, and secured guest parking. With two assigned parking spaces and an enclosed storage room, this residence combines luxury with convenience. Steps from Sarasota's best dining, shopping, theaters, beaches, and yacht clubs, this is downtown living at its finest, offering a true ‘wow' factor”
Location
State FL
County Sarasota
Community Cityscape At Courthouse Centre
Zoning DTC
Interior
Interior Features Built-in Features, Elevator, High Ceilings, Open Floorplan, PrimaryBedroom Upstairs, Stone Counters, Walk-In Closet(s)
Heating Central
Cooling Central Air
Flooring Bamboo, Tile
Furnishings Negotiable
Fireplace false
Appliance Bar Fridge, Built-In Oven, Cooktop, Dishwasher, Disposal, Dryer, Microwave, Range, Refrigerator, Washer
Laundry Inside
Exterior
Exterior Feature Balcony, Sliding Doors, Storage
Parking Features Assigned, Covered, Reserved, Under Building
Community Features Buyer Approval Required, Deed Restrictions, Fitness Center, Restaurant
Utilities Available BB/HS Internet Available, Cable Connected
Amenities Available Elevator(s), Storage
View City
Roof Type Membrane
Porch Covered, Patio
Garage false
Private Pool No
Building
Lot Description City Limits
Story 9
Entry Level Two
Foundation Slab
Sewer Public Sewer
Water Public
Structure Type Block,Concrete
New Construction false
Schools
Elementary Schools Southside Elementary
Middle Schools Booker Middle
High Schools Sarasota High
Others
Pets Allowed Cats OK, Dogs OK, Number Limit, Size Limit, Yes
HOA Fee Include Escrow Reserves Fund,Maintenance Structure,Maintenance Grounds,Management,Security,Sewer,Trash,Water
Senior Community No
Pet Size Medium (36-60 Lbs.)
Ownership Condominium
Monthly Total Fees $1, 755
Acceptable Financing Cash, Conventional
Membership Fee Required None
Listing Terms Cash, Conventional
Num of Pet 2
Special Listing Condition None

Find out why customers are choosing LPT Realty to meet their real estate needs







