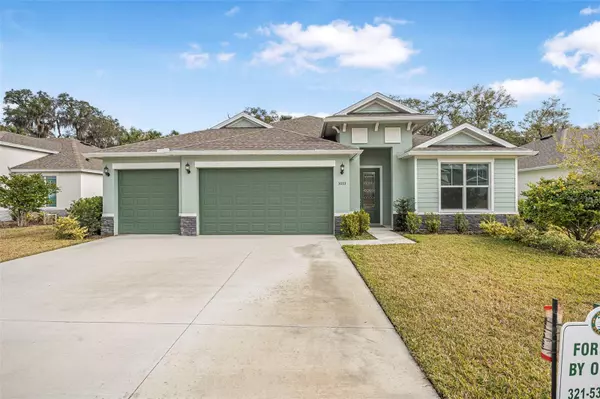4 Beds
3 Baths
2,292 SqFt
4 Beds
3 Baths
2,292 SqFt
Key Details
Property Type Single Family Home
Sub Type Single Family Residence
Listing Status Active
Purchase Type For Sale
Square Footage 2,292 sqft
Price per Sqft $239
Subdivision Halifax Plantation Sec M-2-A U
MLS Listing ID P4933591
Bedrooms 4
Full Baths 3
HOA Fees $195/qua
HOA Y/N Yes
Originating Board Stellar MLS
Year Built 2023
Annual Tax Amount $8,671
Lot Size 10,454 Sqft
Acres 0.24
Property Description
Welcome to modern elegance in the highly desirable Bulow Creek Preserve at Halifax Plantation! This 4-bedroom, 3-bath home is packed with $30K in premium upgrades, offering a perfect blend of sophistication, comfort, and functionality.
Step inside to discover soaring 12-ft ceilings in the main living space and a thoughtfully designed open-concept layout that seamlessly connects the living, dining, and kitchen areas. The gourmet kitchen is a chef's dream, featuring quartz countertops, smart stainless-steel appliances, a spacious walk-in pantry, and an oversized island—ideal for entertaining.
The private primary suite is tucked away from the other bedrooms, creating a peaceful retreat with a luxurious spa-like bath, oversized walk-in shower, soaking tub, and expansive walk-in closets. A guest suite offers its own exterior entrance and private bath, making it perfect for visitors or multi-generational living.
Enjoy Florida's year-round sunshine on the large screened-in lanai, offering tranquil preserve views, built-in lighting, and ceiling fans for ultimate relaxation. Additional highlights include a smart Daikin thermostat, a fully equipped laundry room with cabinetry and utility sink, and custom sliding closet doors in every bedroom.
Nestled just minutes from Ormond Beach's famous "The Loop" scenic highway, this home offers easy access to pristine beaches, shopping, dining, golf, and major highways. Don't miss this opportunity to own one of the last available 4-bedroom homes in Bulow Creek Preserve
Location
State FL
County Volusia
Community Halifax Plantation Sec M-2-A U
Zoning SFR
Interior
Interior Features High Ceilings, Smart Home
Heating Central, Electric
Cooling Central Air
Flooring Carpet, Ceramic Tile
Fireplace false
Appliance Dishwasher, Disposal, Dryer, Electric Water Heater, Microwave, Range, Refrigerator
Laundry Electric Dryer Hookup, Inside, Washer Hookup
Exterior
Exterior Feature Other
Garage Spaces 3.0
Utilities Available Cable Available, Electricity Connected, Sewer Connected, Water Connected
Roof Type Shingle
Attached Garage true
Garage true
Private Pool No
Building
Entry Level One
Foundation Slab
Lot Size Range 0 to less than 1/4
Sewer Public Sewer
Water Public
Structure Type Block,Concrete,Stucco
New Construction false
Others
Pets Allowed Yes
Senior Community No
Ownership Fee Simple
Monthly Total Fees $65
Acceptable Financing Cash, Conventional, FHA
Membership Fee Required Required
Listing Terms Cash, Conventional, FHA
Num of Pet 3
Special Listing Condition None

Find out why customers are choosing LPT Realty to meet their real estate needs







