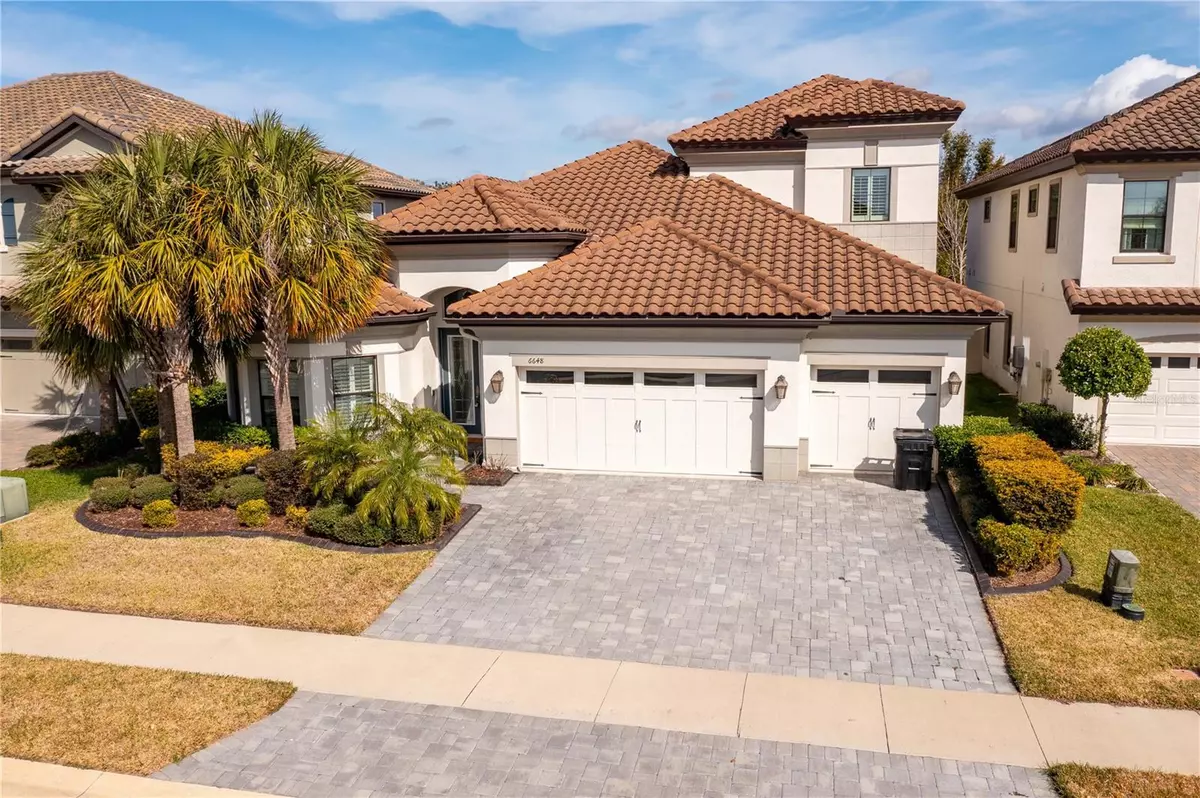4 Beds
5 Baths
3,211 SqFt
4 Beds
5 Baths
3,211 SqFt
Key Details
Property Type Single Family Home
Sub Type Single Family Residence
Listing Status Active
Purchase Type For Sale
Square Footage 3,211 sqft
Price per Sqft $279
Subdivision Pristine Lake Preserve
MLS Listing ID TB8345973
Bedrooms 4
Full Baths 5
HOA Fees $455/qua
HOA Y/N Yes
Originating Board Stellar MLS
Year Built 2019
Annual Tax Amount $9,630
Lot Size 7,405 Sqft
Acres 0.17
Property Description
The home's curb appeal is striking, with elegant stone accents, a sealed paver driveway, lush manicured landscaping, and a charming barrel tile roof. Mediterranean vibes. Inside, enjoy a seamless flow between the living room, dining area, and kitchen, highlighted by 12-foot tray ceilings and crown molding. It's a site! The chef's kitchen includes a double quartz island, tall cabinetry, a wine refrigerator, and a walk-in pantry.
The main floor master suite offers his and hers walk-in closets and a luxurious ensuite bathroom with double vanities and a spacious walk-in shower. Two additional bedrooms, a stylish office, four full bathrooms, and a laundry room complete the main level.
Upstairs, find plush carpeting, a private bedroom, a full bathroom, and an oversized loft with lake views. You will have lake access, jetskis, kayaks, small motor boats! Loft upstairs is Awesome for home schooling, homework, and play area! The entire first floor features waterproof luxury vinyl plank flooring, plantation shutters, a wrought iron stair rail, a top-tier filtration system, and a tankless/endless hot water heater.
This modern home includes smart features like pool fountain/light controls, Bluetooth speakers in every room, dual hvac thermostats, and a Ring doorbell system. The quadruple sliders go ALL THE WAY, giving a massive indoor/outdoor party experience. Heated salt water with features is amazing equipped with a full bath so nobody has to come in wet!
Location
State FL
County Pasco
Community Pristine Lake Preserve
Zoning MPUD
Interior
Interior Features Cathedral Ceiling(s), Ceiling Fans(s), Coffered Ceiling(s), Crown Molding, High Ceilings, Kitchen/Family Room Combo, Living Room/Dining Room Combo, Open Floorplan, Primary Bedroom Main Floor, Stone Counters, Thermostat, Tray Ceiling(s), Walk-In Closet(s), Window Treatments
Heating Central
Cooling Central Air
Flooring Carpet
Fireplace false
Appliance Cooktop, Dishwasher, Disposal, Dryer, Gas Water Heater, Microwave, Range, Range Hood, Washer, Wine Refrigerator
Laundry Inside
Exterior
Exterior Feature Irrigation System, Lighting, Outdoor Grill, Outdoor Kitchen, Rain Gutters, Sliding Doors
Garage Spaces 3.0
Fence Fenced, Vinyl
Pool Heated, In Ground, Lighting, Screen Enclosure
Community Features Community Mailbox, Gated Community - No Guard, Golf Carts OK, Playground, Sidewalks
Utilities Available Cable Connected, Electricity Connected, Fiber Optics, Natural Gas Connected, Sewer Connected, Sprinkler Meter, Water Connected
View Water
Roof Type Tile
Attached Garage true
Garage true
Private Pool Yes
Building
Story 2
Entry Level Two
Foundation Slab
Lot Size Range 0 to less than 1/4
Sewer Public Sewer
Water Public
Structure Type Block,Stucco
New Construction false
Others
Pets Allowed Yes
HOA Fee Include Maintenance Grounds
Senior Community No
Ownership Fee Simple
Monthly Total Fees $151
Acceptable Financing Cash, Conventional, FHA, VA Loan
Membership Fee Required Required
Listing Terms Cash, Conventional, FHA, VA Loan
Special Listing Condition None

Find out why customers are choosing LPT Realty to meet their real estate needs







