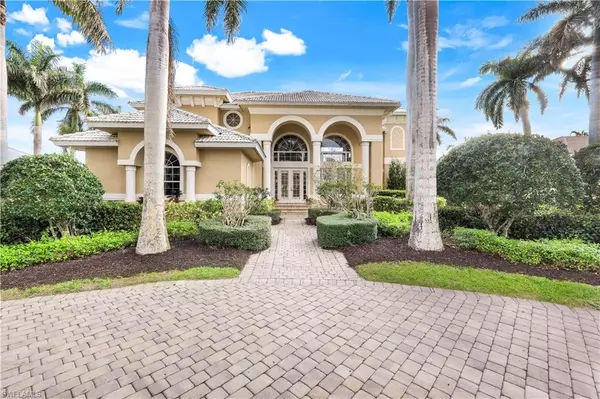4 Beds
5 Baths
4,147 SqFt
4 Beds
5 Baths
4,147 SqFt
Key Details
Property Type Single Family Home
Sub Type Single Family Residence
Listing Status Pending
Purchase Type For Sale
Square Footage 4,147 sqft
Price per Sqft $904
Subdivision Marco Island
MLS Listing ID 225014063
Style Contemporary
Bedrooms 4
Full Baths 3
Half Baths 2
Originating Board Naples
Year Built 2001
Annual Tax Amount $13,820
Tax Year 2023
Lot Size 0.500 Acres
Acres 0.5
Property Sub-Type Single Family Residence
Property Description
Location
State FL
County Collier
Area Mi01 - Marco Island
Direction S. Barfield Drive to Right on McIlvaine Court. 5th house on your left.
Rooms
Primary Bedroom Level Master BR Ground
Master Bedroom Master BR Ground
Dining Room Breakfast Bar, Dining - Living, Eat-in Kitchen
Kitchen Kitchen Island, Pantry
Interior
Interior Features Elevator, Split Bedrooms, Great Room, Den - Study, Family Room, Guest Room, Home Office, Media Room, Closet Cabinets, Custom Mirrors, Entrance Foyer, Pantry, Wired for Sound, Tray Ceiling(s), Volume Ceiling, Wet Bar
Heating Central Electric, Fireplace(s)
Cooling Ceiling Fan(s), Central Electric, Zoned
Flooring Terrazzo, Tile
Fireplace Yes
Window Features Arched,Picture
Appliance Gas Cooktop, Dishwasher, Disposal, Dryer, Microwave, Range, Refrigerator/Icemaker, Washer
Laundry Inside, Sink
Exterior
Exterior Feature Gas Grill, Boat Lift, Dock Deeded, Water Avail at Dock, Balcony, Outdoor Grill, Outdoor Kitchen, Outdoor Shower
Garage Spaces 3.0
Pool In Ground, Concrete, Equipment Stays, Gas Heat, Screen Enclosure
Community Features None, No Subdivision
Utilities Available Propane, Cable Available
Waterfront Description Canal Front,Seawall
View Y/N No
View Canal, River
Roof Type Tile
Porch Open Porch/Lanai, Screened Lanai/Porch, Deck
Garage Yes
Private Pool Yes
Building
Lot Description Oversize
Faces S. Barfield Drive to Right on McIlvaine Court. 5th house on your left.
Story 2
Sewer Assessment Paid, Central
Water Assessment Paid, Central
Architectural Style Contemporary
Level or Stories Two, 2 Story
Structure Type Concrete Block,Stucco
New Construction No
Others
HOA Fee Include None
Tax ID 58114600005
Ownership Single Family
Acceptable Financing Buyer Finance/Cash
Listing Terms Buyer Finance/Cash
Virtual Tour https://lacasatour.com/property/1659-mcilvaine-ct-marco-island-fl-34145/ub
Find out why customers are choosing LPT Realty to meet their real estate needs







