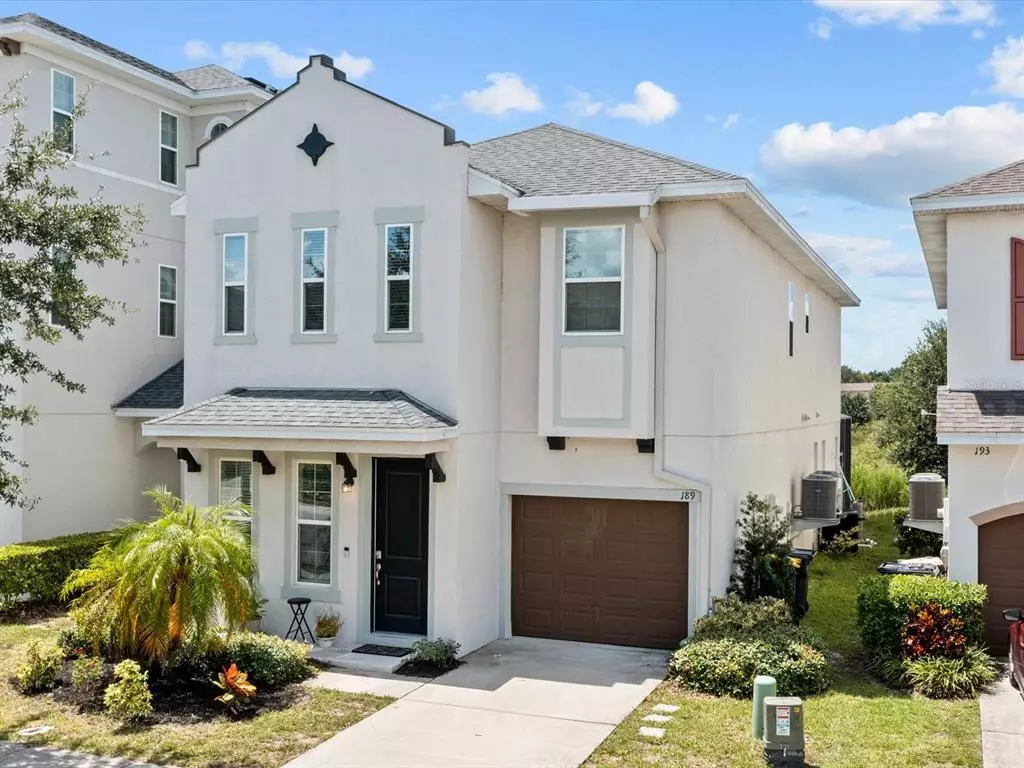$500,000
$490,000
2.0%For more information regarding the value of a property, please contact us for a free consultation.
6 Beds
4 Baths
2,483 SqFt
SOLD DATE : 10/14/2022
Key Details
Sold Price $500,000
Property Type Single Family Home
Sub Type Single Family Residence
Listing Status Sold
Purchase Type For Sale
Square Footage 2,483 sqft
Price per Sqft $201
Subdivision Chelsea Park
MLS Listing ID S5072436
Sold Date 10/14/22
Bedrooms 6
Full Baths 3
Half Baths 1
Construction Status Financing,Inspections
HOA Fees $174/mo
HOA Y/N Yes
Originating Board Stellar MLS
Year Built 2017
Annual Tax Amount $3,953
Lot Size 3,484 Sqft
Acres 0.08
Property Description
Beautiful pool home located in the gated community of Chelsea Park of West Haven. This was the original model home and features lots of tastefully done upgrades. This spacious home provides all of the room and privacy you need, with a large 2483 SQ Feet of living space with SIX Bedrooms and 3 FULL and 1 half bathrooms! You will have all the room you need for your family and guests. The home backs up to a relaxing conversation area with a pond and a view of beautiful sunsets. Enjoy the covered patio, take a swim in the heated pool or relax those muscles in the hot and bubbly spa. The extras include ceramic floors, and tray ceilings in the living room and the kitchen has every modern convenience in the stylish stainless steel finish and granite counter with matching stylish stools for those less formal meals. The downstairs master bedroom features a large walk-in closet and ensuite bathroom with a walk-in shower and dual shower heads and granite dual vanities. Upstairs you will find an additional FIVE bedrooms including another master bedroom with an ensuite bathroom. The large laundry closet is located upstairs. The home also boasts energy-saving features. The heat and AC are dual zoned with each floor having its own units! The home is also zoned for short-term rentals, long-term rentals, and vacation rentals. To see more of this beautiful home, schedule your private viewing today.
Location
State FL
County Polk
Community Chelsea Park
Interior
Interior Features Ceiling Fans(s), Crown Molding, Eat-in Kitchen, High Ceilings, Master Bedroom Main Floor, Master Bedroom Upstairs, Open Floorplan, Solid Surface Counters, Thermostat, Walk-In Closet(s)
Heating Electric
Cooling Central Air, Zoned
Flooring Carpet, Ceramic Tile
Fireplace false
Appliance Dishwasher, Disposal, Microwave, Range, Refrigerator
Exterior
Exterior Feature Irrigation System, Lighting, Rain Gutters, Sidewalk, Sliding Doors
Garage Spaces 1.0
Pool Gunite, In Ground, Screen Enclosure
Community Features Gated, Playground, Sidewalks
Utilities Available Cable Connected, Electricity Connected, Sewer Connected, Water Connected
View Y/N 1
View Trees/Woods, Water
Roof Type Shingle
Attached Garage true
Garage true
Private Pool Yes
Building
Lot Description Conservation Area
Entry Level Two
Foundation Slab
Lot Size Range 0 to less than 1/4
Sewer Public Sewer
Water None
Structure Type Block, Stucco
New Construction false
Construction Status Financing,Inspections
Others
Pets Allowed Yes
Senior Community No
Ownership Fee Simple
Monthly Total Fees $174
Membership Fee Required Required
Special Listing Condition None
Read Less Info
Want to know what your home might be worth? Contact us for a FREE valuation!

Our team is ready to help you sell your home for the highest possible price ASAP

© 2025 My Florida Regional MLS DBA Stellar MLS. All Rights Reserved.
Bought with EXP REALTY LLC
Find out why customers are choosing LPT Realty to meet their real estate needs







