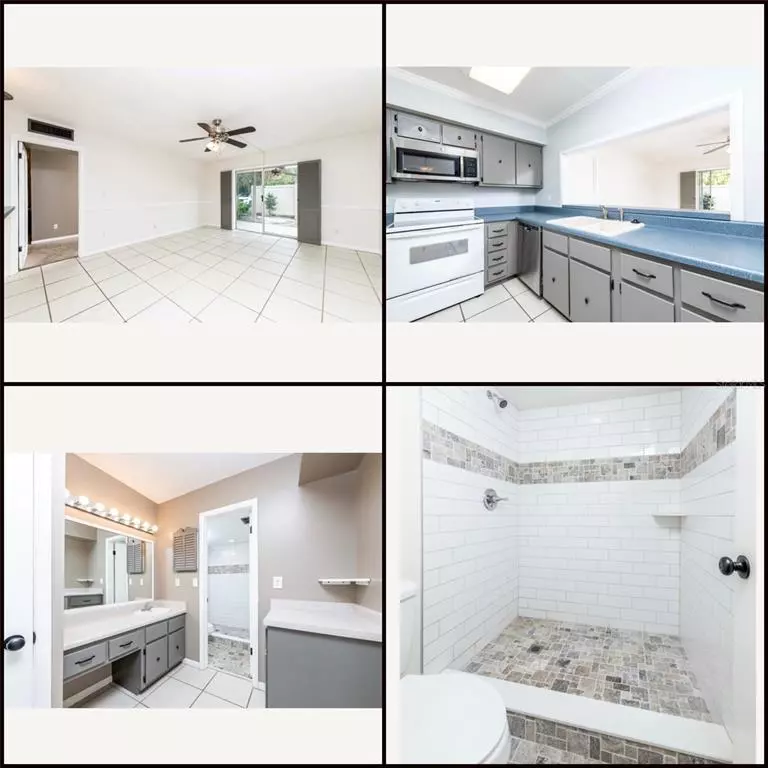$115,000
$120,000
4.2%For more information regarding the value of a property, please contact us for a free consultation.
2 Beds
2 Baths
1,148 SqFt
SOLD DATE : 11/23/2022
Key Details
Sold Price $115,000
Property Type Condo
Sub Type Condominium
Listing Status Sold
Purchase Type For Sale
Square Footage 1,148 sqft
Price per Sqft $100
Subdivision 03 Kings Condo
MLS Listing ID OM648718
Sold Date 11/23/22
Bedrooms 2
Full Baths 2
HOA Fees $223/mo
HOA Y/N Yes
Originating Board Stellar MLS
Year Built 1972
Annual Tax Amount $1,063
Lot Size 1,742 Sqft
Acres 0.04
Property Description
Check out this 2 Bedroom, 2 Bath first floor condo in the charming Three Kings Condominiums! Upon entry you will notice the natural light beaming through the large sliding glass door in the living room. With an open concept to the dining room and bar seating at the kitchen this design has no wasted space. The galley kitchen features ample countertop space, pantry and all appliances. This split plan home features bedrooms of each side of the living room as we as two attached tastefully updated bathrooms. Both bedrooms have large closets with the master featuring a walk-in closet. Off the living room is a spacious enclosed patio area, a favorite of the home. The property features multiple laundromats, and each unit comes with a parking space and locked storage closet. There are also multiple spaces allotted for visitor parking. A short walk to multiple parks and just minutes to shopping! Affordable living in a beautiful north-east Ocala neighborhood, put this on your must see list today!
Location
State FL
County Marion
Community 03 Kings Condo
Zoning R3
Interior
Interior Features Ceiling Fans(s), Dry Bar, Eat-in Kitchen, Living Room/Dining Room Combo, Open Floorplan, Thermostat, Walk-In Closet(s)
Heating Central
Cooling Central Air
Flooring Carpet, Ceramic Tile
Fireplace false
Appliance Dishwasher, Disposal, Electric Water Heater, Microwave, Range, Refrigerator
Laundry Other
Exterior
Exterior Feature Sliding Doors
Fence Vinyl
Community Features Sidewalks
Utilities Available Cable Connected, Electricity Connected, Water Connected
Roof Type Other
Garage false
Private Pool No
Building
Story 1
Entry Level One
Foundation Stem Wall
Sewer Public Sewer
Water Public
Structure Type Block
New Construction false
Schools
Elementary Schools Wyomina Park Elementary School
Middle Schools Fort King Middle School
High Schools Vanguard High School
Others
Pets Allowed Breed Restrictions, Size Limit, Yes
HOA Fee Include Maintenance Structure, Maintenance Grounds, Private Road
Senior Community No
Pet Size Small (16-35 Lbs.)
Ownership Condominium
Monthly Total Fees $223
Acceptable Financing Cash, Conventional, FHA, VA Loan
Membership Fee Required Required
Listing Terms Cash, Conventional, FHA, VA Loan
Special Listing Condition None
Read Less Info
Want to know what your home might be worth? Contact us for a FREE valuation!

Our team is ready to help you sell your home for the highest possible price ASAP

© 2025 My Florida Regional MLS DBA Stellar MLS. All Rights Reserved.
Bought with G WORLD PROPERTIES
Find out why customers are choosing LPT Realty to meet their real estate needs







