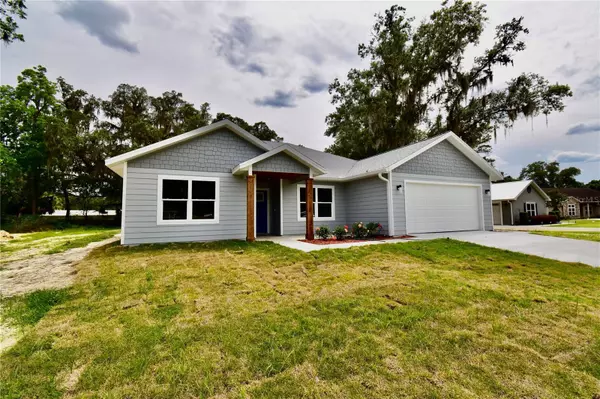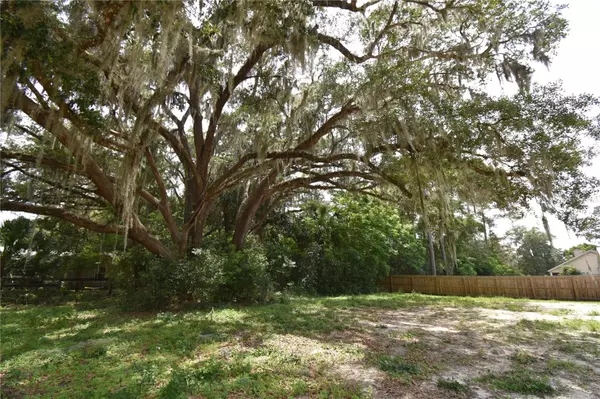$389,000
$389,000
For more information regarding the value of a property, please contact us for a free consultation.
4 Beds
2 Baths
2,009 SqFt
SOLD DATE : 07/14/2023
Key Details
Sold Price $389,000
Property Type Single Family Home
Sub Type Single Family Residence
Listing Status Sold
Purchase Type For Sale
Square Footage 2,009 sqft
Price per Sqft $193
Subdivision Oak Hammock
MLS Listing ID OM657587
Sold Date 07/14/23
Bedrooms 4
Full Baths 2
Construction Status Financing,Inspections
HOA Y/N No
Originating Board Stellar MLS
Year Built 2023
Annual Tax Amount $638
Lot Size 0.440 Acres
Acres 0.44
Property Description
Gorgeous NEW construction!! 4 Bedrooms, Split plan with Great Room that opens into the backyard and porch. Perched on almost half an acre (.44), you can enjoy the view of majestic Grandaddy Oaks that grace the back of the lot. This home boasts all the latest updates, materials and color choices. Trane AC. Oversized Pella windows, Luxury vinyl plank flooring, on-trend tile work, quartz counters, 30 year architectural shingles-built to the highest standard! The home is located in the highly desirable NW Williston neighborhood of Oak Hammock, which is on a small cul-de-sac. Walking distance to nearby parks and easy 20 minute drive to Gainesville or 30 minutes to Ocala. Williston is a charming "Old Florida" farming community that is in the midst of a beautiful revitalization. This home provides ALL the comforts and stress-free new construction so you can enjoy all the wonderful things North Central Florida has to offer. Please put this home on your short-list, you will not be dissappointed!
Location
State FL
County Levy
Community Oak Hammock
Zoning RES
Interior
Interior Features Ceiling Fans(s), Eat-in Kitchen, Kitchen/Family Room Combo, Living Room/Dining Room Combo, Master Bedroom Main Floor, Open Floorplan, Stone Counters, Walk-In Closet(s)
Heating Central, Electric
Cooling Central Air
Flooring Tile, Vinyl
Fireplace false
Appliance Built-In Oven, Cooktop, Dishwasher, Electric Water Heater, Microwave, Range Hood
Exterior
Exterior Feature Sliding Doors
Garage Spaces 2.0
Utilities Available Electricity Connected, Natural Gas Available, Phone Available
Roof Type Shingle
Porch Covered, Rear Porch
Attached Garage true
Garage true
Private Pool No
Building
Lot Description Cleared
Entry Level One
Foundation Slab
Lot Size Range 1/4 to less than 1/2
Sewer Public Sewer
Water Public
Architectural Style Traditional
Structure Type HardiPlank Type
New Construction true
Construction Status Financing,Inspections
Others
Senior Community No
Ownership Fee Simple
Acceptable Financing Cash, Conventional, FHA, USDA Loan, VA Loan
Listing Terms Cash, Conventional, FHA, USDA Loan, VA Loan
Special Listing Condition None
Read Less Info
Want to know what your home might be worth? Contact us for a FREE valuation!

Our team is ready to help you sell your home for the highest possible price ASAP

© 2025 My Florida Regional MLS DBA Stellar MLS. All Rights Reserved.
Bought with RE/MAX PROFESSIONALS
Find out why customers are choosing LPT Realty to meet their real estate needs







