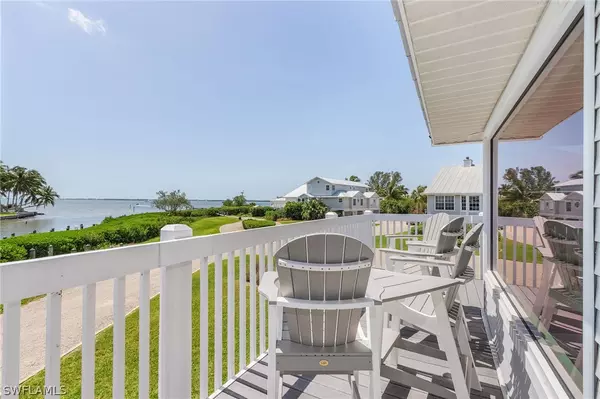$950,000
$880,000
8.0%For more information regarding the value of a property, please contact us for a free consultation.
3 Beds
2 Baths
2,323 SqFt
SOLD DATE : 06/06/2022
Key Details
Sold Price $950,000
Property Type Single Family Home
Sub Type Single Family Residence
Listing Status Sold
Purchase Type For Sale
Square Footage 2,323 sqft
Price per Sqft $408
Subdivision St James Place
MLS Listing ID 222033578
Sold Date 06/06/22
Style Two Story,Stilt
Bedrooms 3
Full Baths 2
Construction Status Resale
HOA Fees $333/qua
HOA Y/N Yes
Annual Recurring Fee 4000.0
Year Built 1990
Annual Tax Amount $5,930
Tax Year 2021
Lot Size 2,186 Sqft
Acres 0.0502
Lot Dimensions Appraiser
Property Description
"Million Dollar Views" of Sanibel Island in this Florida Island Style home from the main living area & sundeck. Cruise San Carlos Bay on your boat with open water access from your private boat slip. This beautiful 3/2 furnished waterfront home offers breathtaking views, spacious top floor master en suite w/luxurious soaking tub and large walk in shower. The main level offers 2 bed/lbath, an open living/dining area with bay views featuring chefs kitchen and breakfast nook. Private office or exercise room on the ground floor, separate large work room, covered carport/patio for BBQ & storage space for kayaks/paddle boards. Live the island life surrounded by tropical landscaping with just 20 residences on 5 acre property including a heated pool & spa. Make this your Island home today!
Location
State FL
County Lee
Community St James Place
Area Pi02 - Pine Island (South)
Rooms
Bedroom Description 3.0
Interior
Interior Features Bedroom on Main Level, Bathtub, Dual Sinks, Fireplace, High Ceilings, Living/ Dining Room, Other, Separate Shower, Upper Level Master
Heating Central, Electric
Cooling Central Air, Ceiling Fan(s), Electric, Other
Flooring Wood
Furnishings Furnished
Fireplace Yes
Window Features Tinted Windows
Appliance Dryer, Dishwasher, Electric Cooktop, Freezer, Disposal, Ice Maker, Microwave, Range, Refrigerator, Separate Ice Machine, Washer
Exterior
Exterior Feature Outdoor Shower
Pool Community
Community Features Boat Facilities
Amenities Available Pool, Boat Slip, Spa/Hot Tub
Waterfront Description Bay Access, Canal Access
View Y/N Yes
Water Access Desc Well
View Bay, Canal, Gulf
Roof Type Metal
Garage No
Private Pool No
Building
Lot Description See Remarks
Faces Northeast
Story 2
Entry Level Two
Foundation Pillar/ Post/ Pier
Sewer Septic Tank
Water Well
Architectural Style Two Story, Stilt
Level or Stories Two
Structure Type Aluminum Siding
Construction Status Resale
Others
Pets Allowed Yes
HOA Fee Include Legal/Accounting,Maintenance Grounds,Recreation Facilities
Senior Community No
Tax ID 02-46-22-26-0000D.2256
Ownership Single Family
Acceptable Financing All Financing Considered, Cash
Listing Terms All Financing Considered, Cash
Financing Cash
Pets Allowed Yes
Read Less Info
Want to know what your home might be worth? Contact us for a FREE valuation!

Our team is ready to help you sell your home for the highest possible price ASAP
Bought with Re/Max Advance Realty II
Find out why customers are choosing LPT Realty to meet their real estate needs







