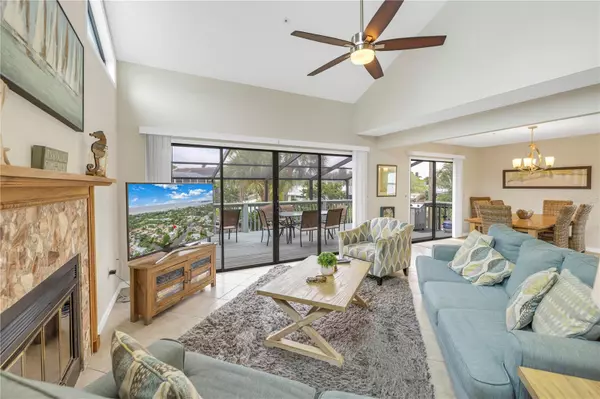$1,769,000
$1,799,000
1.7%For more information regarding the value of a property, please contact us for a free consultation.
4 Beds
4 Baths
2,542 SqFt
SOLD DATE : 10/25/2023
Key Details
Sold Price $1,769,000
Property Type Single Family Home
Sub Type Single Family Residence
Listing Status Sold
Purchase Type For Sale
Square Footage 2,542 sqft
Price per Sqft $695
Subdivision Paradise Island
MLS Listing ID A4583156
Sold Date 10/25/23
Bedrooms 4
Full Baths 4
Construction Status Inspections
HOA Y/N No
Originating Board Stellar MLS
Year Built 1987
Annual Tax Amount $12,297
Lot Size 10,018 Sqft
Acres 0.23
Property Description
Step into your very own haven, nestled at the peaceful end of a Siesta Key street. This exceptional property embodies the coastal lifestyle, complete with a pool, dock, and boat lift. Just moments away, Siesta Key Village unfolds with its charming boutiques and great dining spots, inviting you to explore and indulge. This three-story residence is wonderful for entertainment, boasting an expansive great room that seamlessly merges with sliding doors onto a sprawling deck, providing captivating views of the serene canal. Upstairs, three bedrooms and three baths offer a sanctuary of comfort. On the lower level, discover a separate bonus living area with its own full bath, perfect for an in-law suite or a delightful poolside bar retreat, accompanied by a full sauna for ultimate relaxation. For boating enthusiasts, the convenience of just one bridge to the open bay is a cherished feature. Your own private paradise is here, inviting you to make it your own.
Location
State FL
County Sarasota
Community Paradise Island
Zoning RSF2
Interior
Interior Features Cathedral Ceiling(s), Ceiling Fans(s), High Ceilings, Sauna, Solid Surface Counters, Vaulted Ceiling(s), Walk-In Closet(s)
Heating Central
Cooling Central Air
Flooring Ceramic Tile
Fireplace true
Appliance Dishwasher, Disposal, Dryer, Electric Water Heater, Microwave, Range, Refrigerator, Washer
Exterior
Exterior Feature Balcony, Irrigation System, Lighting, Rain Gutters, Sauna, Sliding Doors
Parking Features Driveway, Garage Door Opener
Garage Spaces 2.0
Pool Gunite, In Ground
Utilities Available BB/HS Internet Available, Cable Available, Cable Connected, Electricity Connected, Sewer Connected, Water Connected
Waterfront Description Canal - Brackish, Canal - Saltwater
View Y/N 1
Water Access 1
Water Access Desc Canal - Saltwater
Roof Type Shingle
Attached Garage true
Garage true
Private Pool Yes
Building
Lot Description Cul-De-Sac
Entry Level Two
Foundation Slab
Lot Size Range 0 to less than 1/4
Sewer Public Sewer
Water Public
Structure Type Block, Stucco, Wood Siding
New Construction false
Construction Status Inspections
Others
Senior Community No
Ownership Fee Simple
Acceptable Financing Cash, Conventional
Listing Terms Cash, Conventional
Special Listing Condition None
Read Less Info
Want to know what your home might be worth? Contact us for a FREE valuation!

Our team is ready to help you sell your home for the highest possible price ASAP

© 2025 My Florida Regional MLS DBA Stellar MLS. All Rights Reserved.
Bought with COASTAL LUXURY PARTNERS, INC.
Find out why customers are choosing LPT Realty to meet their real estate needs







