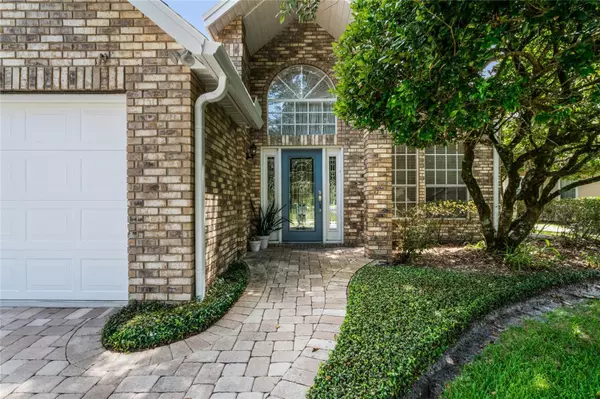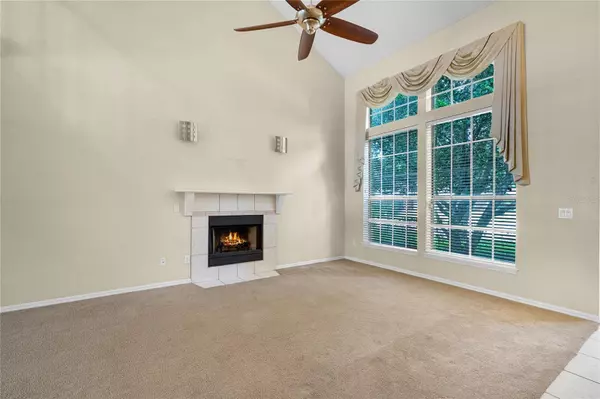$500,000
$499,000
0.2%For more information regarding the value of a property, please contact us for a free consultation.
3 Beds
3 Baths
2,146 SqFt
SOLD DATE : 10/31/2023
Key Details
Sold Price $500,000
Property Type Single Family Home
Sub Type Single Family Residence
Listing Status Sold
Purchase Type For Sale
Square Footage 2,146 sqft
Price per Sqft $232
Subdivision Lakes Of Aloma
MLS Listing ID O6132987
Sold Date 10/31/23
Bedrooms 3
Full Baths 2
Half Baths 1
Construction Status Appraisal,Financing,Inspections
HOA Fees $65/qua
HOA Y/N Yes
Originating Board Stellar MLS
Year Built 1989
Annual Tax Amount $2,608
Lot Size 6,098 Sqft
Acres 0.14
Property Description
Lovely home located in the sought after community of Lakes of Aloma. BRAND NEW ROOF (2023). This 3 bedroom, 2 ½ bath, pool home is situated on a beautiful pond. You will enjoy hosting family BBQ's on the screened enclosed, covered lanai pool area. Large great room with wood burning fireplace and adjoining formal dining room is perfect for family gatherings. Loads of nature sunlight! Features include first floor Master Bedroom with French doors that lead to the pool. Walk-in closet, stunning, updated en-suite bathroom with double sink vanity, huge shower, and seamless glass doors. 2 nice size additional bedrooms are located on the second floor along with a large open loft area that could easily be converted to a 4th bedroom. The kitchen has an eat-in space with door that leads to screened pool. AC (2020), Newer tankless hotwater heater, inside laundry room, sink in garage, Electric Heat Pump for Pool and Paver Driveway. This home has TONS of storage. Community includes a relaxing park with gazebo, scenic boardwalk through conservation area and a neighborhood dock overlooking Deep Lake with fishing. Amazing location situated near SR 417, UCF, Research Park, Downtown Oviedo, Restaurants, Shopping, Downtown Orlando, and theme parks. Highly rated Seminole School district. See it TODAY!!!!
Location
State FL
County Seminole
Community Lakes Of Aloma
Zoning R-1BB
Rooms
Other Rooms Great Room, Loft, Storage Rooms
Interior
Interior Features Cathedral Ceiling(s), Ceiling Fans(s), Living Room/Dining Room Combo, Master Bedroom Main Floor, Open Floorplan, Solid Wood Cabinets, Thermostat, Walk-In Closet(s), Window Treatments
Heating Central
Cooling Central Air
Flooring Carpet, Ceramic Tile
Fireplaces Type Family Room, Wood Burning
Furnishings Unfurnished
Fireplace true
Appliance Dishwasher, Dryer, Range, Refrigerator, Washer
Laundry Laundry Room
Exterior
Exterior Feature French Doors, Irrigation System, Rain Gutters, Sidewalk
Parking Features Driveway, Garage Door Opener, On Street
Garage Spaces 2.0
Pool Heated, In Ground, Screen Enclosure
Community Features Deed Restrictions, Fishing, Park
Utilities Available Cable Available, Electricity Connected, Public, Sewer Connected, Street Lights, Underground Utilities, Water Connected
Waterfront Description Pond
View Y/N 1
Roof Type Shingle
Porch Deck, Enclosed, Patio, Porch, Screened
Attached Garage true
Garage true
Private Pool Yes
Building
Lot Description Sidewalk, Paved, Unincorporated
Story 2
Entry Level Two
Foundation Slab
Lot Size Range 0 to less than 1/4
Sewer Public Sewer
Water Public
Architectural Style Florida, Traditional
Structure Type Brick, Stucco
New Construction false
Construction Status Appraisal,Financing,Inspections
Schools
Elementary Schools Rainbow Elementary
Middle Schools Tuskawilla Middle
High Schools Lake Howell High
Others
Pets Allowed Yes
HOA Fee Include Maintenance Grounds
Senior Community No
Ownership Fee Simple
Monthly Total Fees $65
Acceptable Financing Cash, Conventional, FHA, VA Loan
Membership Fee Required Required
Listing Terms Cash, Conventional, FHA, VA Loan
Special Listing Condition None
Read Less Info
Want to know what your home might be worth? Contact us for a FREE valuation!

Our team is ready to help you sell your home for the highest possible price ASAP

© 2025 My Florida Regional MLS DBA Stellar MLS. All Rights Reserved.
Bought with WATSON REALTY CORP
Find out why customers are choosing LPT Realty to meet their real estate needs







