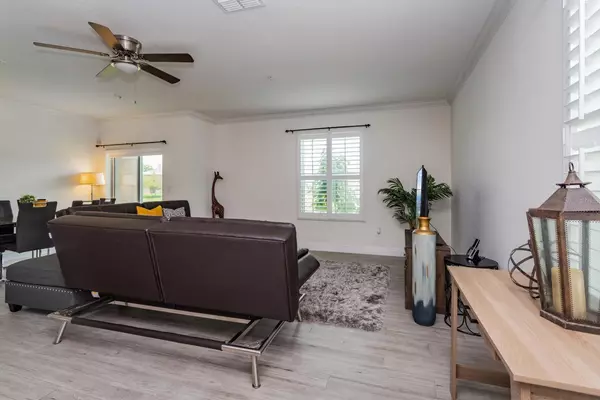$337,000
$349,990
3.7%For more information regarding the value of a property, please contact us for a free consultation.
3 Beds
3 Baths
1,639 SqFt
SOLD DATE : 11/13/2023
Key Details
Sold Price $337,000
Property Type Condo
Sub Type Condominium
Listing Status Sold
Purchase Type For Sale
Square Footage 1,639 sqft
Price per Sqft $205
Subdivision Westwood Condominium
MLS Listing ID O6119020
Sold Date 11/13/23
Bedrooms 3
Full Baths 2
Half Baths 1
HOA Fees $215/mo
HOA Y/N Yes
Originating Board Stellar MLS
Year Built 2017
Annual Tax Amount $1,850
Lot Size 871 Sqft
Acres 0.02
Property Description
Now is your opportunity to own a luxurious MAINTENANCE FREE lifestyle condo home in the highly sought after hidden gem at WESTWOOD Community! This home comes fully loaded in a pristine GATED community with 3 bedrooms 2 1/2 Bath, comfort beam throughout this two story condo. You will find pride of ownership and endless upgrades at almost every angle and several UPGRADES that were recently installed into the home include: Built-in Germicidal UV Light System, Smart Thermostat, Luxury Window Shutters, Crown Moldings, Porcelain Flooring throughout first floor, Smart Irrigation System, Smart Fans with lightings, First floor features an open floor plan with built in office space (ideal for working from home). Newly installed overhead Garage Shelves for storage in addition to extra storage spaces found throughout with meticulous attention to detail, every inch of this home has been thoughtfully redesigned and upgraded, creating a modern and stylish atmosphere. From the stunning kitchen to the expansive outdoor living area overlooking the pond, this home is the epitome of comfort and elegance. The community has layers of ADDED SUCURITY at each unit and features a playground and community parking spaces. There are no rear neighbors nearby so you can relax in your own private and serene setting just minutes away of all the major theme parks, shopping, restaurants, hospitals, access to the most used highways and central location for work commute. This METICULOUSLY MAINTAINED home is a must see! Schedule your private showing today.
Don't miss this amazing opportunity!
Location
State FL
County Orange
Community Westwood Condominium
Zoning X
Interior
Interior Features Crown Molding, Living Room/Dining Room Combo, Master Bedroom Upstairs, Open Floorplan, Thermostat, Walk-In Closet(s)
Heating Central
Cooling Central Air
Flooring Carpet, Tile
Fireplace false
Appliance Dryer, Microwave, Range
Exterior
Exterior Feature Irrigation System, Lighting, Rain Gutters, Sidewalk
Garage Spaces 2.0
Community Features Gated, Playground
Utilities Available Cable Connected, Electricity Connected, Sewer Connected, Street Lights, Water Connected
View Y/N 1
Roof Type Shingle
Attached Garage true
Garage true
Private Pool No
Building
Story 2
Entry Level Two
Foundation Block, Brick/Mortar, Slab
Lot Size Range 0 to less than 1/4
Sewer Public Sewer
Water Public
Structure Type Block
New Construction false
Schools
Elementary Schools Killarney Elem
Middle Schools College Park Middle
High Schools Edgewater High
Others
Pets Allowed Yes
HOA Fee Include Insurance,Maintenance Structure,Maintenance Grounds,Trash
Senior Community No
Pet Size Medium (36-60 Lbs.)
Ownership Condominium
Monthly Total Fees $215
Acceptable Financing Cash, Conventional, FHA, VA Loan
Membership Fee Required Required
Listing Terms Cash, Conventional, FHA, VA Loan
Num of Pet 2
Special Listing Condition None
Read Less Info
Want to know what your home might be worth? Contact us for a FREE valuation!

Our team is ready to help you sell your home for the highest possible price ASAP

© 2025 My Florida Regional MLS DBA Stellar MLS. All Rights Reserved.
Bought with BLAIR REALTY GROUP INC
Find out why customers are choosing LPT Realty to meet their real estate needs







