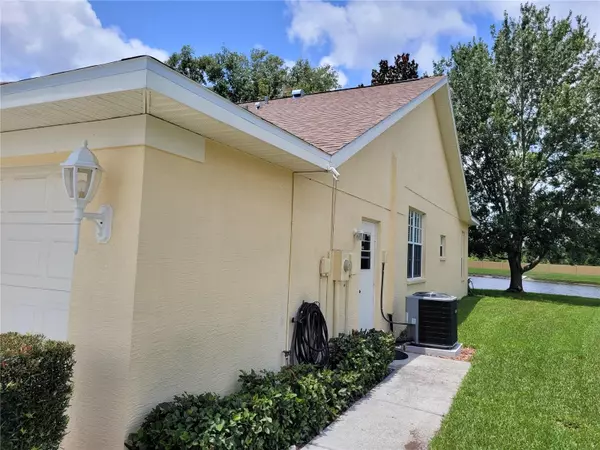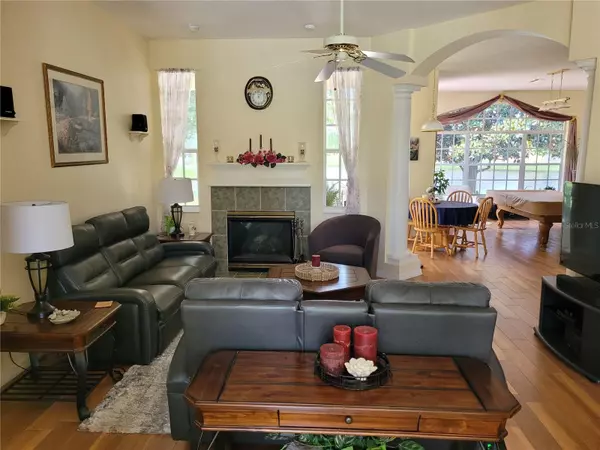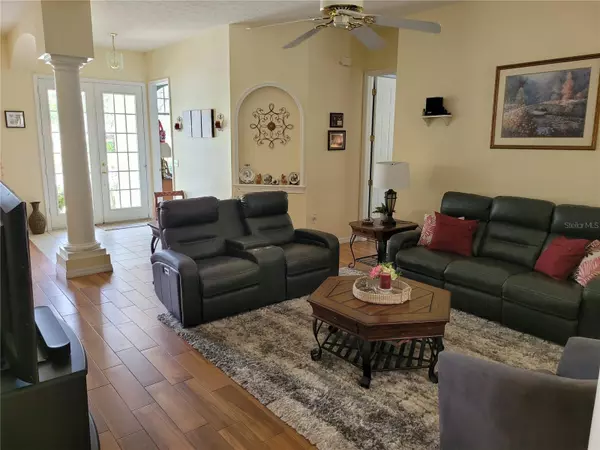$443,000
$459,000
3.5%For more information regarding the value of a property, please contact us for a free consultation.
3 Beds
2 Baths
2,079 SqFt
SOLD DATE : 12/01/2023
Key Details
Sold Price $443,000
Property Type Single Family Home
Sub Type Single Family Residence
Listing Status Sold
Purchase Type For Sale
Square Footage 2,079 sqft
Price per Sqft $213
Subdivision Rosewood At River Ridge Ph 04
MLS Listing ID W7856499
Sold Date 12/01/23
Bedrooms 3
Full Baths 2
Construction Status Appraisal,Financing,Inspections
HOA Fees $7/ann
HOA Y/N Yes
Originating Board Stellar MLS
Year Built 2001
Annual Tax Amount $2,102
Lot Size 8,712 Sqft
Acres 0.2
Property Description
One owner home in the desirable Rosewood Subdivision. This is a Lovely 3/2/2 home. Home features a New Roof July 2023 and AC in April 2023. The Porcelain Wood Look Flooring is so inviting and easy to care for in the main rooms of the home. The interior of home has been painted in the last year. Two bedrooms have new carpet and 3rd has wood flooring. Both bathrooms have new flooring also. The Living Room features a Gas Fireplace for the chilly nights. The Family Room was extended by the builder to accommodate the Pool Table which is included in the sale of the home. The home has an indoor Laundry Room. Home features an Office/Den for the convenience of Working from Home. The Primary Suite includes a Large Walk-In Closet and Bath that is very spacious. Enjoy time in the screened room in your Hot Tub enjoying the view of the pond, some wildlife & birds that walk by. The Ridge Rd. extension is behind Rosewood which is 4 miles to the Suncoast Parkway. Easy commute to the Airport and Tampa or north to St. Rd 52 out to 75. The River Ridge High and Middle Schools are outside the Subdivision, and Stores are close by. View this lovely home today to make it your Future Home.
Location
State FL
County Pasco
Community Rosewood At River Ridge Ph 04
Zoning MPUD
Rooms
Other Rooms Den/Library/Office, Inside Utility
Interior
Interior Features Ceiling Fans(s)
Heating Central
Cooling Central Air
Flooring Carpet, Tile
Fireplace true
Appliance Built-In Oven, Dishwasher, Dryer, Refrigerator, Washer
Exterior
Exterior Feature Irrigation System, Lighting, Sidewalk, Sliding Doors
Parking Features Driveway, Garage Door Opener
Garage Spaces 2.0
Community Features Deed Restrictions, Golf Carts OK, Sidewalks
Utilities Available Cable Available, Electricity Connected, Public, Sewer Connected, Street Lights, Water Connected
Waterfront Description Pond
View Y/N 1
View Trees/Woods
Roof Type Shingle
Porch Covered, Enclosed, Patio
Attached Garage true
Garage true
Private Pool No
Building
Lot Description Sidewalk, Paved, Unincorporated
Story 1
Entry Level One
Foundation Slab
Lot Size Range 0 to less than 1/4
Sewer Public Sewer
Water Public
Architectural Style Florida
Structure Type Block
New Construction false
Construction Status Appraisal,Financing,Inspections
Schools
Elementary Schools Cypress Elementary-Po
Middle Schools River Ridge Middle-Po
High Schools River Ridge High-Po
Others
Pets Allowed Yes
HOA Fee Include Maintenance Grounds,Trash
Senior Community No
Ownership Fee Simple
Monthly Total Fees $59
Acceptable Financing Cash, Conventional, FHA, VA Loan
Membership Fee Required Required
Listing Terms Cash, Conventional, FHA, VA Loan
Special Listing Condition None
Read Less Info
Want to know what your home might be worth? Contact us for a FREE valuation!

Our team is ready to help you sell your home for the highest possible price ASAP

© 2025 My Florida Regional MLS DBA Stellar MLS. All Rights Reserved.
Bought with FUTURE HOME REALTY
Find out why customers are choosing LPT Realty to meet their real estate needs







