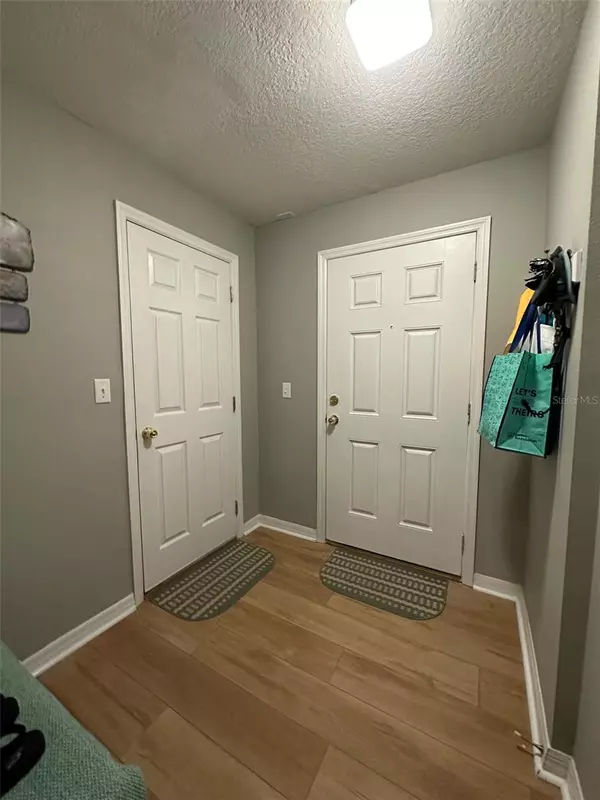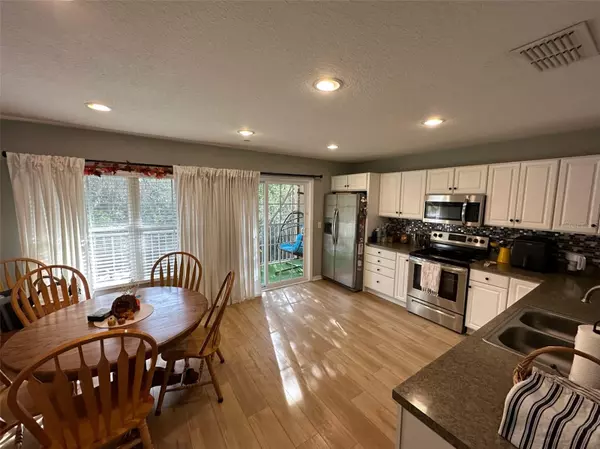$335,000
$339,900
1.4%For more information regarding the value of a property, please contact us for a free consultation.
3 Beds
3 Baths
1,388 SqFt
SOLD DATE : 12/21/2023
Key Details
Sold Price $335,000
Property Type Townhouse
Sub Type Townhouse
Listing Status Sold
Purchase Type For Sale
Square Footage 1,388 sqft
Price per Sqft $241
Subdivision Willowbrook Ph 9
MLS Listing ID A4589398
Sold Date 12/21/23
Bedrooms 3
Full Baths 2
Half Baths 1
HOA Fees $453/mo
HOA Y/N Yes
Originating Board Stellar MLS
Year Built 2009
Annual Tax Amount $3,135
Lot Size 4,356 Sqft
Acres 0.1
Property Description
Gated Community Located in Lakewood Ranch! 3 Bedrooms, 2.5 Baths, and 2 Car Tandem Garage Townhouse. This End Unit offers Lots of Sunlight. First Floor is a Tandem Garage with Lots of Space for 2 Cars and Storage. The Middle Floor has a Large Eat-in-Kitchen, Sliding Doors leading out to the Screened Lanai overlooking a Wooded Preserve, Half Bath, and a Spacious Great Room. The Third Floor has 3 Bedrooms. The Master Bedroom has a Slider leading out to a Balcony, 2 Full Baths, and Washer/Dryer. New Air Conditioner and Hot Water Heater. Willowbrook is minutes from UTC Mall, Downtown Sarasota and Lakewood Ranch Main Street. Community Pool!!
Location
State FL
County Manatee
Community Willowbrook Ph 9
Zoning PDR
Interior
Interior Features Ceiling Fans(s), Eat-in Kitchen, Living Room/Dining Room Combo, PrimaryBedroom Upstairs
Heating Central
Cooling Central Air
Flooring Carpet, Laminate
Fireplace false
Appliance Built-In Oven, Dishwasher, Disposal, Dryer, Microwave, Range, Refrigerator, Washer
Exterior
Exterior Feature Balcony, Sidewalk, Sliding Doors
Parking Features Tandem
Garage Spaces 2.0
Community Features Gated Community - No Guard, Pool
Utilities Available Cable Connected, Electricity Connected, Public, Street Lights
View Trees/Woods
Roof Type Shingle
Porch Rear Porch, Screened
Attached Garage true
Garage true
Private Pool No
Building
Entry Level Three Or More
Foundation Block
Lot Size Range 0 to less than 1/4
Sewer Public Sewer
Water Public
Structure Type Block,Stucco,Wood Frame
New Construction false
Schools
Elementary Schools Braden River Elementary
Middle Schools Braden River Middle
High Schools Lakewood Ranch High
Others
Pets Allowed Yes
HOA Fee Include Cable TV,Pool,Trash,Water
Senior Community No
Pet Size Medium (36-60 Lbs.)
Ownership Condominium
Monthly Total Fees $453
Membership Fee Required Required
Num of Pet 2
Special Listing Condition None
Read Less Info
Want to know what your home might be worth? Contact us for a FREE valuation!

Our team is ready to help you sell your home for the highest possible price ASAP

© 2025 My Florida Regional MLS DBA Stellar MLS. All Rights Reserved.
Bought with FINE PROPERTIES
Find out why customers are choosing LPT Realty to meet their real estate needs







