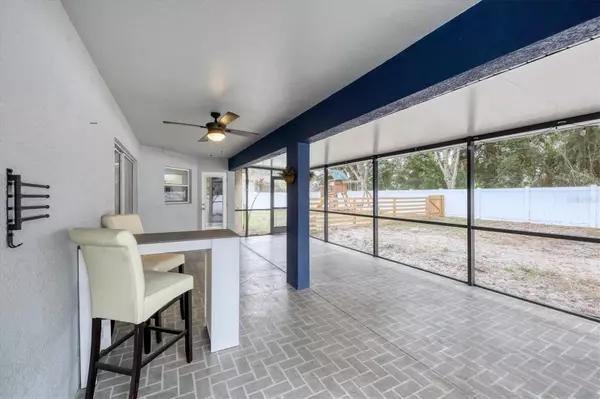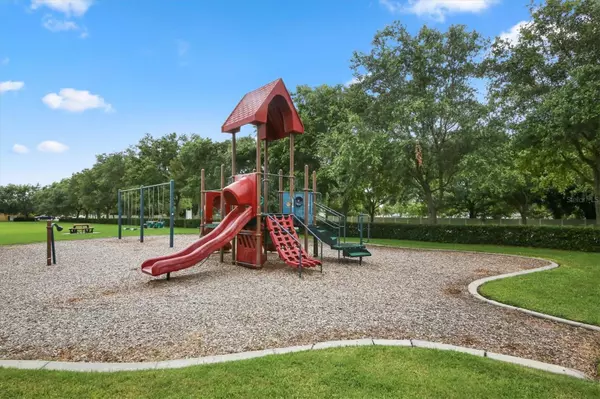$388,000
$385,000
0.8%For more information regarding the value of a property, please contact us for a free consultation.
3 Beds
2 Baths
1,421 SqFt
SOLD DATE : 01/19/2024
Key Details
Sold Price $388,000
Property Type Single Family Home
Sub Type Single Family Residence
Listing Status Sold
Purchase Type For Sale
Square Footage 1,421 sqft
Price per Sqft $273
Subdivision Sugar Mill Lakes Ph 1
MLS Listing ID A4590892
Sold Date 01/19/24
Bedrooms 3
Full Baths 2
Construction Status No Contingency
HOA Fees $73/qua
HOA Y/N Yes
Originating Board Stellar MLS
Year Built 2005
Annual Tax Amount $2,198
Lot Size 8,712 Sqft
Acres 0.2
Lot Dimensions 80x110
Property Description
OPEN FLOORPLAN, CATHEDRAL CEILING, WHIMSICAL HAND PAINTED MURALS, ELEGANT MASTER BATH, HUGE LANAI, CROSS FENCED YARD, GREAT FOR ENTERTAINING, GREAT LOCATION... This lovingly maintained home with its custom finishes and whimsical hand painted murals has 3 bedrooms, 2 bathrooms, and a 2 car garage with a huge lanai and fully fenced yard. As you enter this home you're greeted by cathedral ceilings enhanced with a wood beam, an open floorplan with the dining room to the left, the kitchen to the left rear, and the living room to the right with the lanai beyond it, and hard surface flooring is throughout. The kitchen shares a 4 top bar with the living room, a passthrough window and door to the Lanai and a breakfast nook/dinette. The kitchen features a spacious pantry, epoxy countertops, tile floors, deep single basin sink, garbage disposal, and stainless steel range, microwave, and dishwasher. The living room has sliding glass doors to the huge lanai and is centrally located. The Primary bedroom suite is located behind the kitchen and features a walk-in closet, and an updated ensuite bathroom with a dual vanity, linen closet and a zero-entry glass-enclosed shower. On the other side of the house are 2 bedrooms and a bathroom. The front bedroom is painted green with hand painted cheeky monkeys in the corner. The hand painted rear bedroom was inspired by the wonderful whimsical world of Dr Seuss' The Cat in the Hat where you'll find Thing 1 and Thing 2 running along the wall, soaring kites, the aggravated fish in his bowl tipping off of the light switch plate, Tuttle Tuttle trees, the ceiling painted with fluffy white clouds and the iconic red and white strips of the Cat in the Hat's hat painted on the ceiling fan. Truly a fun room for Dr Seuss lovers of all ages! The 2nd bathroom has a single vanity, tub with shower, window, vent, and linen closet. The Huge screened and covered Lanai spans 29 ft with access doors to the backyard on either end. The white vinyl fenced backyard in uniquely cross fenced to accommodate an excavator of a dog so that it may have an area to dig and play without creating a tripping hazard for everyone else. The backyard also has a small garden shed. This home is well located at only a couple blocks from Sugar Mill Lakes community recreation fields including a tennis court, half basketball court, playground, picnic tables, and a large multi-purpose activity field. The community is in a great location situated less than 3.5 miles from both I-275 and I-75 providing easy interstate access to St. Petersburg to the East or Bradenton/Ellenton to the South and West. Ellenton Premium Outlets and the many restaurants and shops are also only about 3.5 miles away. The grocery store is less than 4 miles away, pharmacy is less than 5 miles away, the hospital is 11 miles away, and a plethora of beautiful beaches start at around 15 miles away. This Move-in Ready home is Truly a Must-See!
Location
State FL
County Manatee
Community Sugar Mill Lakes Ph 1
Zoning PDR
Direction E
Interior
Interior Features Cathedral Ceiling(s), Ceiling Fans(s), Eat-in Kitchen, High Ceilings, Living Room/Dining Room Combo, Primary Bedroom Main Floor, Open Floorplan, Split Bedroom, Thermostat, Vaulted Ceiling(s)
Heating Central, Electric
Cooling Central Air
Flooring Luxury Vinyl, Tile
Furnishings Unfurnished
Fireplace false
Appliance Dishwasher, Disposal, Microwave, Range
Laundry In Garage
Exterior
Exterior Feature Dog Run, Rain Gutters, Sidewalk, Sliding Doors
Parking Features Driveway, Garage Door Opener
Garage Spaces 2.0
Fence Cross Fenced, Vinyl
Community Features Association Recreation - Owned, Deed Restrictions, No Truck/RV/Motorcycle Parking, Park, Playground, Sidewalks, Tennis Courts
Utilities Available Electricity Connected, Public, Sewer Connected, Water Connected
Amenities Available Basketball Court, Park, Playground, Tennis Court(s)
View Trees/Woods
Roof Type Shingle
Porch Covered, Rear Porch, Screened
Attached Garage true
Garage true
Private Pool No
Building
Lot Description Level, Sidewalk, Paved
Story 1
Entry Level One
Foundation Slab
Lot Size Range 0 to less than 1/4
Sewer Public Sewer
Water Public
Architectural Style Mediterranean
Structure Type Concrete,Stucco
New Construction false
Construction Status No Contingency
Schools
Elementary Schools James Tillman Elementary
High Schools Palmetto High
Others
Pets Allowed Cats OK, Dogs OK, Yes
Senior Community No
Pet Size Extra Large (101+ Lbs.)
Ownership Fee Simple
Monthly Total Fees $73
Acceptable Financing Cash, Conventional, FHA, VA Loan
Membership Fee Required Required
Listing Terms Cash, Conventional, FHA, VA Loan
Special Listing Condition None
Read Less Info
Want to know what your home might be worth? Contact us for a FREE valuation!

Our team is ready to help you sell your home for the highest possible price ASAP

© 2025 My Florida Regional MLS DBA Stellar MLS. All Rights Reserved.
Bought with STELLAR NON-MEMBER OFFICE
Find out why customers are choosing LPT Realty to meet their real estate needs







