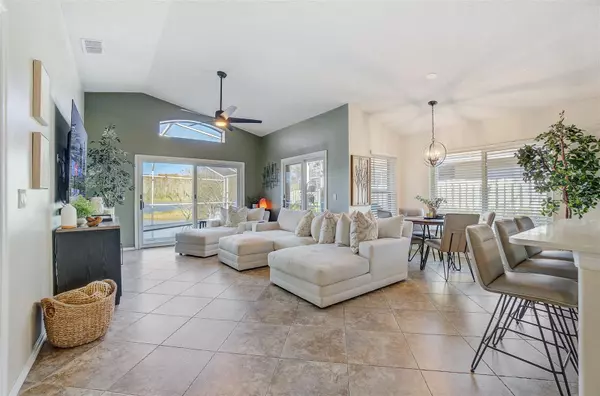$380,000
$384,900
1.3%For more information regarding the value of a property, please contact us for a free consultation.
3 Beds
2 Baths
1,395 SqFt
SOLD DATE : 02/02/2024
Key Details
Sold Price $380,000
Property Type Single Family Home
Sub Type Single Family Residence
Listing Status Sold
Purchase Type For Sale
Square Footage 1,395 sqft
Price per Sqft $272
Subdivision Coralwood
MLS Listing ID S5097269
Sold Date 02/02/24
Bedrooms 3
Full Baths 2
Construction Status No Contingency
HOA Fees $46/ann
HOA Y/N Yes
Originating Board Stellar MLS
Year Built 1997
Annual Tax Amount $688
Lot Size 6,969 Sqft
Acres 0.16
Property Description
Are you looking for a remodeled home in an established neighborhood, close to major highways and attractions yet tucked away on a quiet cul-de-sac street? Then this home is for YOU! As soon as you turn into the Coralwood neighborhood you feel the hustle and bustle melt away giving you the calm feeling of home. The heart and soul of this home is truly the open floor plan of the living room, kitchen, and dining area. Every inch has been updated throughout with new flooring, A/C with WIFI thermostat, paint, lighting/fans, windows including blinds, and an energy efficient entry and screen door. The kitchen is light and bright with new quartz countertops, backsplash, faucet, cabinet pulls, recessed lighting, additional shelving and cabinetry to accommodate the stackable washer and dryer which will be included along with the refrigerator, range, microwave, and dishwasher. The spacious primary bedroom continues with the same upgrades but includes a custom-built closet and an en-suite bathroom with a sky light, double sinks, quartz countertops and walk in shower. The split bedroom plan offers privacy, sharing a large hall bath with the same quartz countertops, and a bedroom perfect for an office or in-law quarters. Leading out the new sliding glass doors, you will find a pool deck where new screens have been replaced and an expansive deck that extends to both sides of the house. The large sitting area lends to entertaining while you take in the best view of the water or the other side where you can grill or smoke your best barbecue. The fenced backyard extends to include a storage shed and invites you to the new dock where you can add a small boat to catch fish on any given day. Looking to take a dip in the pool? The temperature will be perfect anytime with a dedicated solar pump without any the extra heating bills. What more could you ask for in a home? Don't wait, you don't want to miss an opportunity to own this beauty!
Location
State FL
County Osceola
Community Coralwood
Zoning OPUD
Interior
Interior Features Ceiling Fans(s), High Ceilings, Kitchen/Family Room Combo, Open Floorplan, Split Bedroom, Thermostat, Walk-In Closet(s)
Heating Central
Cooling Central Air
Flooring Ceramic Tile
Fireplace false
Appliance Dishwasher, Dryer, Ice Maker, Microwave, Range, Refrigerator, Washer
Laundry In Kitchen
Exterior
Exterior Feature Rain Gutters, Sidewalk, Sliding Doors, Storage
Parking Features Driveway, Garage Door Opener, On Street
Garage Spaces 1.0
Fence Fenced, Vinyl, Wood
Pool Gunite, Heated, Solar Heat, Tile
Utilities Available BB/HS Internet Available, Cable Connected, Electricity Connected, Phone Available, Sewer Connected, Street Lights, Water Connected
View Trees/Woods, Water
Roof Type Shingle
Porch Enclosed, Rear Porch, Screened, Side Porch
Attached Garage true
Garage true
Private Pool Yes
Building
Lot Description Cul-De-Sac, Landscaped, Near Public Transit, Sidewalk, Paved
Entry Level One
Foundation Slab
Lot Size Range 0 to less than 1/4
Sewer Public Sewer
Water Public
Architectural Style Traditional
Structure Type Block
New Construction false
Construction Status No Contingency
Others
Pets Allowed Yes
Senior Community No
Ownership Fee Simple
Monthly Total Fees $46
Acceptable Financing Cash, Conventional, FHA, VA Loan
Membership Fee Required Required
Listing Terms Cash, Conventional, FHA, VA Loan
Special Listing Condition None
Read Less Info
Want to know what your home might be worth? Contact us for a FREE valuation!

Our team is ready to help you sell your home for the highest possible price ASAP

© 2025 My Florida Regional MLS DBA Stellar MLS. All Rights Reserved.
Bought with HOMETRUST REALTY GROUP
Find out why customers are choosing LPT Realty to meet their real estate needs







