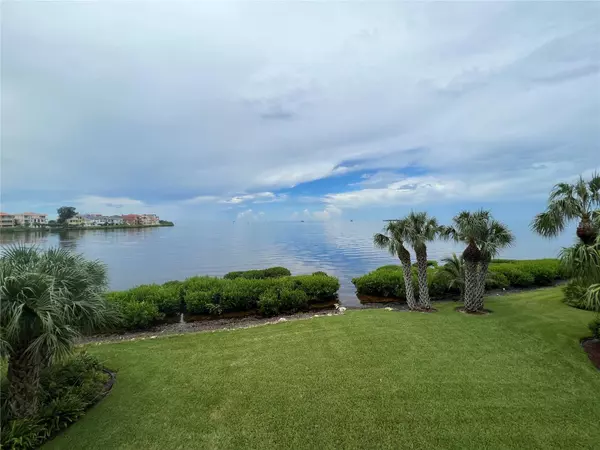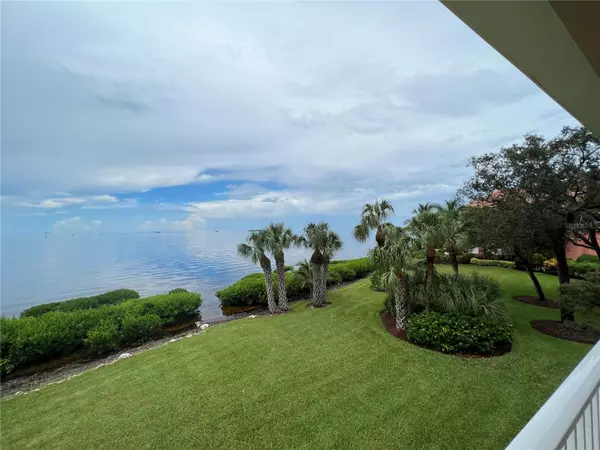$2,229,000
$2,229,000
For more information regarding the value of a property, please contact us for a free consultation.
3 Beds
3 Baths
3,077 SqFt
SOLD DATE : 02/16/2024
Key Details
Sold Price $2,229,000
Property Type Single Family Home
Sub Type Single Family Residence
Listing Status Sold
Purchase Type For Sale
Square Footage 3,077 sqft
Price per Sqft $724
Subdivision Harborpointe
MLS Listing ID W7860034
Sold Date 02/16/24
Bedrooms 3
Full Baths 2
Half Baths 1
HOA Fees $275/qua
HOA Y/N Yes
Originating Board Stellar MLS
Year Built 2017
Annual Tax Amount $21,903
Lot Size 0.360 Acres
Acres 0.36
Property Description
SUNSETS 365 ON THE GULF OF MEXICO IN THIS GORGEOUS CUSTOM 3 STORY COASTAL HOME LOCATED IN DOUBLE GATED HARBORPOINTE COMMUNITY IN PORT RICHEY, FLORIDA. Built in 2017, this coastal home is move-in ready. The interior and exterior of the home were recently painted and not lived in since. most of the furniture is brand new, never used and available for purchase as well. As you walk into the foyer, you will be sept away by the gorgeous views of the Gulf out of the back windows of the home. The family room large 20"+ ceilings with wet bar and shiplapped feature wall where the TV hangs. The kitchen and dining room are located off the living room. Two bedrooms are also on the main floor. both are oversized with walk-in closets. A Jack and Jill bathroom service both rooms, each with their own sink and vanity. The kitchen has beautiful wood cabinets and granite countertops as well as GE Profile appliances. The cooktop is gas (metered) and features and island worktop area and breakfast bar dining. The laundry room is located off the kitchen and is oversized with a pantry, additional storage cabinets and laundry sink work area. The washer and dryer convey with the home as well as all other appliances. A partially covered porch runs the full length of the back of the home with stairs leading down to another fully covered patio area and backyard. The 3rd floor you can see the sun come up over the bayou to the east or the sunset to the west from the great room/loft area that is currently being used as an office area. There is a huge picture window to the east and you can see the stilt homes and Durney key from the picture window to the west as well as those sunsets EVERYDAY! The master bedroom boasts tray ceilings and 2 huge walk-in closets and ensuite bath. There is a whirlpool/jet chromatic lighted spa tub, water closet, double vanity sink and a massive walk-in shower with bench. There is also a wet bar/breakfast coffee station do you can enjoy those things with out traversing downstairs to the kitchen and go right to your deck through he French doors in the Master and enjoy your morning brew or your evening glass of happiness as you enjoy the sunset. The home also has an elevator that services all 3 floors. There are 2 A/C units and a tankless gas water heater. The garage is 1800+ sq ft and has room for 4 cars plus some other toys and plenty of room for a work area. Walk right out into the Gulf from the french doors in the garage with your kayaks and head over to Durnkey Key, up the Cotee River or over to werner-Boyce Salt Springs park. Harborpointe has its own private marina and each home has its own private boat slip. A lift must be put in to store a boat there. no mooring allowed. The marina was rebuilt in 2018 and features composite wood decking, shore stations, electric and water supply, and it is a requirement for each lot/homeowner to be a member. Dues are quarterly for the Marina and HOA. Harborpointe is part of a PUD and has access and use of the Clubhouse, Tennis Courts, Fitness Center, and private boat ramp. The Clubhouse was built in 2021 and the roads in Harborpointe were paved in 2020. The city of Port richey allows Golf Carts so you may golf cart all through the neighbors down the riverfront where all the restraints scubas Hooter, Whiskey Joes and Gill Dawgs are at as well into Golf Cart friendly New Port Richey and their downtown area were there are many shops, restaraunts, bars and parks. Bedroom Closet Type: Walk-in Closet (Primary Bedroom).
Location
State FL
County Pasco
Community Harborpointe
Zoning PUD
Rooms
Other Rooms Family Room, Formal Dining Room Separate, Inside Utility
Interior
Interior Features Cathedral Ceiling(s), Ceiling Fans(s), Central Vaccum, Coffered Ceiling(s), Crown Molding, Dry Bar, Eat-in Kitchen, Elevator, Kitchen/Family Room Combo, PrimaryBedroom Upstairs, Open Floorplan, Solid Wood Cabinets, Split Bedroom, Stone Counters, Thermostat, Tray Ceiling(s), Walk-In Closet(s), Wet Bar, Window Treatments
Heating Central, Electric, Zoned
Cooling Central Air, Zoned
Flooring Carpet, Tile, Wood
Furnishings Negotiable
Fireplace false
Appliance Bar Fridge, Built-In Oven, Convection Oven, Cooktop, Dishwasher, Disposal, Dryer, Exhaust Fan, Gas Water Heater, Microwave, Refrigerator, Tankless Water Heater, Washer, Water Softener
Laundry Corridor Access, Inside, Laundry Room, Upper Level
Exterior
Exterior Feature Balcony, French Doors, Irrigation System, Sprinkler Metered, Storage
Parking Features Covered, Garage Door Opener, Ground Level, Oversized, Parking Pad, Split Garage, Tandem, Workshop in Garage
Garage Spaces 4.0
Community Features Association Recreation - Owned, Clubhouse, Community Mailbox, Deed Restrictions, Fitness Center, Gated Community - Guard, Golf Carts OK, Golf, No Truck/RV/Motorcycle Parking, Tennis Courts
Utilities Available BB/HS Internet Available, Cable Connected, Electricity Connected, Natural Gas Connected, Public, Sewer Connected, Sprinkler Meter, Street Lights, Underground Utilities, Water Connected
Amenities Available Basketball Court, Clubhouse, Fitness Center, Gated, Lobby Key Required, Maintenance, Pickleball Court(s), Security, Tennis Court(s), Vehicle Restrictions, Wheelchair Access
Waterfront Description Gulf/Ocean
View Y/N 1
Water Access 1
Water Access Desc Gulf/Ocean
View Water
Roof Type Concrete,Tile
Porch Covered, Deck, Rear Porch
Attached Garage true
Garage true
Private Pool No
Building
Lot Description Cleared, CoastalConstruction Control Line, Conservation Area, FloodZone, City Limits, Landscaped, Level, Near Marina, Private, Paved
Story 2
Entry Level Three Or More
Foundation Slab, Stilt/On Piling
Lot Size Range 1/4 to less than 1/2
Sewer Public Sewer
Water Public
Architectural Style Mediterranean
Structure Type Concrete,Stucco,Wood Frame
New Construction false
Schools
Elementary Schools Richey Elementary School
Middle Schools Chasco Middle-Po
High Schools Gulf High-Po
Others
Pets Allowed No
HOA Fee Include Guard - 24 Hour,Common Area Taxes,Electricity,Escrow Reserves Fund,Fidelity Bond,Insurance,Maintenance Structure,Maintenance Grounds,Maintenance,Management,Private Road,Recreational Facilities,Security,Trash
Senior Community No
Ownership Fee Simple
Monthly Total Fees $333
Acceptable Financing Cash, Conventional, FHA, Owner Financing
Membership Fee Required Required
Listing Terms Cash, Conventional, FHA, Owner Financing
Special Listing Condition None
Read Less Info
Want to know what your home might be worth? Contact us for a FREE valuation!

Our team is ready to help you sell your home for the highest possible price ASAP

© 2025 My Florida Regional MLS DBA Stellar MLS. All Rights Reserved.
Bought with COLDWELL BANKER FIGREY&SONRES
Find out why customers are choosing LPT Realty to meet their real estate needs







