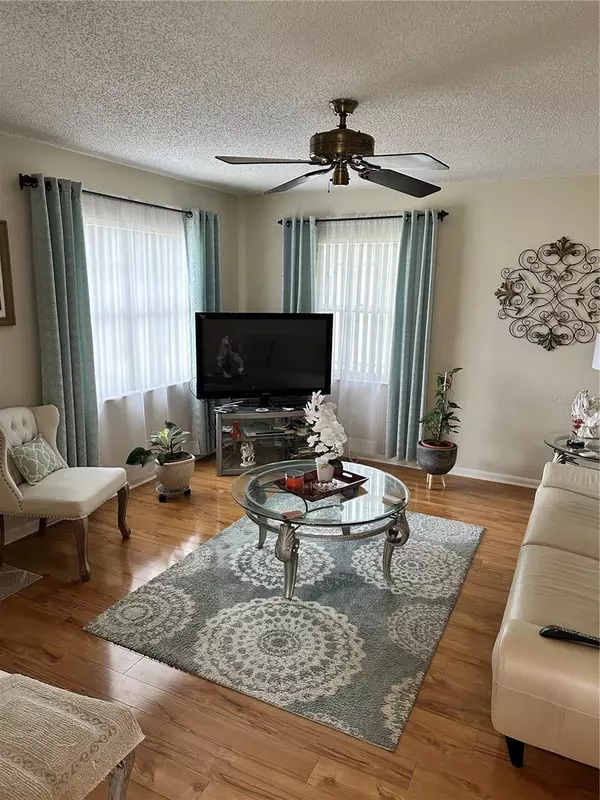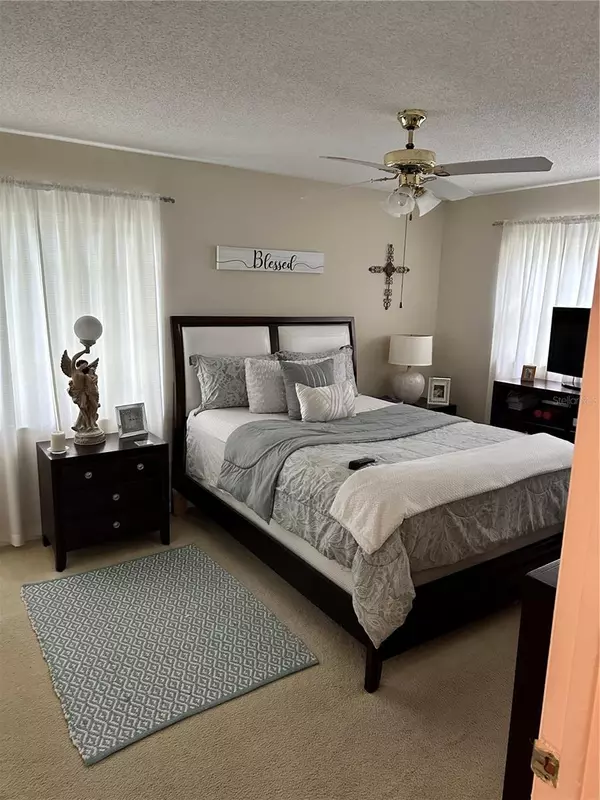$292,000
$292,000
For more information regarding the value of a property, please contact us for a free consultation.
3 Beds
2 Baths
1,066 SqFt
SOLD DATE : 03/04/2024
Key Details
Sold Price $292,000
Property Type Single Family Home
Sub Type Single Family Residence
Listing Status Sold
Purchase Type For Sale
Square Footage 1,066 sqft
Price per Sqft $273
Subdivision Orange Land Gardens
MLS Listing ID O6139195
Sold Date 03/04/24
Bedrooms 3
Full Baths 2
Construction Status Inspections
HOA Y/N No
Originating Board Stellar MLS
Year Built 1983
Annual Tax Amount $602
Lot Size 6,969 Sqft
Acres 0.16
Property Description
APPRAISED VALUE $292,000 THIS IS YOUR OPPORTUNITY TO OWN ORLANDO UNDER 300K!! INSPECTIONS COMPLETED, NEW ROOF, NEW PANEL BOX, NEW CARPET IN BEDROOM. DON'T MISS THIS OPPORTUNITY!!
Extremely Stylish contemporary Built Brick home with Stone and Wood accents to welcome you into your perfect place of Peace. This home features an open living and dining room concept with a quaint wide yet petite kitchen. The primary oversized ensuite complements the spacious Primary Bedroom cascaded by a long hallway perfect for decorations. The patio on the side of the home offers a sitting area for evening retreats while the rear yard is perfect for summer soirée offering mature landscape and fruit trees. New carpet installation has been completed and pictures posted in bedrooms 2 and 3 and the Garage ceiling is to be repaired on or before closing day. This home is a must see to appreciate the massive offerings.
Location
State FL
County Orange
Community Orange Land Gardens
Zoning R-1A
Interior
Interior Features Cathedral Ceiling(s), Ceiling Fans(s), High Ceilings, Primary Bedroom Main Floor, Open Floorplan
Heating Central, Electric
Cooling Central Air
Flooring Carpet, Ceramic Tile, Hardwood, Tile
Fireplace false
Appliance Electric Water Heater, Microwave, Range, Range Hood, Refrigerator
Exterior
Exterior Feature Courtyard, Private Mailbox
Garage Spaces 1.0
Utilities Available Cable Connected, Electricity Connected, Public, Sewer Connected
Roof Type Shingle
Attached Garage true
Garage true
Private Pool No
Building
Entry Level One
Foundation Slab
Lot Size Range 0 to less than 1/4
Sewer Septic Tank
Water Public
Structure Type Block,Stone,Wood Siding
New Construction false
Construction Status Inspections
Schools
Elementary Schools Pine Hills Elem
Middle Schools Robinswood Middle
High Schools Evans High
Others
Senior Community No
Ownership Fee Simple
Acceptable Financing Cash, Conventional, FHA
Listing Terms Cash, Conventional, FHA
Special Listing Condition None
Read Less Info
Want to know what your home might be worth? Contact us for a FREE valuation!

Our team is ready to help you sell your home for the highest possible price ASAP

© 2025 My Florida Regional MLS DBA Stellar MLS. All Rights Reserved.
Bought with ALORA REALTY GROUP INC
Find out why customers are choosing LPT Realty to meet their real estate needs







