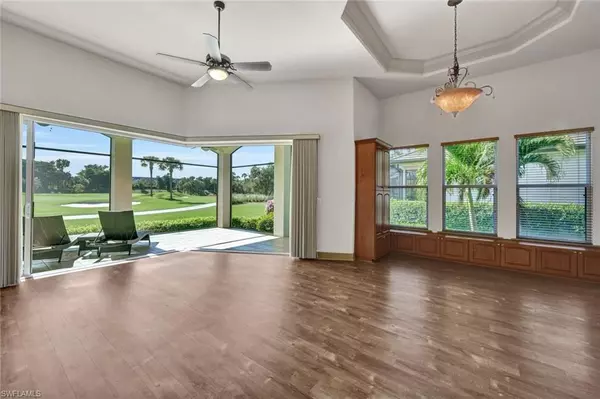$1,100,000
$1,225,000
10.2%For more information regarding the value of a property, please contact us for a free consultation.
3 Beds
4 Baths
3,227 SqFt
SOLD DATE : 03/18/2024
Key Details
Sold Price $1,100,000
Property Type Single Family Home
Sub Type Ranch,Single Family Residence
Listing Status Sold
Purchase Type For Sale
Square Footage 3,227 sqft
Price per Sqft $340
Subdivision Monteverdi
MLS Listing ID 223072999
Sold Date 03/18/24
Bedrooms 3
Full Baths 3
Half Baths 1
HOA Fees $356/mo
HOA Y/N No
Originating Board Naples
Year Built 2005
Annual Tax Amount $10,018
Tax Year 2022
Lot Size 0.334 Acres
Acres 0.334
Property Description
Welcome to this incredible, ultra private courtyard home located in the Monteverdi neighborhood of Renaissance! Light and bright with freshly updated interior paint, this home is truly ready to be enjoyed! Featuring amazing indoor/outdoor living space with a serene courtyard, and a rear lanai showcasing the coveted south view of the golf course and lake. This wonderful home boasts 3 bedrooms & 3.5 bathrooms, with a private cabana suite located adjacent to the courtyard.. simply perfect for your guests. The gourmet kitchen is complete with a large island and granite countertops. Additional notable features include an oversized 3 car garage and pre-plumbing to easily build a courtyard pool and spa of your dreams. The Renaissance lifestyle includes an Arthur Hills Championship Golf Course, resort style pool and pool pavilion, children's play area, full service spa & fitness center, 6 red clay tennis courts, 2 pickle ball courts and 2 bocce courts.
Location
State FL
County Lee
Area Renaissance
Zoning RPD
Rooms
Bedroom Description Split Bedrooms
Dining Room Breakfast Bar, Dining - Living, Eat-in Kitchen, Formal
Interior
Interior Features Bar, Built-In Cabinets, French Doors, Pull Down Stairs, Volume Ceiling, Window Coverings, Zero/Corner Door Sliders
Heating Central Electric
Flooring Tile, Vinyl
Equipment Auto Garage Door, Central Vacuum, Cooktop - Electric, Dishwasher, Disposal, Double Oven, Dryer, Microwave, Refrigerator, Self Cleaning Oven, Smoke Detector, Wall Oven, Washer
Furnishings Unfurnished
Fireplace No
Window Features Window Coverings
Appliance Electric Cooktop, Dishwasher, Disposal, Double Oven, Dryer, Microwave, Refrigerator, Self Cleaning Oven, Wall Oven, Washer
Heat Source Central Electric
Exterior
Exterior Feature Screened Lanai/Porch, Courtyard
Parking Features Attached
Garage Spaces 3.0
Pool Community
Community Features Clubhouse, Pool, Fitness Center, Golf, Putting Green, Restaurant, Sidewalks, Street Lights, Tennis Court(s), Gated
Amenities Available Basketball Court, Bocce Court, Cabana, Clubhouse, Pool, Spa/Hot Tub, Fitness Center, Full Service Spa, Golf Course, Internet Access, Pickleball, Play Area, Private Membership, Putting Green, Restaurant, Sauna, Sidewalk, Streetlight, Tennis Court(s), Underground Utility
Waterfront Description None
View Y/N Yes
View Golf Course
Roof Type Tile
Total Parking Spaces 3
Garage Yes
Private Pool No
Building
Lot Description Regular
Story 1
Water Central
Architectural Style Ranch, Single Family
Level or Stories 1
Structure Type Concrete Block,Stucco
New Construction No
Schools
Elementary Schools School Choice
Middle Schools School Choice
High Schools School Choice
Others
Pets Allowed Yes
Senior Community No
Tax ID 22-45-25-11-0000F.0510
Ownership Single Family
Security Features Smoke Detector(s),Gated Community
Read Less Info
Want to know what your home might be worth? Contact us for a FREE valuation!

Our team is ready to help you sell your home for the highest possible price ASAP

Bought with Premiere Plus Realty Company
Find out why customers are choosing LPT Realty to meet their real estate needs







