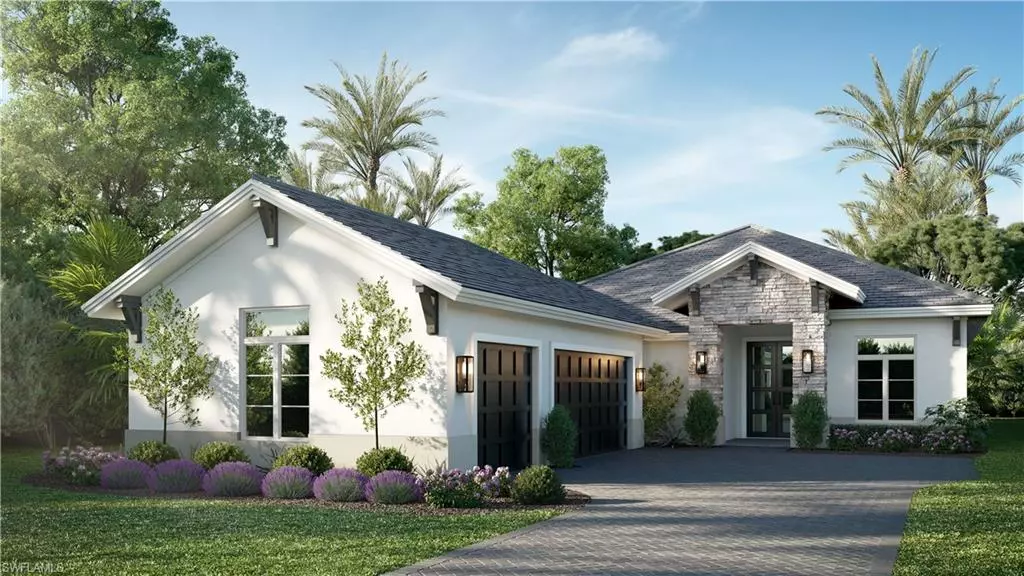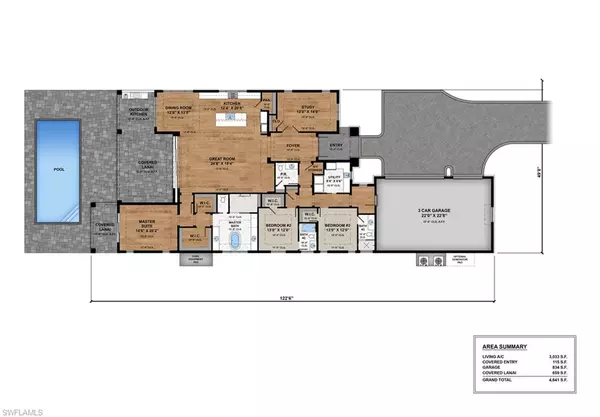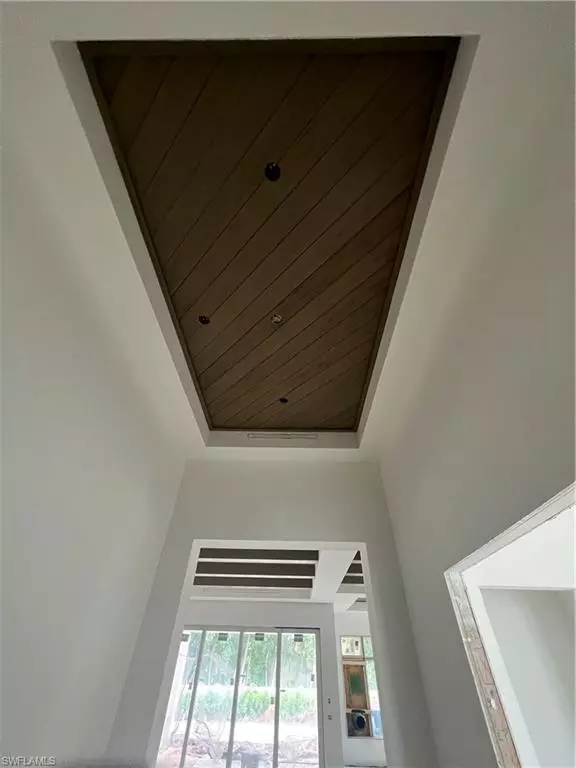$4,195,000
$4,195,000
For more information regarding the value of a property, please contact us for a free consultation.
3 Beds
4 Baths
3,072 SqFt
SOLD DATE : 03/28/2024
Key Details
Sold Price $4,195,000
Property Type Single Family Home
Sub Type Ranch,Single Family Residence
Listing Status Sold
Purchase Type For Sale
Square Footage 3,072 sqft
Price per Sqft $1,365
Subdivision Palisades
MLS Listing ID 223018004
Sold Date 03/28/24
Bedrooms 3
Full Baths 3
Half Baths 1
HOA Y/N Yes
Originating Board Naples
Year Built 2024
Annual Tax Amount $850
Tax Year 2023
Lot Size 9,583 Sqft
Acres 0.22
Property Description
Introducing Palisades, the latest luxury Naples community by Seagate Development Group. Situated in a prime location with abundant amenities, Palisades is only minutes away from Mercato, Waterside Shops, The Ritz-Carlton, and other exceptional shopping, dining, and beachfront destinations. The Avalon model fully furnished by Theory Design. Enjoy a relaxed coastal design with warm wood beams, wood floors and accents of sage. Features include three bedrooms plus a study, three full and two half baths, and a three-car garage. An outdoor living area will extend homeowners' and guests' experience of a picture-perfect Southern California resort via an outdoor kitchen with a built-in gas grill, a dining area/lounge space, a swimming pool and a luxurious spa. Features include double pane Andersen impact windows & doors, 10' tall pocket sliding glass door, Sub Zero/Wolf appliances, custom cabinets, quartz countertops, free standing tub in master, custom closet systems, Control4 home automation system, spray foam insulation, level 5 drywall, lush landscaping and many more custom luxury features. NO CDD, COMPLETION EARLY 2024, FULLY FURNISHED.
Location
State FL
County Collier
Area Palisades
Rooms
Bedroom Description First Floor Bedroom,Master BR Ground,Master BR Sitting Area
Dining Room Dining - Living, Eat-in Kitchen
Kitchen Gas Available, Island, Pantry, Walk-In Pantry
Interior
Interior Features Built-In Cabinets, Closet Cabinets, Coffered Ceiling(s), Custom Mirrors, Fire Sprinkler, Fireplace, Laundry Tub, Pantry, Pull Down Stairs, Smoke Detectors, Wired for Sound, Tray Ceiling(s), Walk-In Closet(s), Window Coverings
Heating Central Electric
Flooring Carpet, Tile, Wood
Equipment Auto Garage Door, Cooktop - Gas, Dishwasher, Disposal, Double Oven, Dryer, Grill - Gas, Home Automation, Microwave, Range, Refrigerator/Icemaker, Security System, Self Cleaning Oven, Smoke Detector, Wall Oven, Washer, Washer/Dryer Hookup
Furnishings Furnished
Fireplace Yes
Window Features Window Coverings
Appliance Gas Cooktop, Dishwasher, Disposal, Double Oven, Dryer, Grill - Gas, Microwave, Range, Refrigerator/Icemaker, Self Cleaning Oven, Wall Oven, Washer
Heat Source Central Electric
Exterior
Exterior Feature Open Porch/Lanai, Built In Grill, Outdoor Kitchen
Parking Features Attached
Garage Spaces 3.0
Fence Fenced
Pool Below Ground, Concrete, Custom Upgrades, Equipment Stays, Gas Heat, Salt Water
Community Features Street Lights, Gated
Amenities Available Internet Access, Streetlight
Waterfront Description None
View Y/N Yes
View Landscaped Area
Roof Type Tile
Street Surface Paved
Total Parking Spaces 3
Garage Yes
Private Pool Yes
Building
Lot Description Cul-De-Sac
Building Description Concrete Block,Stucco, DSL/Cable Available
Story 1
Water Central
Architectural Style Ranch, Single Family
Level or Stories 1
Structure Type Concrete Block,Stucco
New Construction No
Schools
Elementary Schools Pelican Marsh
Middle Schools Pine Ridge Middle
High Schools Barron Collier High School
Others
Pets Allowed Yes
Senior Community No
Tax ID 64980000140
Ownership Single Family
Security Features Security System,Smoke Detector(s),Gated Community,Fire Sprinkler System
Read Less Info
Want to know what your home might be worth? Contact us for a FREE valuation!

Our team is ready to help you sell your home for the highest possible price ASAP

Bought with Downing Frye Realty Inc.
Find out why customers are choosing LPT Realty to meet their real estate needs







