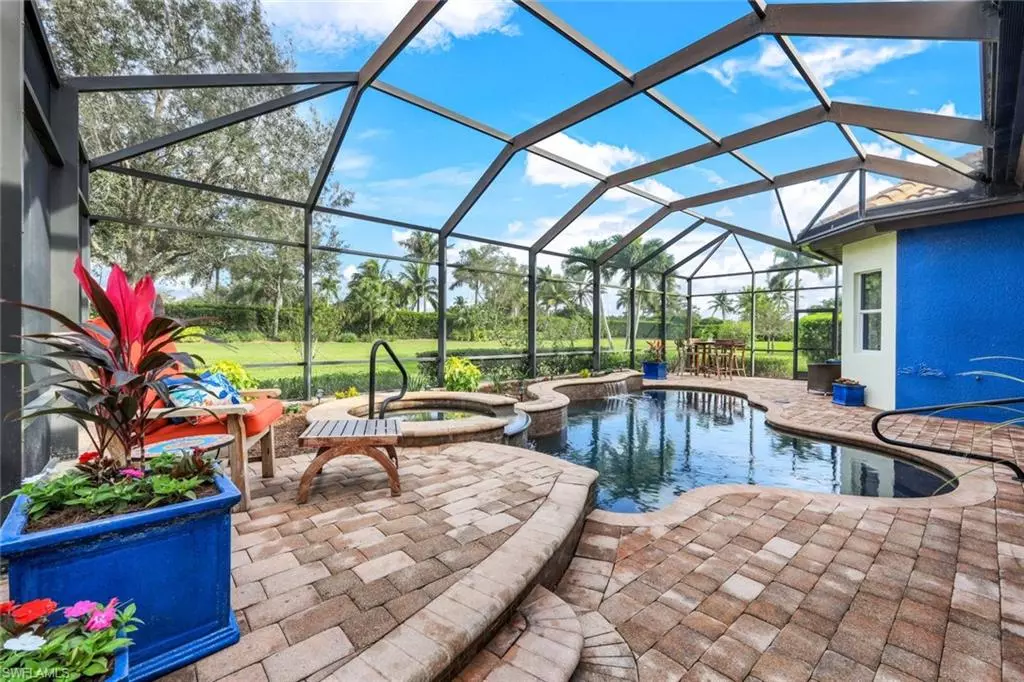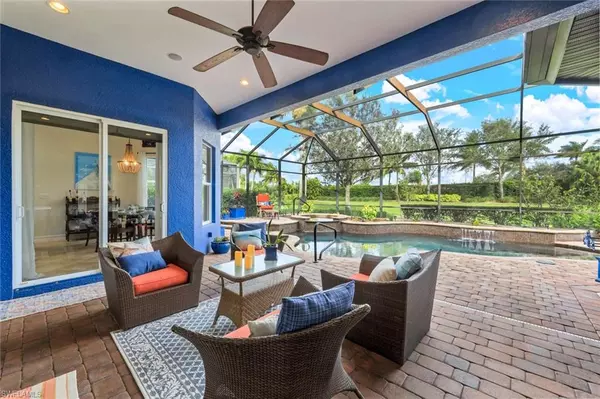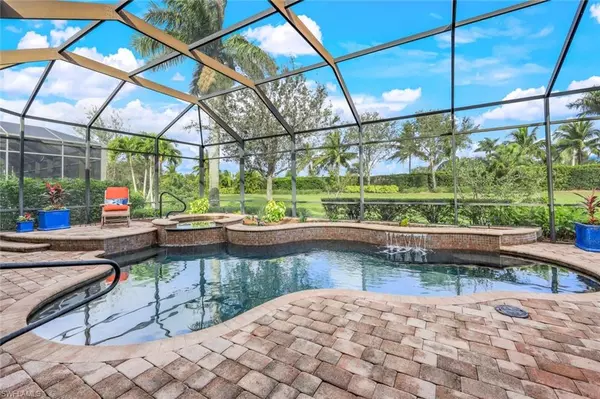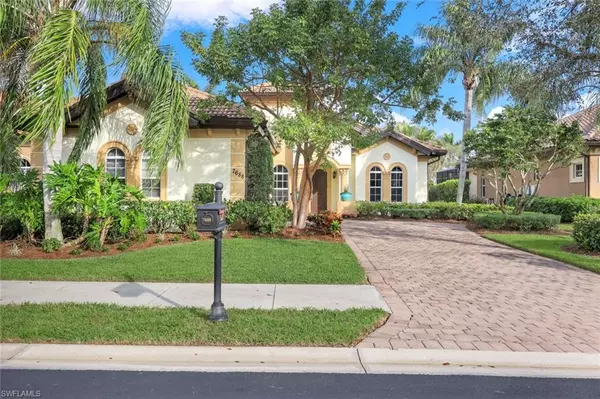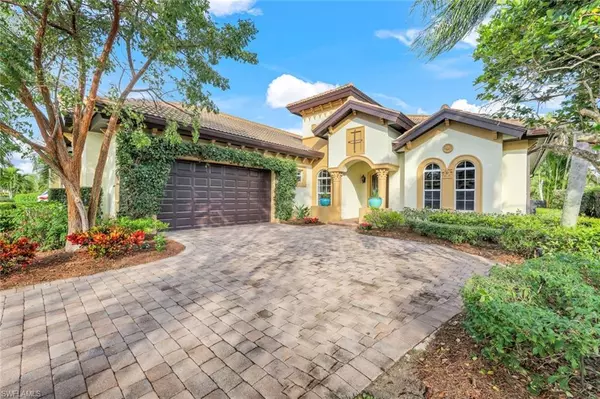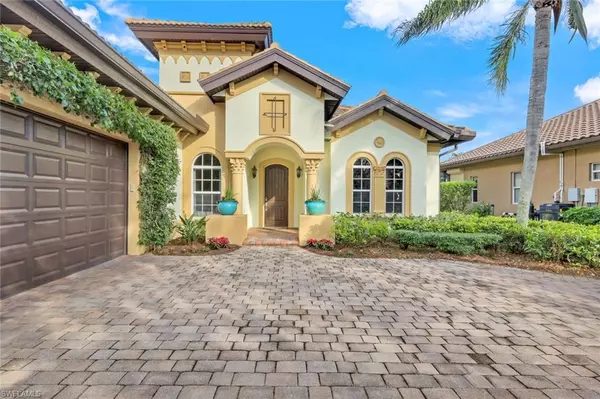$1,300,000
$1,300,000
For more information regarding the value of a property, please contact us for a free consultation.
3 Beds
3 Baths
2,495 SqFt
SOLD DATE : 02/28/2024
Key Details
Sold Price $1,300,000
Property Type Single Family Home
Sub Type Single Family Residence
Listing Status Sold
Purchase Type For Sale
Square Footage 2,495 sqft
Price per Sqft $521
Subdivision Cottesmore
MLS Listing ID 224005921
Sold Date 02/28/24
Bedrooms 3
Full Baths 2
Half Baths 1
HOA Fees $333/ann
HOA Y/N Yes
Originating Board Naples
Year Built 2007
Annual Tax Amount $10,504
Tax Year 2023
Lot Size 9,147 Sqft
Acres 0.21
Property Description
H13914-Homes in Cottesmore are limited and rarely available; this an extraordinary opportunity! This stunning property is a true gem in this sought-after neighborhood, only 57 houses line the street. Step into a world of artistry - this home is tastefully staged with art by renowned Naples artist Jo Mangieri. This coastal and tropical-inspired residence is move-in ready, offering a seamless transition into luxurious living. Tray ceilings and fresh paint enhance the beauty of this inviting space. The chef's dream kitchen features designer tile backsplash, stainless steel appliances, and high-end finishes. The kitchen boasts a walk-in custom pantry, providing generous storage space and organization. Beautiful hardwood floors in the master bedroom, dining area, and den add warmth, and custom closets throughout the home provide ample storage. Saltwater pool and spa create a lanai oasis. Hurricane windows protect the home, and a 4-point inspection included. Includes membership at the Player's Club and Spa at Lely Resort, Some staging items excluded from the sale. Artworks by Jo Mangieri are available for sale separately, allowing you to make this property your personal masterpiece.
Location
State FL
County Collier
Area Na19 - Lely Area
Rooms
Primary Bedroom Level Master BR Ground
Master Bedroom Master BR Ground
Dining Room Breakfast Bar, Eat-in Kitchen, Formal
Kitchen Walk-In Pantry
Interior
Interior Features Central Vacuum, Split Bedrooms, Great Room, Den - Study, Guest Bath, Guest Room, Home Office, Wired for Data, Exclusions, Pantry, Tray Ceiling(s), Walk-In Closet(s)
Heating Central Electric
Cooling Ceiling Fan(s), Central Electric
Flooring Tile, Wood
Window Features Double Hung,Sliding,Window Coverings
Appliance Electric Cooktop, Dishwasher, Disposal, Dryer, Instant Hot Water, Microwave, Refrigerator/Icemaker, Washer, Wine Cooler
Laundry Inside, Sink
Exterior
Garage Spaces 2.0
Pool In Ground, Equipment Stays, Electric Heat, Salt Water, Screen Enclosure
Community Features Private Membership, Sidewalks, Street Lights, Gated
Utilities Available Underground Utilities, Cable Available
Waterfront Description None
View Y/N Yes
View Landscaped Area
Roof Type Tile
Garage Yes
Private Pool Yes
Building
Lot Description Regular
Story 1
Sewer Central
Water Central
Level or Stories 1 Story/Ranch
Structure Type Concrete Block,Stucco
New Construction No
Schools
Elementary Schools Manatee Elementary
Middle Schools Manatee Middle
High Schools Lely High School
Others
HOA Fee Include Irrigation Water,Maintenance Grounds,Legal/Accounting,Manager
Tax ID 27907711161
Ownership Single Family
Security Features Smoke Detector(s),Smoke Detectors
Acceptable Financing Buyer Finance/Cash
Listing Terms Buyer Finance/Cash
Read Less Info
Want to know what your home might be worth? Contact us for a FREE valuation!

Our team is ready to help you sell your home for the highest possible price ASAP
Bought with BHHS Florida Realty
Find out why customers are choosing LPT Realty to meet their real estate needs


