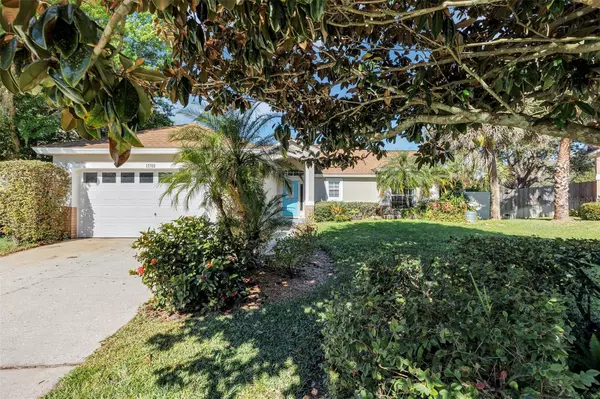$370,000
$370,000
For more information regarding the value of a property, please contact us for a free consultation.
3 Beds
2 Baths
1,402 SqFt
SOLD DATE : 04/10/2024
Key Details
Sold Price $370,000
Property Type Single Family Home
Sub Type Single Family Residence
Listing Status Sold
Purchase Type For Sale
Square Footage 1,402 sqft
Price per Sqft $263
Subdivision Greater Hills Ph 08A
MLS Listing ID O6179115
Sold Date 04/10/24
Bedrooms 3
Full Baths 2
HOA Fees $39/ann
HOA Y/N Yes
Originating Board Stellar MLS
Year Built 1998
Annual Tax Amount $2,986
Lot Size 10,454 Sqft
Acres 0.24
Property Description
Welcome Home!! Introducing this stunning home tucked away in a quiet cul-de-sac, boasting the rare advantage of no rear neighbors! Conveniently situated near the South Lake/West Orange Trail, this residence offers easy access to shopping and restaurants, while remaining conveniently close to the turnpike for effortless commuting. Meticulously cared for and updated this house offers a fenced and landscaped yard, both front and back and is move-in ready.
Upon entering, you're welcomed by ceramic tile flooring in the living and wet areas. The modernized kitchen is equipped with butcher block countertops, stainless steel appliances, a farmhouse-style sink, subway tile backsplash, vent hood, pantry, and a space for a cozy dining nook. Connected to the living room, this kitchen-dining-living room combo is ideal for multitasking, allowing you to engage with friends and family alike.
This home seamlessly extends to the back patio, creating a natural flow. The screened back patio ensures privacy and tranquility, overlooking a conservation area with water views peeking through the trees. Moving inside, the Master Suite opens up with a vaulted ceiling that echoes the cathedral ceiling of the living room. The 2nd and 3rd Bedrooms are conveniently located next to the 2nd Bathroom, providing privacy and just enough separation from the rest of the home.
This home is ready to be yours. Schedule your visit today!
Location
State FL
County Lake
Community Greater Hills Ph 08A
Zoning PUD
Interior
Interior Features Cathedral Ceiling(s), Ceiling Fans(s), Eat-in Kitchen, High Ceilings, Kitchen/Family Room Combo, Split Bedroom, Vaulted Ceiling(s), Walk-In Closet(s)
Heating Central, Natural Gas
Cooling Central Air
Flooring Ceramic Tile, Luxury Vinyl
Furnishings Unfurnished
Fireplace false
Appliance Dishwasher, Disposal, Exhaust Fan, Gas Water Heater, Range, Range Hood, Refrigerator
Laundry Laundry Room
Exterior
Exterior Feature Irrigation System, Rain Gutters
Parking Features Driveway, Garage Door Opener
Garage Spaces 2.0
Fence Fenced
Community Features Pool
Utilities Available BB/HS Internet Available, Cable Available, Electricity Connected, Fire Hydrant, Natural Gas Connected, Public, Street Lights, Water Connected
Roof Type Shingle
Attached Garage true
Garage true
Private Pool No
Building
Entry Level One
Foundation Slab
Lot Size Range 0 to less than 1/4
Sewer Septic Tank
Water Public
Structure Type Block,Stucco
New Construction false
Schools
Elementary Schools Grassy Lake Elementary
Middle Schools East Ridge Middle
High Schools Lake Minneola High
Others
Pets Allowed Yes
Senior Community No
Ownership Fee Simple
Monthly Total Fees $39
Membership Fee Required Required
Special Listing Condition None
Read Less Info
Want to know what your home might be worth? Contact us for a FREE valuation!

Our team is ready to help you sell your home for the highest possible price ASAP

© 2025 My Florida Regional MLS DBA Stellar MLS. All Rights Reserved.
Bought with RESIDENTIAL MATCHMAKERS LLC
Find out why customers are choosing LPT Realty to meet their real estate needs







