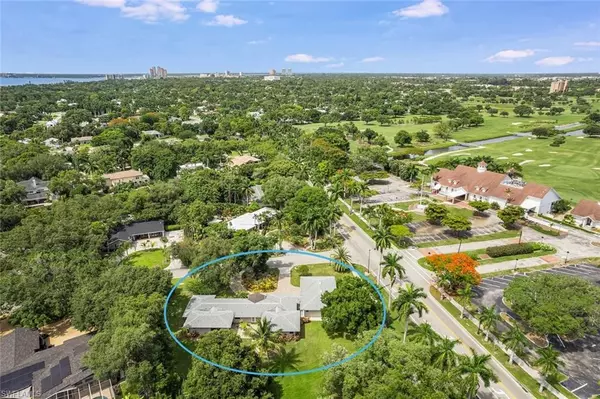$989,000
$989,000
For more information regarding the value of a property, please contact us for a free consultation.
3 Beds
4 Baths
2,829 SqFt
SOLD DATE : 07/11/2022
Key Details
Sold Price $989,000
Property Type Single Family Home
Sub Type Ranch,Single Family Residence
Listing Status Sold
Purchase Type For Sale
Square Footage 2,829 sqft
Price per Sqft $349
Subdivision Country Club Estates
MLS Listing ID 222040206
Sold Date 07/11/22
Bedrooms 3
Full Baths 3
Half Baths 1
HOA Y/N No
Originating Board Florida Gulf Coast
Year Built 1956
Annual Tax Amount $10,030
Tax Year 2021
Lot Size 0.600 Acres
Acres 0.6
Property Description
This home is settled in one of the most prominent locations off Historic Old McGregor - Shadow Lane. Shadow Lane is lined with 100+ yr oaks just steps to the Fort Myers Country Club. Take a walk down Shadow Lane and watch the beautiful sunset/sunrise overlooking the river! From the inside out, everything has been upgraded, replaced, & modernized, with an eye to timeless design and quality materials. No expense spared. Fabulous coffered ceilings in the living, entry & bedrooms. Fantastic entrance w/glimpses into the expansive fabulous backyard. The open living, kitchen, & dining area are perfect for entertaining & family functions. Large Master suite with private patio that includes a powered screen for easy opening & closing. Split floor plan, allowing maximum privacy. 100% top-of-the-line impact window & sliders in the home w/custom plantation shutters.Private garden patio and multiple areas for relaxation and play. Private money saving well. This home even has a water filtration system for the whole home. HUGE 2 car garage w/an additional large area for workshop, golf cart, mower, & more. Opportunity to purchase .24 acre back lot w/home... Hurry, you don't want to miss it!
Location
State FL
County Lee
Area Country Club Estates
Zoning R1
Rooms
Bedroom Description Split Bedrooms
Dining Room Breakfast Bar, Dining - Living, Formal
Kitchen Island
Interior
Interior Features Built-In Cabinets, Closet Cabinets, Coffered Ceiling(s), Custom Mirrors, Foyer, French Doors, Laundry Tub, Pantry, Smoke Detectors, Walk-In Closet(s)
Heating Central Electric
Flooring Carpet, Tile, Wood
Equipment Auto Garage Door, Cooktop - Electric, Dishwasher, Disposal, Dryer, Freezer, Microwave, Range, Refrigerator, Refrigerator/Freezer, Refrigerator/Icemaker, Self Cleaning Oven, Smoke Detector, Washer, Washer/Dryer Hookup
Furnishings Unfurnished
Fireplace No
Appliance Electric Cooktop, Dishwasher, Disposal, Dryer, Freezer, Microwave, Range, Refrigerator, Refrigerator/Freezer, Refrigerator/Icemaker, Self Cleaning Oven, Washer
Heat Source Central Electric
Exterior
Exterior Feature Open Porch/Lanai
Parking Features Attached, Attached Carport
Garage Spaces 2.0
Carport Spaces 2
Fence Fenced
Community Features Golf
Amenities Available None
Waterfront Description None
View Y/N Yes
View Golf Course
Roof Type Shingle
Porch Patio
Total Parking Spaces 4
Garage Yes
Private Pool No
Building
Lot Description Corner Lot, Irregular Lot, See Remarks
Building Description Concrete Block,Stucco, DSL/Cable Available
Story 1
Water Central
Architectural Style Ranch, Single Family
Level or Stories 1
Structure Type Concrete Block,Stucco
New Construction No
Others
Pets Allowed Yes
Senior Community No
Tax ID 35-44-24-P1-00100.0380
Ownership Single Family
Security Features Smoke Detector(s)
Read Less Info
Want to know what your home might be worth? Contact us for a FREE valuation!

Our team is ready to help you sell your home for the highest possible price ASAP

Bought with Premiere Plus Realty Company
Find out why customers are choosing LPT Realty to meet their real estate needs







