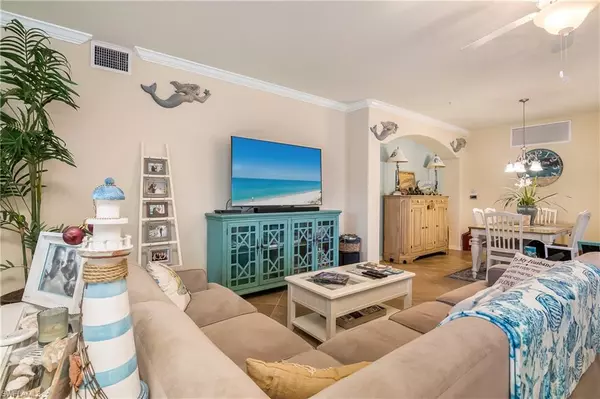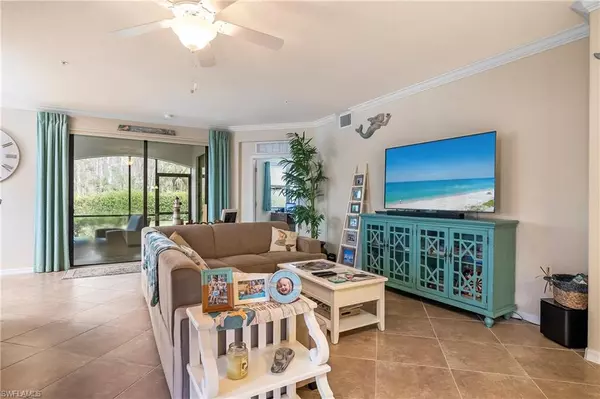$758,000
$759,900
0.3%For more information regarding the value of a property, please contact us for a free consultation.
3 Beds
2 Baths
1,883 SqFt
SOLD DATE : 05/06/2024
Key Details
Sold Price $758,000
Property Type Condo
Sub Type Low Rise (1-3)
Listing Status Sold
Purchase Type For Sale
Square Footage 1,883 sqft
Price per Sqft $402
Subdivision Casoria
MLS Listing ID 224003079
Sold Date 05/06/24
Style Carriage/Coach
Bedrooms 3
Full Baths 2
Condo Fees $1,725/qua
HOA Y/N Yes
Originating Board Naples
Year Built 2016
Annual Tax Amount $7,434
Tax Year 2023
Property Description
Located in the gated community of Treviso Bay with social membership and tucked away near the cul-de-sac of a quiet street, this meticulously maintained 1st floor coach home is your perfect slice of paradise! The Florence model offers 3 bedrooms, 2 bathrooms, open-concept living/dining area, and a 2-car attached garage. There is tile throughout the main living area with carpeting in each bedroom. Enjoy a peaceful cup of coffee on your screened-in lanai each morning and take in the beautiful sights and sounds of nature from the surrounding Rookery Bay Preserve. Treviso Bay offers an extensive list of amenities including: a resort-style pool with hot tub, outdoor restaurant and bar, attended fitness center, full-service spa, tennis, pickleball, bocce, a main clubhouse with restaurant and bar, and a TPC golf course (available to social members May-Oct). Treviso Bay is one of the most desirable communities in Naples and has something to offer everyone. Only 15 minutes away from downtown 5th Ave and Naples/Marco Island beaches!
Location
State FL
County Collier
Area Na09 - South Naples Area
Rooms
Dining Room Dining - Living, Eat-in Kitchen
Kitchen Pantry
Interior
Interior Features Split Bedrooms, Wired for Data, Entrance Foyer, Pantry, Walk-In Closet(s)
Heating Central Electric
Cooling Ceiling Fan(s), Central Electric
Flooring Carpet, Tile
Window Features Impact Resistant,Impact Resistant Windows
Appliance Electric Cooktop, Dishwasher, Disposal, Dryer, Microwave, Range, Refrigerator/Freezer, Self Cleaning Oven, Washer
Laundry Inside, Sink
Exterior
Exterior Feature Sprinkler Auto
Garage Spaces 2.0
Pool Community Lap Pool
Community Features Basketball, Billiards, Bocce Court, Business Center, Clubhouse, Pool, Community Room, Community Spa/Hot tub, Fitness Center, Fitness Center Attended, Full Service Spa, Golf, Internet Access, Library, Pickleball, Restaurant, Sauna, Sidewalks, Street Lights, Tennis Court(s), Gated
Utilities Available Cable Available
Waterfront Description None
View Y/N Yes
View Preserve
Roof Type Tile
Street Surface Paved
Porch Screened Lanai/Porch
Garage Yes
Private Pool No
Building
Lot Description Zero Lot Line
Sewer Central
Water Central
Architectural Style Carriage/Coach
Structure Type Concrete Block,Stucco
New Construction No
Others
HOA Fee Include Cable TV,Irrigation Water,Maintenance Grounds,Manager,Street Lights,Trash
Tax ID 26149203467
Ownership Condo
Security Features Fire Sprinkler System,Smoke Detectors
Acceptable Financing Buyer Finance/Cash
Listing Terms Buyer Finance/Cash
Read Less Info
Want to know what your home might be worth? Contact us for a FREE valuation!

Our team is ready to help you sell your home for the highest possible price ASAP
Bought with Elite Home Sales & Mgmt, LLC
Find out why customers are choosing LPT Realty to meet their real estate needs







