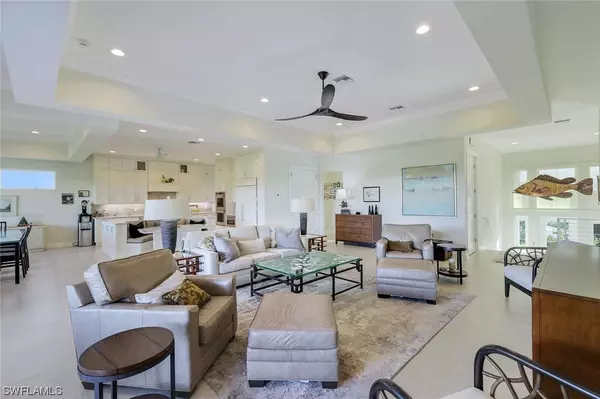$2,350,000
$2,550,000
7.8%For more information regarding the value of a property, please contact us for a free consultation.
4 Beds
4 Baths
2,848 SqFt
SOLD DATE : 06/27/2024
Key Details
Sold Price $2,350,000
Property Type Single Family Home
Sub Type Single Family Residence
Listing Status Sold
Purchase Type For Sale
Square Footage 2,848 sqft
Price per Sqft $825
Subdivision Gulf Ridge Sub
MLS Listing ID 224020479
Sold Date 06/27/24
Style Other,Ranch,One Story
Bedrooms 4
Full Baths 3
Half Baths 1
Construction Status Resale
HOA Fees $250/ann
HOA Y/N Yes
Year Built 2019
Annual Tax Amount $14,812
Tax Year 2023
Lot Size 1.023 Acres
Acres 1.023
Lot Dimensions Appraiser
Property Description
Indulge in luxury island living at this stunning raised one-story home with elevator access, nestled in the prestigious Gulf Ridge neighborhood. This coastal retreat offers exclusive deeded beach access just steps away, complemented by convenient golf cart accessibility. The grand foyer welcomes you into the heart of the home, where an open-concept layout awaits. The chef's kitchen is a culinary masterpiece, featuring top-of-the-line Sub-Zero refrigerator, Wolf oven and cooktop, Bosch dishwasher and walk in pantry. Immerse yourself in the tranquil outdoor oasis, where lush conservation views provide a picturesque backdrop to the state-of-the-art pool and expansive patio area. Whether hosting an al fresco gatherings or unwinding in solitude, the outdoor space offers the perfect retreat for every occasion.The home's thoughtfully designed floor plan boasts 4 bedrooms and 3 1/2 bathrooms; and a primary suite complete with a sitting area. Other highlights include a wine cave, Phantom Screen for added comfort, & 4 car garage with ample storage space for all your recreational needs. Built to withstand the elements, this home boasts concrete pilings & a 30-year metal roof with warranty.
Location
State FL
County Lee
Community Gulf Ridge Sub
Area Si01 - Sanibel Island
Rooms
Bedroom Description 4.0
Interior
Interior Features Attic, Breakfast Bar, Built-in Features, Tray Ceiling(s), Dual Sinks, Entrance Foyer, Eat-in Kitchen, Kitchen Island, Living/ Dining Room, Multiple Shower Heads, Pantry, Pull Down Attic Stairs, Sitting Area in Primary, Shower Only, Separate Shower, Cable T V, Walk- In Pantry, Walk- In Closet(s), Air Filtration, Elevator, Split Bedrooms
Heating Central, Electric, Heat Pump
Cooling Central Air, Ceiling Fan(s), Electric, Heat Pump, Zoned
Flooring Tile
Equipment Air Purifier, Generator
Furnishings Unfurnished
Fireplace No
Window Features Display Window(s),Sliding,Tinted Windows,Impact Glass,Shutters,Window Coverings
Appliance Built-In Oven, Double Oven, Dryer, Dishwasher, Freezer, Gas Cooktop, Disposal, Ice Maker, Microwave, Range, Refrigerator, Self Cleaning Oven, Wine Cooler, Warming Drawer, Water Softener
Laundry Inside, Laundry Tub
Exterior
Exterior Feature Deck, Security/ High Impact Doors, Sprinkler/ Irrigation, Outdoor Grill, Patio, Storage, Water Feature, Gas Grill
Parking Features Attached, Covered, Driveway, Underground, Garage, Golf Cart Garage, Paved, Two Spaces, Garage Door Opener
Garage Spaces 4.0
Garage Description 4.0
Pool Concrete, In Ground, Pool Equipment, See Remarks, Salt Water
Community Features Non- Gated, Tennis Court(s)
Utilities Available Cable Available, Natural Gas Available, High Speed Internet Available
Amenities Available Beach Rights, Beach Access, Playground, See Remarks, Tennis Court(s)
Waterfront Description None
View Y/N Yes
Water Access Desc Assessment Paid,Public
View Preserve
Roof Type Metal
Accessibility Wheelchair Access
Porch Balcony, Deck, Lanai, Open, Patio, Porch, Screened
Garage Yes
Private Pool Yes
Building
Lot Description Irregular Lot, Oversized Lot, Cul- De- Sac, Dead End, Sprinklers Automatic
Faces West
Story 1
Sewer Assessment Paid, Public Sewer
Water Assessment Paid, Public
Architectural Style Other, Ranch, One Story
Unit Floor 2
Structure Type Block,Concrete,Stucco
Construction Status Resale
Schools
Elementary Schools Sanibel
Middle Schools School Of Choice
High Schools School Of Choice
Others
Pets Allowed Yes
HOA Fee Include Association Management,Legal/Accounting,Recreation Facilities,Road Maintenance
Senior Community No
Tax ID 18-46-22-T4-00100.0360
Ownership Single Family
Security Features None,Fire Sprinkler System,Smoke Detector(s)
Acceptable Financing All Financing Considered, Cash, FHA, VA Loan
Listing Terms All Financing Considered, Cash, FHA, VA Loan
Financing Conventional
Pets Allowed Yes
Read Less Info
Want to know what your home might be worth? Contact us for a FREE valuation!

Our team is ready to help you sell your home for the highest possible price ASAP
Bought with SanCap Gateway Realty
Find out why customers are choosing LPT Realty to meet their real estate needs







