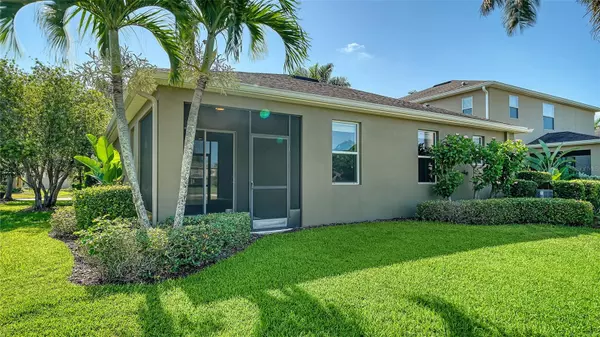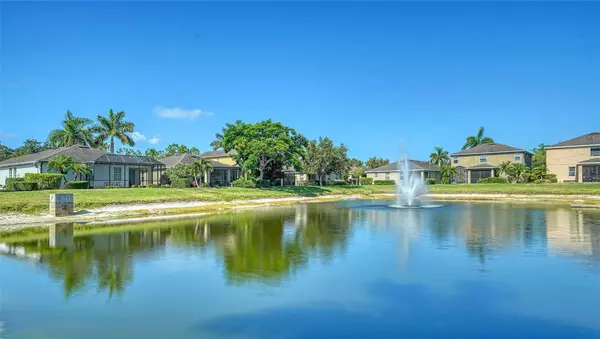$500,000
$514,900
2.9%For more information regarding the value of a property, please contact us for a free consultation.
3 Beds
2 Baths
1,770 SqFt
SOLD DATE : 07/03/2024
Key Details
Sold Price $500,000
Property Type Single Family Home
Sub Type Single Family Residence
Listing Status Sold
Purchase Type For Sale
Square Footage 1,770 sqft
Price per Sqft $282
Subdivision Palmer Oaks Estates
MLS Listing ID A4612910
Sold Date 07/03/24
Bedrooms 3
Full Baths 2
HOA Y/N No
Originating Board Stellar MLS
Year Built 2010
Annual Tax Amount $4,483
Lot Size 4,356 Sqft
Acres 0.1
Property Description
3-bed, 2 bath single family home in Palmer Oaks, Sarasota. Private tree lined street with lake views from screened lanai and primary bedroom. Open floor plan, stainless steel appliances and granite counters. Primary bedroom walk-in closet, ensuite with granite double vanity, and separate tub and shower. Tile floors, attached two car garage, in-unit laundry, front porch. New A/C and refrigerator 2024. Gated community, sidewalks, private lakes, and fountains. Heated pool with loungers, bathrooms and covered outdoor seating. Walk to grocery, shops and restaurants. Easy access to I75 and Siesta Key. Immediate occupancy!
Location
State FL
County Sarasota
Community Palmer Oaks Estates
Rooms
Other Rooms Formal Living Room Separate
Interior
Interior Features Ceiling Fans(s), High Ceilings, Primary Bedroom Main Floor, Solid Surface Counters, Solid Wood Cabinets, Thermostat, Walk-In Closet(s), Window Treatments
Heating Electric, Heat Pump
Cooling Central Air
Flooring Carpet, Ceramic Tile
Furnishings Unfurnished
Fireplace false
Appliance Dishwasher, Disposal, Dryer, Electric Water Heater, Ice Maker, Microwave, Range, Range Hood, Refrigerator, Washer, Water Softener
Laundry Inside
Exterior
Exterior Feature Hurricane Shutters, Irrigation System, Lighting, Rain Gutters, Sidewalk, Sliding Doors
Parking Features Driveway, Garage Door Opener, Guest
Garage Spaces 2.0
Community Features Association Recreation - Owned, Community Mailbox, Deed Restrictions, Gated Community - No Guard, Irrigation-Reclaimed Water, Pool, Sidewalks
Utilities Available Cable Available, Electricity Connected, Public, Sewer Connected, Sprinkler Recycled, Street Lights, Underground Utilities, Water Connected
Amenities Available Gated, Pool
Waterfront Description Lake,Pond
View Y/N 1
View Trees/Woods, Water
Roof Type Shingle
Porch Front Porch, Patio, Screened
Attached Garage true
Garage true
Private Pool No
Building
Lot Description In County, Level, Near Public Transit, Sidewalk, Paved, Private
Entry Level One
Foundation Slab
Lot Size Range 0 to less than 1/4
Builder Name DR HORTON
Sewer Public Sewer
Water Public
Architectural Style Bungalow
Structure Type Block,HardiPlank Type,Stucco
New Construction false
Schools
Elementary Schools Ashton Elementary
Middle Schools Sarasota Middle
High Schools Riverview High
Others
Pets Allowed Number Limit, Size Limit
HOA Fee Include Maintenance Grounds,Management,Pool,Private Road
Senior Community No
Pet Size Large (61-100 Lbs.)
Ownership Fee Simple
Monthly Total Fees $236
Acceptable Financing Cash, Conventional, Trade, FHA, VA Loan
Membership Fee Required None
Listing Terms Cash, Conventional, Trade, FHA, VA Loan
Num of Pet 2
Special Listing Condition None
Read Less Info
Want to know what your home might be worth? Contact us for a FREE valuation!

Our team is ready to help you sell your home for the highest possible price ASAP

© 2025 My Florida Regional MLS DBA Stellar MLS. All Rights Reserved.
Bought with EXP REALTY LLC
Find out why customers are choosing LPT Realty to meet their real estate needs







