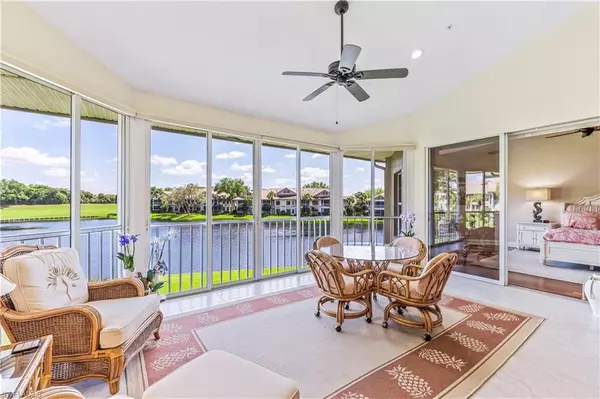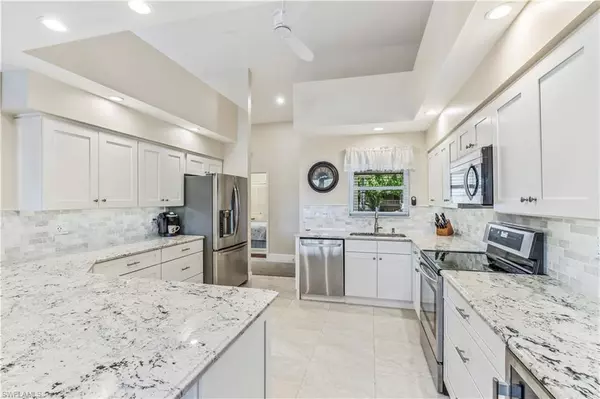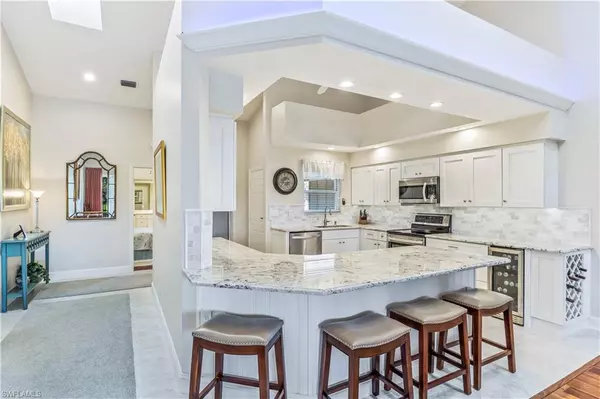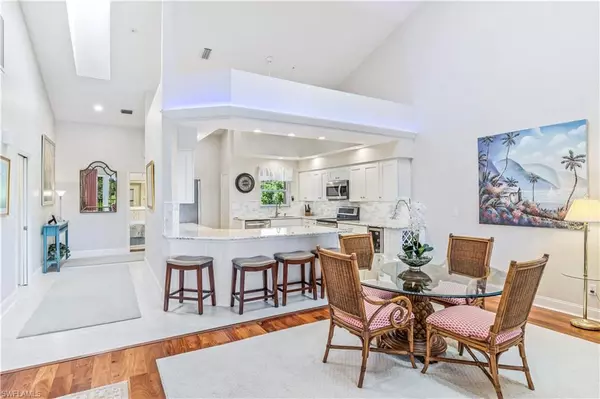$780,000
$799,000
2.4%For more information regarding the value of a property, please contact us for a free consultation.
3 Beds
3 Baths
2,320 SqFt
SOLD DATE : 07/01/2024
Key Details
Sold Price $780,000
Property Type Condo
Sub Type Low Rise (1-3)
Listing Status Sold
Purchase Type For Sale
Square Footage 2,320 sqft
Price per Sqft $336
Subdivision Waterford At Bonita Bay
MLS Listing ID 224035976
Sold Date 07/01/24
Style Carriage/Coach
Bedrooms 3
Full Baths 3
Condo Fees $2,968/qua
HOA Y/N Yes
Originating Board Bonita Springs
Year Built 1994
Annual Tax Amount $7,401
Tax Year 2023
Lot Size 8,276 Sqft
Acres 0.19
Property Description
Perfectly positioned with a short walk to Waterford Community Pool, this spacious, second floor unit spans over 2,700 total sq ft. The open floor plan with its massive volume, vaulted ceiling features updates with an inspiring coastal, island-style design with soothing shades of coral and ocean hues throughout to compliment the beautiful natural wood flooring. Kitchen boasts white cabinets, beautiful white marble quartz counter tops, premium stainless steel appliances + counter breakfast bar seating that adjoins to a large, open dining area. The 3B/3BA primary suite and guest suites are both intimate and private. Better yet... this bright and sunny unit offers endless, panoramic golf course + lake views off the large glass enclosed screened lanai. Truly a coastal get-a-way you'll love coming home to.
Location
State FL
County Lee
Area Bn04 - Bonita Bay
Rooms
Dining Room Breakfast Bar, Dining - Family
Kitchen Pantry
Interior
Interior Features Split Bedrooms, Great Room, Guest Bath, Guest Room, Wired for Data, Entrance Foyer, Pantry, Vaulted Ceiling(s), Volume Ceiling, Walk-In Closet(s)
Heating Central Electric
Cooling Ceiling Fan(s), Central Electric
Flooring Tile, Wood
Window Features Single Hung,Skylight(s)
Appliance Dishwasher, Disposal, Dryer, Microwave, Range, Refrigerator/Freezer, Self Cleaning Oven, Washer
Laundry Inside
Exterior
Exterior Feature Sprinkler Auto
Garage Spaces 2.0
Community Features Golf Non Equity, Basketball, BBQ - Picnic, Beach - Private, Beach Access, Beach Club Available, Beach Club Included, Beauty Salon, Bike And Jog Path, Bocce Court, Cabana, Clubhouse, Community Boat Dock, Community Boat Ramp, Community Gulf Boat Access, Park, Pool, Community Room, Community Spa/Hot tub, Fishing, Fitness Center Attended, Full Service Spa, Golf, Internet Access, Marina, Pickleball, Playground, Private Beach Pavilion, Private Membership, Putting Green, Restaurant, Sidewalks, Street Lights, Tennis Court(s), Boating, Gated, Golf Course, Tennis
Utilities Available Underground Utilities, Cable Available
Waterfront Description Lake Front
View Y/N Yes
View Golf Course, Lake, Water
Roof Type Tile
Porch Glass Porch
Garage Yes
Private Pool No
Building
Lot Description Zero Lot Line
Sewer Central
Water Central
Architectural Style Carriage/Coach
Structure Type Concrete Block,Stucco
New Construction No
Others
HOA Fee Include Cable TV,Insurance,Internet,Irrigation Water,Maintenance Grounds,Legal/Accounting,Manager,Pest Control Exterior,Rec Facilities,Reserve,Security,Sewer,Street Lights,Street Maintenance,Trash,Water
Tax ID 28-47-25-B2-01811.2020
Ownership Condo
Security Features Smoke Detector(s),Fire Sprinkler System,Smoke Detectors
Acceptable Financing Buyer Finance/Cash
Listing Terms Buyer Finance/Cash
Read Less Info
Want to know what your home might be worth? Contact us for a FREE valuation!

Our team is ready to help you sell your home for the highest possible price ASAP
Bought with John R. Wood Properties
Find out why customers are choosing LPT Realty to meet their real estate needs







