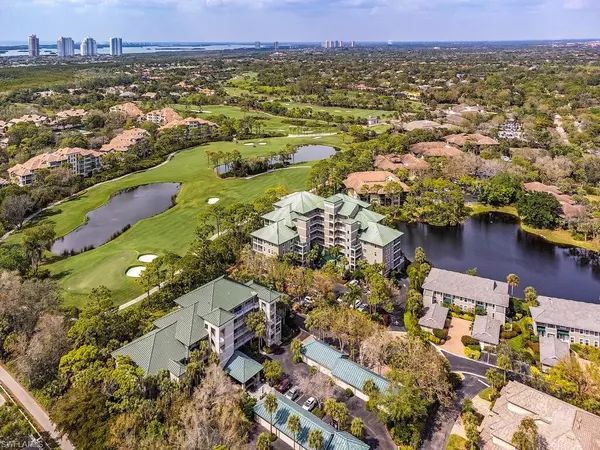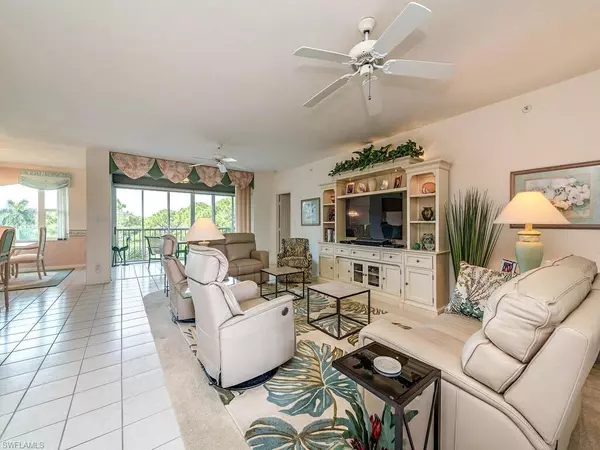$650,000
$695,000
6.5%For more information regarding the value of a property, please contact us for a free consultation.
3 Beds
3 Baths
1,983 SqFt
SOLD DATE : 08/30/2024
Key Details
Sold Price $650,000
Property Type Condo
Sub Type Mid Rise (4-7)
Listing Status Sold
Purchase Type For Sale
Square Footage 1,983 sqft
Price per Sqft $327
Subdivision Crossings
MLS Listing ID 224021203
Sold Date 08/30/24
Style Florida
Bedrooms 3
Full Baths 3
HOA Fees $1,529/qua
HOA Y/N Yes
Originating Board Naples
Year Built 1993
Annual Tax Amount $6,070
Tax Year 2023
Lot Size 8,576 Sqft
Acres 0.1969
Property Description
Exceptional and rarely available, this fourth floor condo has both water and golf course views. The open floor plan offers 3 bedrooms and three full baths, ample space for guests and entertaining. The spacious West facing lanai is glassed-in and provides additional living space. Tastefully furnished and being sold turnkey for immediate use. A tropical landscaped pool and spa area, grills and recreation area are available to residents of The Crossings. The property also includes an over-sized two car garage. Conveniently located less than 500 yards from the main clubhouse, the Bonita Bay Club provides “world-class” golf, tennis, pickleball, clubhouse dining, Lifestyle Fitness Center and full-service Marina. The Private Beach Club is available to all residents. Other resident amenities include: bocce ball, canoes, three parks, and 12 miles of biking/walking trails, there's always something to do at Bonita Bay. Come see why Bonita Bay is one of the highest-ranking communities in all of SW Florida.
Location
State FL
County Lee
Area Bn04 - Bonita Bay
Zoning X500
Rooms
Dining Room Dining - Living
Kitchen Pantry
Interior
Interior Features Common Elevator, Split Bedrooms, Great Room, Built-In Cabinets, Wired for Data, Pantry, Walk-In Closet(s), Wet Bar
Heating Central Electric
Cooling Ceiling Fan(s), Central Electric
Flooring Carpet, Tile
Window Features Impact Resistant,Sliding
Appliance Electric Cooktop, Dishwasher, Disposal, Dryer, Microwave, Refrigerator/Freezer, Refrigerator/Icemaker, Washer
Exterior
Exterior Feature Boat Lift, Boat Ramp, None
Garage Spaces 2.0
Community Features Golf Non Equity, Beach Access, Beach Club Included, Beauty Salon, Bike And Jog Path, Bocce Court, Cabana, Clubhouse, Community Boat Ramp, Community Gulf Boat Access, Park, Pool, Community Room, Community Spa/Hot tub, Fitness Center Attended, Full Service Spa, Golf, Internet Access, Marina, Restaurant, Shopping, Sidewalks, Street Lights, Tennis Court(s), Boating, Gated, Golf Course, Tennis
Utilities Available Underground Utilities, Cable Available
Waterfront Description None
View Y/N Yes
View Golf Course, Pond, Trees/Woods
Roof Type Metal
Street Surface Paved
Porch Open Porch/Lanai
Garage Yes
Private Pool No
Building
Lot Description Zero Lot Line
Building Description Concrete Block,Stucco, Elevator
Sewer Central
Water Central
Architectural Style Florida
Structure Type Concrete Block,Stucco
New Construction Yes
Others
HOA Fee Include Cable TV,Fidelity Bond,Insurance,Internet,Irrigation Water,Maintenance Grounds,Legal/Accounting,Manager,Pest Control Exterior,Repairs,Reserve,Security,Sewer,Street Lights,Street Maintenance,Trash,Water
Tax ID 28-47-25-B4-0170A.4030
Ownership Condo
Security Features Smoke Detector(s),Smoke Detectors
Acceptable Financing Seller Pays Title
Listing Terms Seller Pays Title
Read Less Info
Want to know what your home might be worth? Contact us for a FREE valuation!

Our team is ready to help you sell your home for the highest possible price ASAP
Bought with Royal Shell Real Estate, Inc.
Find out why customers are choosing LPT Realty to meet their real estate needs







