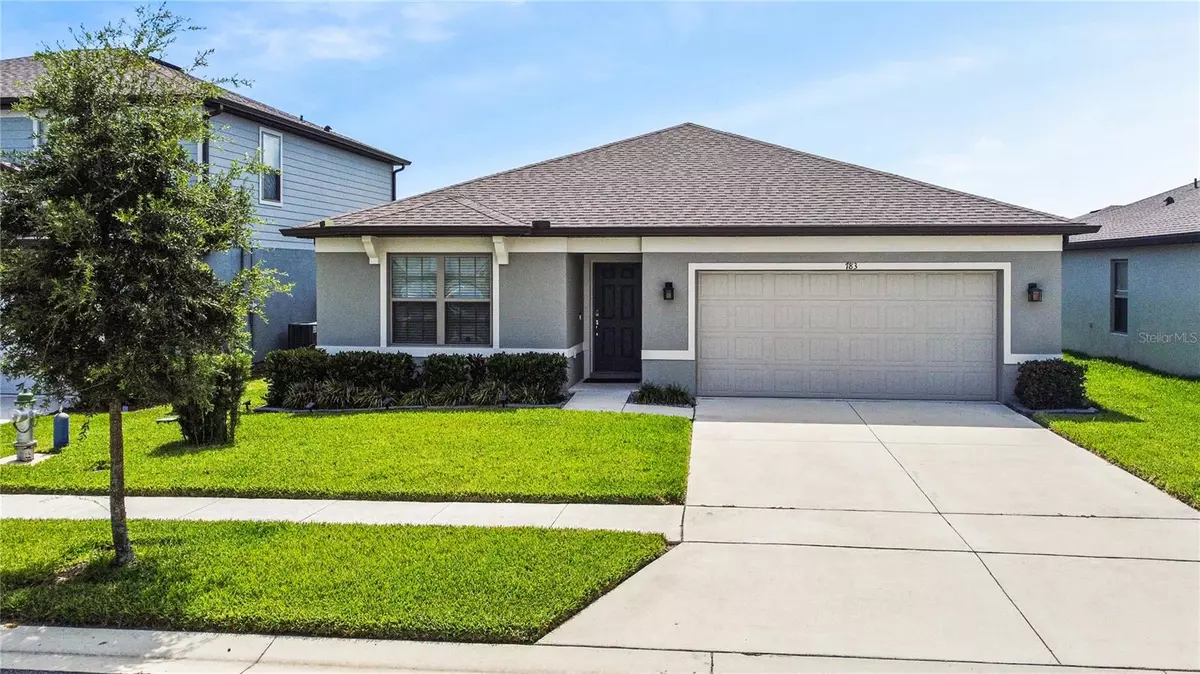$360,000
$365,000
1.4%For more information regarding the value of a property, please contact us for a free consultation.
4 Beds
2 Baths
1,865 SqFt
SOLD DATE : 09/06/2024
Key Details
Sold Price $360,000
Property Type Single Family Home
Sub Type Single Family Residence
Listing Status Sold
Purchase Type For Sale
Square Footage 1,865 sqft
Price per Sqft $193
Subdivision Citrus Isle
MLS Listing ID O6215773
Sold Date 09/06/24
Bedrooms 4
Full Baths 2
Construction Status Appraisal,Financing,Inspections
HOA Fees $18/ann
HOA Y/N Yes
Originating Board Stellar MLS
Year Built 2020
Annual Tax Amount $6,660
Lot Size 5,662 Sqft
Acres 0.13
Lot Dimensions 50 x 110
Property Description
Welcome HOME! This gem in Citrus Isle has a wide open foyer, 4 bedrooms, 2 bathrooms, one story block home with two cars garage. The Open floor plan has a very comfortable kitchen with all stainless steel appliances.
Updates include:
Granite countertops in kitchen and bathrooms. All the bedroom floors were updated to luxury vinyl plank. The laundry room has new cabinets and linen closet. New pavers in the open porch and gutters.
No close by rear neighbors. Sit outside in the patio, relax and enjoy your favorite beverage in the new pavers flooring. This well maintained home will not last. Schedule your showing for more information. Easy access to restaurants, hospitals, schools , shopping centers and major highways. About 45 minutes drive to Disney.
Home was Built by Pulte Homes
Model: Hanover
Community pool located at: 602 Holly Hill Dr Davenport, FL
Location
State FL
County Polk
Community Citrus Isle
Zoning SINGLE FAM
Interior
Interior Features Ceiling Fans(s), High Ceilings, Open Floorplan, Primary Bedroom Main Floor, Walk-In Closet(s)
Heating Central, Electric
Cooling Central Air
Flooring Luxury Vinyl, Tile
Furnishings Unfurnished
Fireplace false
Appliance Dishwasher, Disposal, Electric Water Heater, Exhaust Fan, Microwave, Range, Refrigerator
Laundry Laundry Room
Exterior
Exterior Feature Garden, Irrigation System, Rain Gutters, Sidewalk, Sliding Doors
Parking Features Deeded, Driveway
Garage Spaces 2.0
Fence Vinyl
Community Features Dog Park, Playground, Pool
Utilities Available BB/HS Internet Available, Cable Available, Electricity Available, Electricity Connected, Public, Sewer Available, Sewer Connected, Water Available, Water Connected
Amenities Available Playground, Pool
View Garden
Roof Type Shingle
Porch Patio, Porch, Rear Porch
Attached Garage true
Garage true
Private Pool No
Building
Lot Description Landscaped, Paved
Story 1
Entry Level One
Foundation Slab
Lot Size Range 0 to less than 1/4
Builder Name Pulte Homes
Sewer Public Sewer
Water Public
Architectural Style Contemporary
Structure Type Block,Stucco
New Construction false
Construction Status Appraisal,Financing,Inspections
Schools
Elementary Schools Horizons Elementary
Middle Schools Boone Middle
High Schools Ridge Community Senior High
Others
Pets Allowed Cats OK, Dogs OK, Yes
HOA Fee Include Pool,Management,Recreational Facilities
Senior Community No
Ownership Fee Simple
Monthly Total Fees $18
Acceptable Financing Cash, Conventional, FHA, VA Loan
Membership Fee Required Required
Listing Terms Cash, Conventional, FHA, VA Loan
Special Listing Condition None
Read Less Info
Want to know what your home might be worth? Contact us for a FREE valuation!

Our team is ready to help you sell your home for the highest possible price ASAP

© 2025 My Florida Regional MLS DBA Stellar MLS. All Rights Reserved.
Bought with STELLAR NON-MEMBER OFFICE
Find out why customers are choosing LPT Realty to meet their real estate needs


