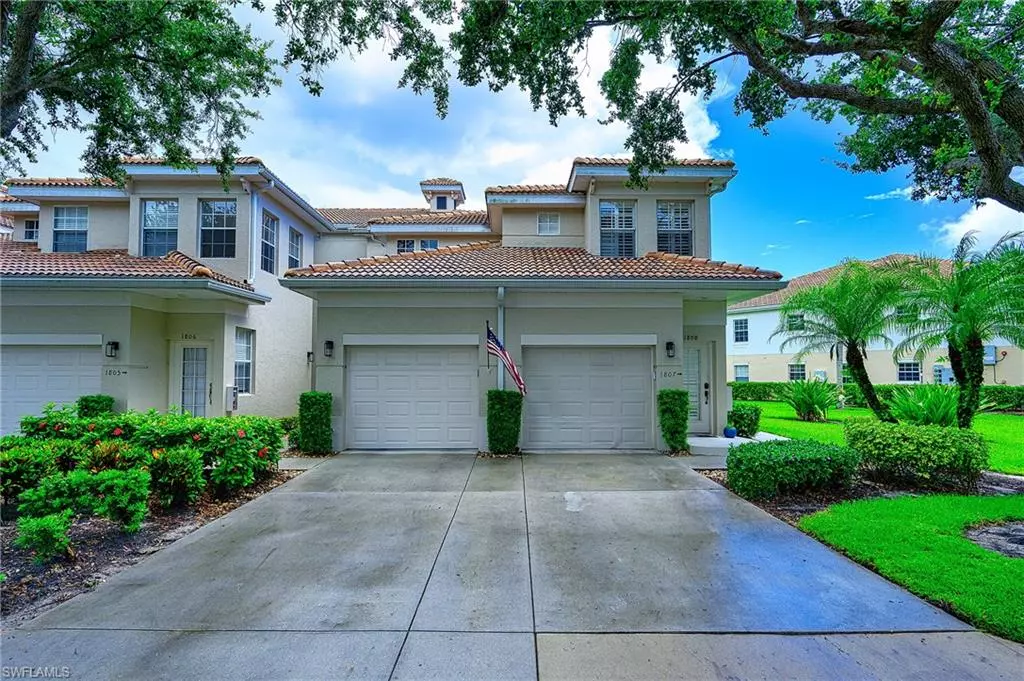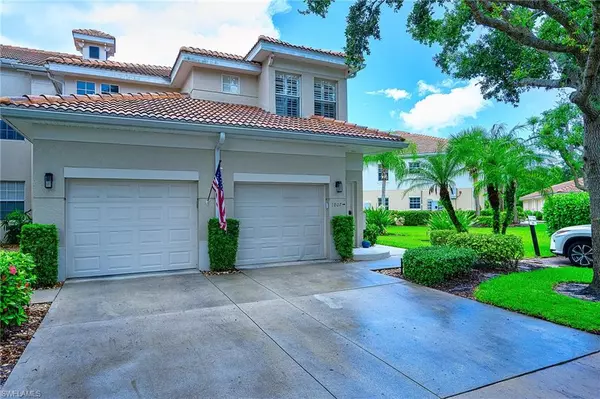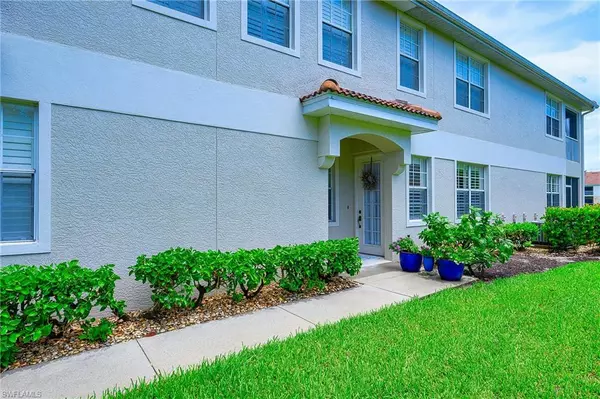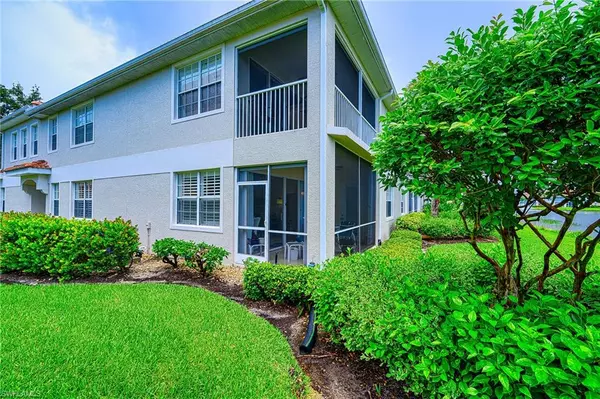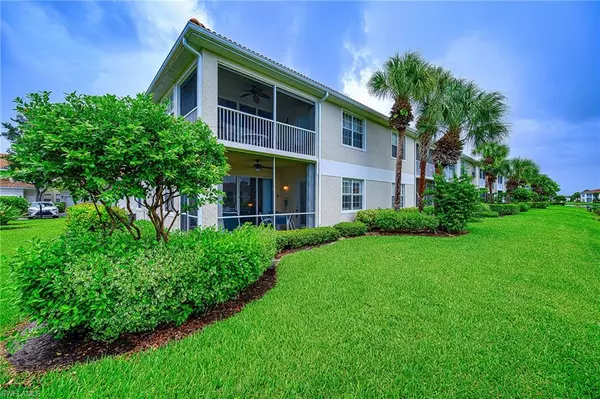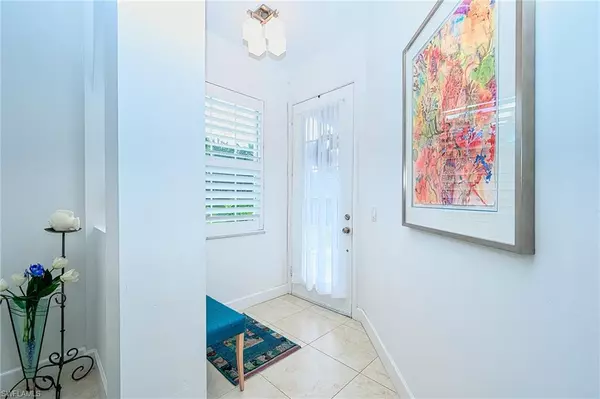$477,500
$499,000
4.3%For more information regarding the value of a property, please contact us for a free consultation.
3 Beds
2 Baths
1,573 SqFt
SOLD DATE : 09/13/2024
Key Details
Sold Price $477,500
Property Type Single Family Home
Sub Type 2 Story,Low Rise (1-3)
Listing Status Sold
Purchase Type For Sale
Square Footage 1,573 sqft
Price per Sqft $303
Subdivision Turtle Bay
MLS Listing ID 224055299
Sold Date 09/13/24
Bedrooms 3
Full Baths 2
Condo Fees $1,229/qua
HOA Y/N Yes
Originating Board Naples
Year Built 2002
Annual Tax Amount $2,168
Tax Year 2023
Property Description
Welcome to this beautifully updated 1st floor "Carriage" home in the highly sought-after community of Bridgewater Bay! This spacious condo is an "end" unit, with additional windows providing a light and bright interior. In immaculate condition, you'll enjoy 1573 sq. ft. under air, 3 full bedrooms and 2 bathrooms, with a pleasant and serene lake view. The kitchen features deluxe white, shaker style cabinets and granite counter tops, as well as newer Whirlpool stainless steel appliances. The master bedroom has a lovely view of the lake, with direct door access to the screened-in lanai, and an updated walk-in closet. The main bath has a glass enclosed shower with travertine tile and beautiful marble counter tops. With 18" tile throughout the condo (no carpet), the second and third bedrooms are spacious and nicely separated on the opposite side of the home. All windows have four-inch slat plantation shutters. The attached one-stall garage includes handy overhead storage racks. Bridgewater Bay is an awesomely located gated community close to the beach, world class shopping and 5th Avenue. Bridgewater Bay has an amazing array of amenities, including a stunning resort style pool, screened-in lap pool, Pickleball, Tennis, fitness room, and so much more! Residents benefit from a full calendar of social community events each season! Among 150 top U.S. cities, Naples was recently ranked #1 for 2024-2025 by U.S. News & World Report! Buy this lovely condo today to enjoy everything Naples and this great community have to offer!
Location
State FL
County Collier
Area Bridgewater Bay
Rooms
Bedroom Description Master BR Ground,Split Bedrooms
Dining Room Breakfast Room, Dining - Living
Kitchen Pantry
Interior
Interior Features Closet Cabinets, Fire Sprinkler, Laundry Tub, Pantry, Smoke Detectors, Window Coverings
Heating Central Electric
Flooring Tile
Equipment Auto Garage Door, Cooktop - Electric, Dishwasher, Dryer, Microwave, Range, Refrigerator/Freezer, Refrigerator/Icemaker, Self Cleaning Oven, Smoke Detector, Washer
Furnishings Unfurnished
Fireplace No
Window Features Window Coverings
Appliance Electric Cooktop, Dishwasher, Dryer, Microwave, Range, Refrigerator/Freezer, Refrigerator/Icemaker, Self Cleaning Oven, Washer
Heat Source Central Electric
Exterior
Exterior Feature Screened Lanai/Porch
Parking Features Driveway Paved, Guest, Attached
Garage Spaces 1.0
Pool Community
Community Features Clubhouse, Park, Pool, Fitness Center, Putting Green, Tennis Court(s), Gated
Amenities Available Basketball Court, Billiard Room, Bocce Court, Clubhouse, Park, Pool, Community Room, Spa/Hot Tub, Fitness Center, Pickleball, Play Area, Putting Green, Sauna, Tennis Court(s), Underground Utility
Waterfront Description None
View Y/N Yes
View Lake
Roof Type Tile
Street Surface Paved
Total Parking Spaces 1
Garage Yes
Private Pool No
Building
Lot Description Zero Lot Line
Story 2
Water Central
Architectural Style Two Story, Low Rise (1-3)
Level or Stories 2
Structure Type Concrete Block,Stucco
New Construction No
Schools
Elementary Schools Osceola Elementary School
Middle Schools Pine Ridge Middle School
High Schools Barron Collier High School
Others
Pets Allowed With Approval
Senior Community No
Tax ID 77900003460
Ownership Condo
Security Features Smoke Detector(s),Gated Community,Fire Sprinkler System
Read Less Info
Want to know what your home might be worth? Contact us for a FREE valuation!

Our team is ready to help you sell your home for the highest possible price ASAP

Bought with LoKation
Find out why customers are choosing LPT Realty to meet their real estate needs


