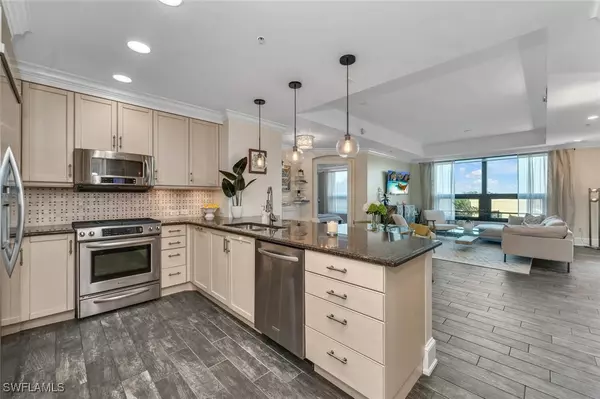$1,090,000
$1,100,000
0.9%For more information regarding the value of a property, please contact us for a free consultation.
2 Beds
2 Baths
1,436 SqFt
SOLD DATE : 12/16/2024
Key Details
Sold Price $1,090,000
Property Type Condo
Sub Type Condominium
Listing Status Sold
Purchase Type For Sale
Square Footage 1,436 sqft
Price per Sqft $759
Subdivision The Strada
MLS Listing ID 224083278
Sold Date 12/16/24
Style Other,Mid Rise
Bedrooms 2
Full Baths 2
Construction Status Resale
HOA Fees $1,550/qua
HOA Y/N No
Year Built 2009
Annual Tax Amount $7,562
Tax Year 2023
Lot Dimensions Appraiser
Property Description
Ready for a Lifestyle of Urban Luxury steps to the Beach? This beautiful Residence on the 4th floor with splendid natural Light is offered Turnkey Furnished, 2 Bedrooms w/Cariloha Bamboo Mattresses, 2 full Bathrooms, 2 assigned Garage parking spaces, climate controlled Storage Space w/cabinets, upgraded Laundry Room , upgraded Tile Flooring, New Furniture, Kitchen Sitting Nook, upgraded built-in Closets and an Outdoor Zen Space Balcony.
The amenities in this Gated Community include Security w/video monitoring and 24/7 Mercato Security, Resort Style 52 -foot Rooftop Swimming Pool, Spa Hot-Tub, Outdoor Grilling Area, Fitness Center, Fire Pit, Dog Park and a newly renovated Clubhouse w/catering Kitchen. This Stunning Condominium is walking distance from the Beach, Restaurants, Boutique Shopping , Whole Foods, Movie Theater, Bars, Night Clubs , Yoga/Cycling Studios , Day Spa, Hair/Nails Salon and a life of comfort + happiness. Your Next Chapter awaits your arrival.
Location
State FL
County Collier
Community Mercato
Area Na12 - N/O Vanderbilt Bch Rd W/O
Rooms
Bedroom Description 2.0
Interior
Interior Features Breakfast Bar, Bathtub, Dual Sinks, Living/ Dining Room, Split Bedrooms, Separate Shower, Cable T V, Walk- In Closet(s)
Heating Central, Electric
Cooling Central Air, Electric
Flooring Carpet, Tile
Furnishings Furnished
Fireplace No
Window Features Impact Glass,Window Coverings
Appliance Dryer, Dishwasher, Disposal, Ice Maker, Microwave, Range, Refrigerator, RefrigeratorWithIce Maker, Self Cleaning Oven, Washer
Laundry Inside
Exterior
Exterior Feature Security/ High Impact Doors, None
Parking Features Attached, Garage, Electric Vehicle Charging Station(s), Garage Door Opener
Garage Spaces 2.0
Garage Description 2.0
Pool Community
Community Features Elevator, Non- Gated, Street Lights
Utilities Available Cable Available, High Speed Internet Available
Amenities Available Billiard Room, Clubhouse, Dog Park, Fitness Center, Pool, Spa/Hot Tub, Trail(s), Trash
Waterfront Description None
View Y/N Yes
Water Access Desc Public
View City
Roof Type Built- Up, Flat
Porch Balcony
Garage Yes
Private Pool No
Building
Lot Description Zero Lot Line
Faces North
Story 1
Sewer Public Sewer
Water Public
Architectural Style Other, Mid Rise
Unit Floor 4
Structure Type Block,Concrete,Stucco
Construction Status Resale
Others
Pets Allowed Call, Conditional
HOA Fee Include Cable TV,Insurance,Irrigation Water,Legal/Accounting,Pest Control,Recreation Facilities,Reserve Fund,Road Maintenance,Sewer,Street Lights,Water
Senior Community No
Tax ID 74975001526
Ownership Condo
Security Features Secured Garage/Parking,Key Card Entry,Lobby Secured,Fire Sprinkler System,Smoke Detector(s)
Acceptable Financing All Financing Considered, Cash
Listing Terms All Financing Considered, Cash
Financing Cash
Pets Allowed Call, Conditional
Read Less Info
Want to know what your home might be worth? Contact us for a FREE valuation!

Our team is ready to help you sell your home for the highest possible price ASAP
Bought with Premiere Plus Realty Company
Find out why customers are choosing LPT Realty to meet their real estate needs







