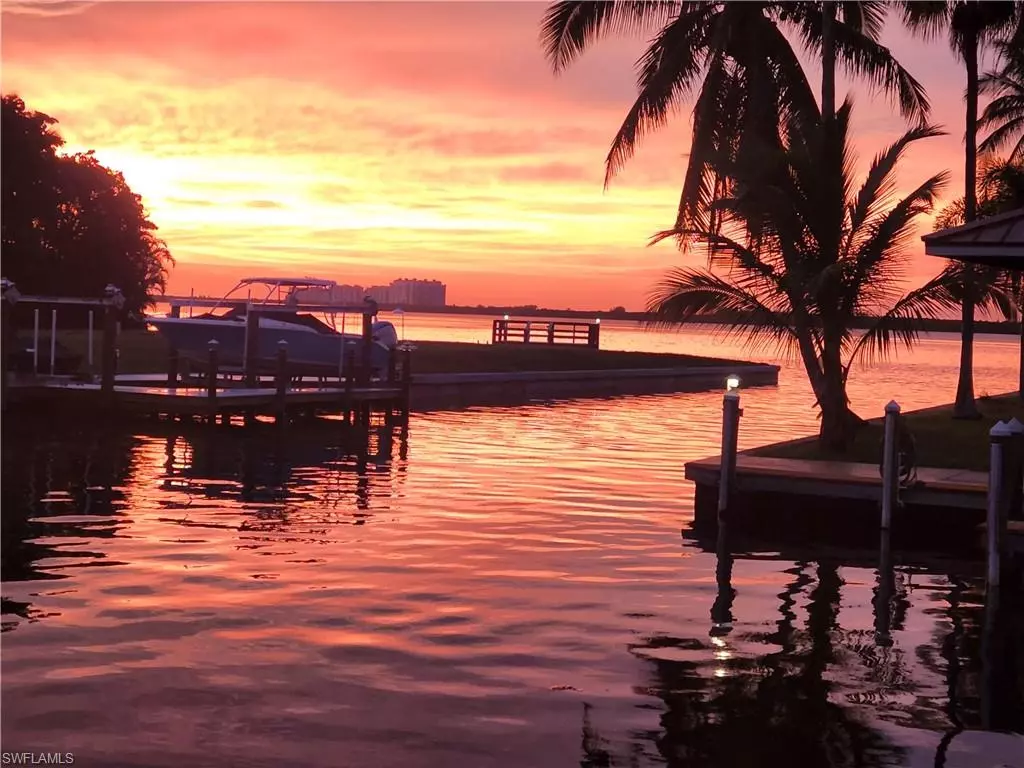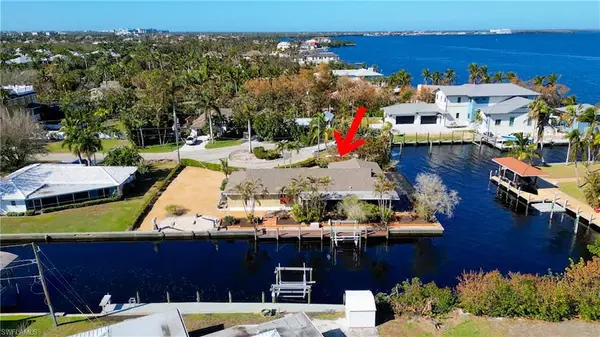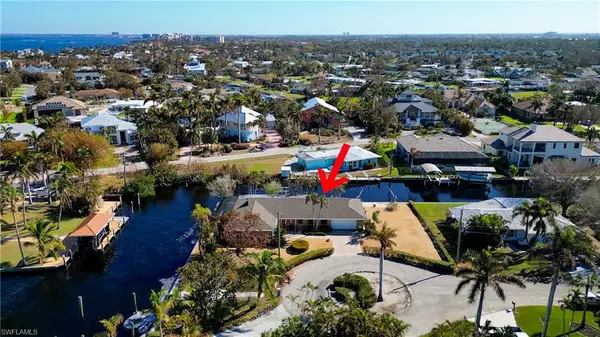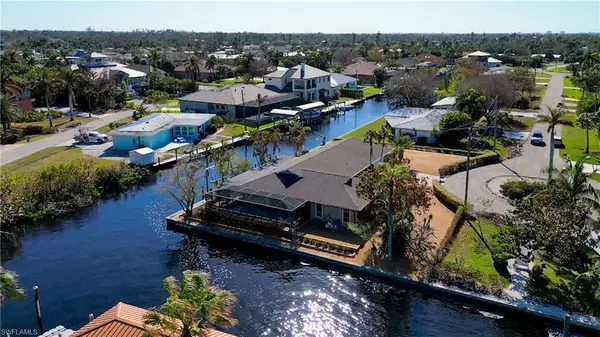$975,000
$975,000
For more information regarding the value of a property, please contact us for a free consultation.
3 Beds
2 Baths
1,973 SqFt
SOLD DATE : 12/20/2024
Key Details
Sold Price $975,000
Property Type Single Family Home
Sub Type Single Family Residence
Listing Status Sold
Purchase Type For Sale
Square Footage 1,973 sqft
Price per Sqft $494
Subdivision River By
MLS Listing ID 224086788
Sold Date 12/20/24
Style See Remarks
Bedrooms 3
Full Baths 2
Originating Board Florida Gulf Coast
Year Built 1978
Annual Tax Amount $3,590
Tax Year 2024
Lot Size 0.272 Acres
Acres 0.272
Property Description
Beautifully remodeled Direct Gulf Access Pool Home offering 4,012 total sq. ft. with 1,973 sq. ft. of living area. Features 3 bedrooms, 2 baths in a split bedroom plan & a spacious 651 sq. ft. garage that accommodates 2 cars, laundry area, storage & a workshop. Inside, enjoy Luxury Vinyl Plank & tile flooring throughout. The Spacious open floor plan boasts a large great room, a dining room & an open remodeled kitchen. The great room & dining room feature pocketing sliding glass doors leading to the large Unique Wrap Around Lanai offering a large pool with mansard cage, canal & River views & Spectacular Sunsets! The Spacious kitchen includes beautiful wood cabinetry, Gorgeous Granite Countertops, pantry, New stainless appliances, Granite breakfast bar that opens to the Great room & a Beautiful View of the waterway & the River from the kitchen window. The large master suite offers a sitting area, large windows with views of the waterways & sliding glass doors that pocket back & open to the Lanai & pool. Other features include LVP flooring, crown molding, a spacious walk-in closet, an en-suite bathroom with beautiful upgraded cabinetry & lighting, granite counters, tile floors, & a custom-tiled shower. Both guest rooms are located in their own wing of the home & are spacious with ample closet space, LVP floors & large windows. One of the guest rooms is currently being used as a home office. The newly remodeled guest bathroom features new cabinetry & lighting, tile floors & a tub and shower with custom tiled walls. Outdoors, the large unique wrap around Lanai & large pool under mansard cage provides an amazing space for entertaining guests or hosting family get-togethers. All Impact rated windows & doors provide peace of mind & recent upgrades include water heater (2022), and HVAC system (2022), Pool equipment (2022) Kitchen and baths remodeled & most of the flooring replaced (2022). The property is situated at the end of a quite cul-de-sac on an oversized, Tropically landscaped lot with 239 Ft of sea walled canal frontage & an in-ground sprinkler system on a well. Offers a gorgeous producing avocado tree & a lemon tree with plenty of space to add more fruit trees or a garden. Quick Direct Gulf access with NO bridges to navigate & the dock is ready for your boat! Features a long Trex dock and a 10,000 lb lift plus electric davits for your smaller water toys! This home perfectly blends luxury, functionality, and waterfront living. Upscale neighborhood with many large canal-front & Riverfront homes. Just Minutes to Sanibel & the Beach! Boating access to wonderful waterfront restaurants in Sanibel, Fort Myers Beach, Downtown Fort Myers, Cape Coral, Saint James City, Pine Island, and more! Experience boating to barrier islands for shelling or go Dolphin & Manatee watching. Enjoy fishing the many inland waterways or offshore for the Avid Angler! Don't miss the opportunity to own this amazing Direct Gulf Access home! Call for your private showing today!
Location
State FL
County Lee
Area Fm15 - Fort Myers Area
Zoning RS-1
Direction McGregor Blvd to Iona Rd to John Morris Rd and turn right on John Morris. Follow John Morris and it turns into Linton Rd. Allen Way is the first road on the right. Follow to end and the home is the last home on the right in the cul-de-sac.
Rooms
Primary Bedroom Level Master BR Ground
Master Bedroom Master BR Ground
Dining Room Breakfast Bar, Dining - Living
Kitchen Pantry
Interior
Interior Features Split Bedrooms, Great Room, Home Office, Built-In Cabinets, Wired for Data, Entrance Foyer, Pantry, Tray Ceiling(s), Walk-In Closet(s)
Heating Central Electric
Cooling Ceiling Fan(s), Central Electric
Flooring Tile, Vinyl
Window Features Impact Resistant,Impact Resistant Windows,Decorative Shutters,Window Coverings
Appliance Dishwasher, Dryer, Microwave, Range, Refrigerator/Freezer, Refrigerator/Icemaker, Self Cleaning Oven, Washer
Laundry In Garage, Sink
Exterior
Exterior Feature Dock, Boat Lift, Elec Avail at dock, Hoist/Davit, Water Avail at Dock, Sprinkler Auto
Garage Spaces 2.0
Pool In Ground, Concrete, Equipment Stays, Screen Enclosure, See Remarks
Community Features Park, Boating, Non-Gated
Utilities Available Cable Available
Waterfront Description Basin,Canal Front,Intersecting Canal,Seawall
View Y/N Yes
View Basin, Canal, Intersecting Canal, Mangroves, Partial River, Water
Roof Type Shingle
Street Surface Paved
Porch Screened Lanai/Porch, Deck, Patio
Garage Yes
Private Pool Yes
Building
Lot Description Corner Lot, Cul-De-Sac, Irregular Lot, Oversize
Faces McGregor Blvd to Iona Rd to John Morris Rd and turn right on John Morris. Follow John Morris and it turns into Linton Rd. Allen Way is the first road on the right. Follow to end and the home is the last home on the right in the cul-de-sac.
Story 1
Sewer Central
Water Central
Architectural Style See Remarks
Level or Stories 1 Story/Ranch
Structure Type Concrete Block,Wood Frame,Stucco
New Construction No
Schools
Elementary Schools Lee County School Choice
Middle Schools Lee County School Choice
High Schools Lee County School Choice
Others
HOA Fee Include None
Tax ID 35-45-23-02-00000.0090
Ownership Single Family
Security Features Smoke Detector(s),Smoke Detectors
Acceptable Financing Buyer Finance/Cash, Seller Pays Title, VA Loan
Listing Terms Buyer Finance/Cash, Seller Pays Title, VA Loan
Read Less Info
Want to know what your home might be worth? Contact us for a FREE valuation!

Our team is ready to help you sell your home for the highest possible price ASAP
Bought with Premiere Plus Realty Company
Find out why customers are choosing LPT Realty to meet their real estate needs







