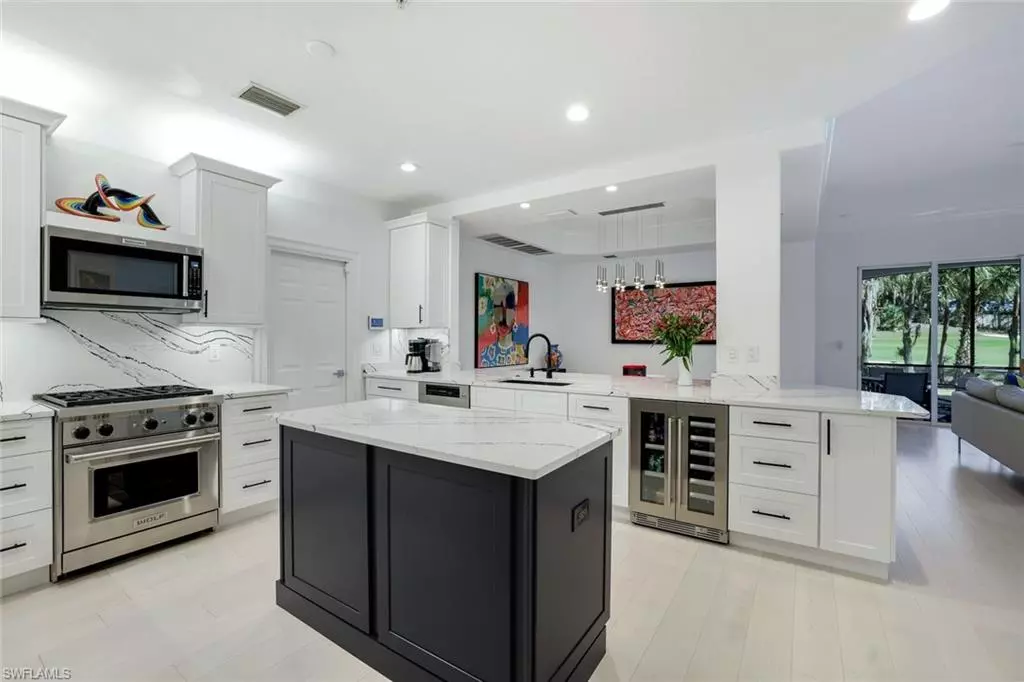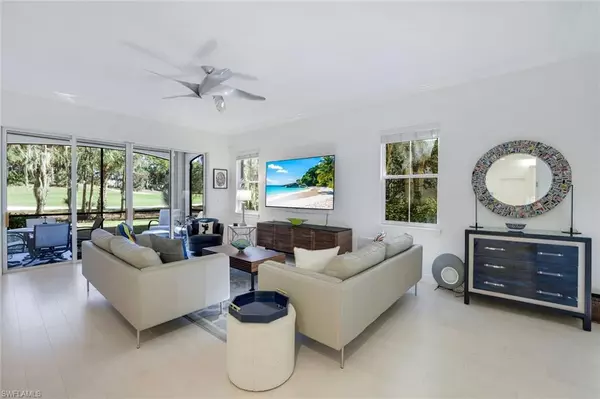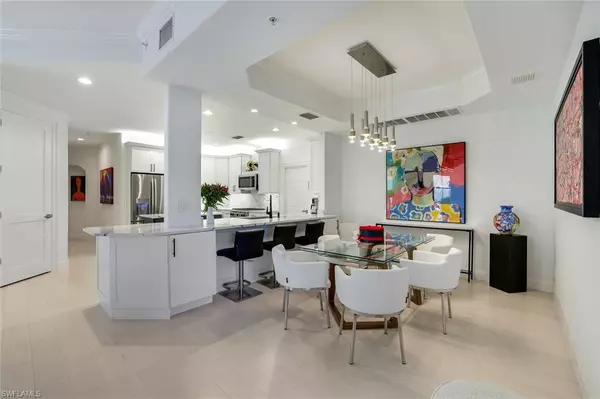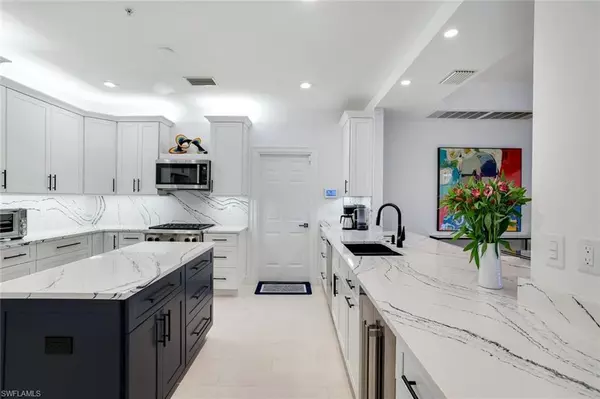$1,300,000
$1,350,000
3.7%For more information regarding the value of a property, please contact us for a free consultation.
2 Beds
2 Baths
2,159 SqFt
SOLD DATE : 01/06/2025
Key Details
Sold Price $1,300,000
Property Type Condo
Sub Type Low Rise (1-3)
Listing Status Sold
Purchase Type For Sale
Square Footage 2,159 sqft
Price per Sqft $602
Subdivision Castillo At Tiburon
MLS Listing ID 224097846
Sold Date 01/06/25
Bedrooms 2
Full Baths 2
Condo Fees $3,925/qua
HOA Y/N Yes
Originating Board Naples
Year Built 2002
Annual Tax Amount $10,376
Tax Year 2024
Property Description
Step into luxury at this beautifully remodeled property, where high-end finishes and modern elegance meet wide fairway views of hole #2 on the Gold Course. Every detail has been thoughtfully upgraded, including the kitchen and baths, offering a sophisticated retreat that combines both style and comfort. Located within the community of the Ritz Carlton Golf Resort, this completely remodeled 2-bedroom plus den home boasts brand new Mirage wood floors, a state-of-the-art HVAC system, tankless water heater, premium appliances by Wolf, Miele, and XO, new hurricane impact windows in the second bedroom, and an attached 2-car garage with a new epoxy floor. The addition of sleek LED can lights, stylish new ceiling fans, and Storm Smart shutters elevates the ambiance while adding functionality and peace of mind. The primary suite features dual walk-in closets with custom designs by Inspired Closets, creating the perfect haven for those who appreciate the finer things in life. Membership options are available for purchase at Tiburon Golf Club, adding exclusive privileges to this extraordinary lifestyle.
Location
State FL
County Collier
Area Na12 - N/O Vanderbilt Bch Rd W/O
Rooms
Primary Bedroom Level Master BR Ground
Master Bedroom Master BR Ground
Dining Room Dining - Living
Kitchen Kitchen Island, Walk-In Pantry
Interior
Interior Features Split Bedrooms, Great Room, Den - Study, Built-In Cabinets, Wired for Data, Closet Cabinets, Entrance Foyer, Walk-In Closet(s)
Heating Central Electric
Cooling Ceiling Fan(s), Central Electric, Exhaust Fan, Gas
Flooring Wood
Window Features Single Hung,Sliding,Shutters Electric,Window Coverings
Appliance Gas Cooktop, Dishwasher, Disposal, Dryer, Microwave, Refrigerator/Icemaker, Tankless Water Heater, Washer, Wine Cooler
Laundry Inside
Exterior
Exterior Feature None
Garage Spaces 2.0
Community Features Golf Equity, Golf Non Equity, Golf Public, BBQ - Picnic, Bike Storage, Clubhouse, Pool, Community Spa/Hot tub, Fitness Center, Extra Storage, Fitness Center Attended, Golf, Internet Access, Putting Green, Restaurant, Shopping, Sidewalks, Street Lights, Tennis Court(s), Condo/Hotel, Gated, Golf Course, Tennis
Utilities Available Natural Gas Connected, Cable Available
Waterfront Description None
View Y/N Yes
View Golf Course
Roof Type Tile
Street Surface Paved
Porch Screened Lanai/Porch
Garage Yes
Private Pool No
Building
Sewer Central
Water Central
Structure Type Concrete Block,Stucco
New Construction No
Others
HOA Fee Include Cable TV,Internet,Irrigation Water,Maintenance Grounds,Legal/Accounting,Manager,Pest Control Exterior,Repairs,Reserve,Security,Sewer,Street Lights,Street Maintenance,Trash,Water
Tax ID 25778031043
Ownership Condo
Security Features Smoke Detector(s),Fire Sprinkler System,Smoke Detectors
Acceptable Financing Buyer Finance/Cash
Listing Terms Buyer Finance/Cash
Read Less Info
Want to know what your home might be worth? Contact us for a FREE valuation!

Our team is ready to help you sell your home for the highest possible price ASAP
Bought with Marzucco Real Estate
Find out why customers are choosing LPT Realty to meet their real estate needs







