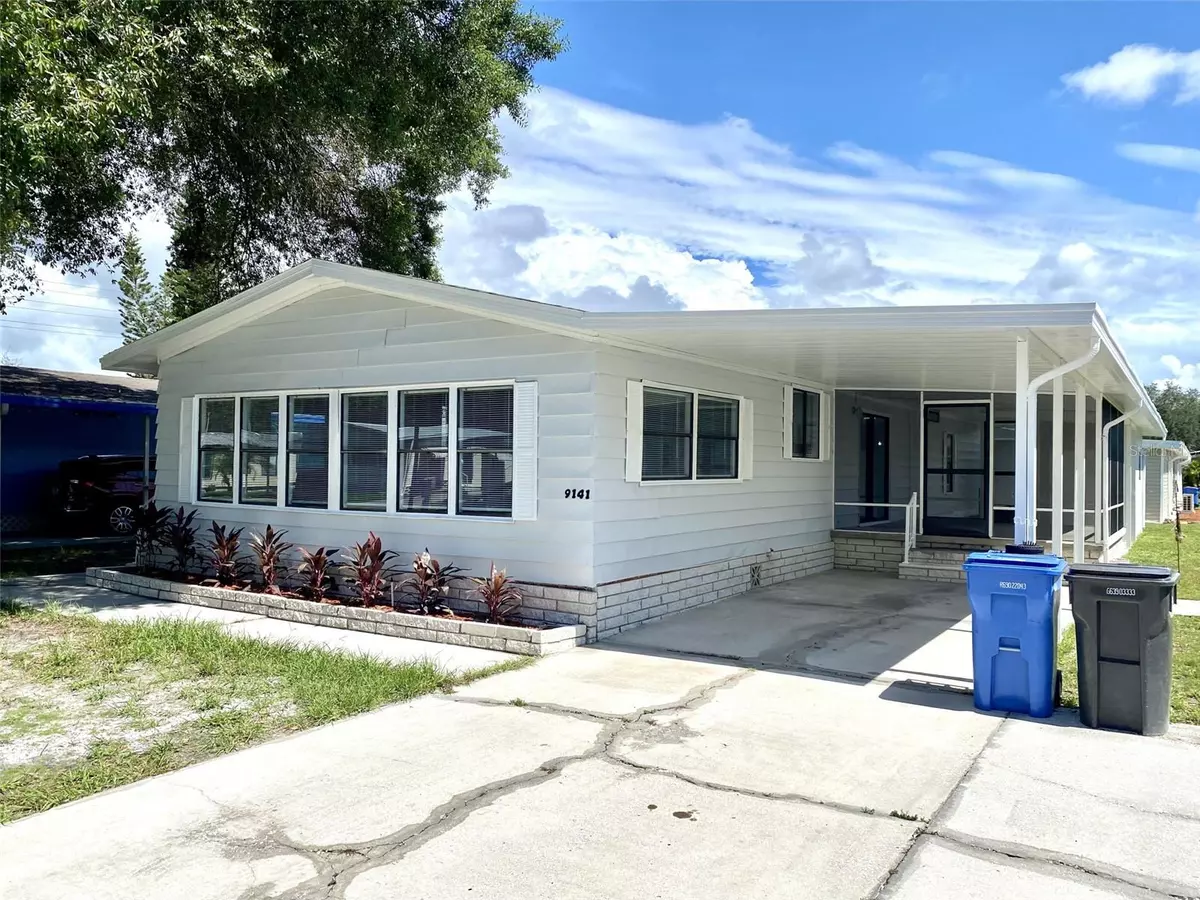$215,000
$227,000
5.3%For more information regarding the value of a property, please contact us for a free consultation.
3 Beds
2 Baths
1,628 SqFt
SOLD DATE : 01/10/2025
Key Details
Sold Price $215,000
Property Type Manufactured Home
Sub Type Manufactured Home - Post 1977
Listing Status Sold
Purchase Type For Sale
Square Footage 1,628 sqft
Price per Sqft $132
Subdivision Sheldon West Mh Community
MLS Listing ID T3538437
Sold Date 01/10/25
Bedrooms 3
Full Baths 2
HOA Fees $60/qua
HOA Y/N Yes
Originating Board Stellar MLS
Year Built 1985
Annual Tax Amount $1,643
Lot Size 5,227 Sqft
Acres 0.12
Property Description
Welcome home! Here we have a beautiful double wide 3/2 1628sqft. large modular home built in 1985 in one of Tampa's most exclusive 55+ modular home neighborhoods, Sheldon West. This is one of the largest homes in the neighborhood. YOU OWN THE LAND! No lot rent. Listed WAY below comps for a quick sale! Brand new roof installed last month, 2022 water heater, 2022 AC unit. gorgeous luxury vinyl installed throughout the house. Beautiful cabinets with granite countertops in the bathrooms and kitchen. Very large layout! Once you are in the home, you'll be greeted with vaulted high ceilings and a lot of natural lights which gives the home a homey feel. In the kitchen you have stainless steel appliances, waterfall granite island, and many high-end touches! In the bathrooms you have handrails in both the tub for the guest bath, and the shower for the master shower. Very large rooms with good sized closets! A very spacious master bedroom with an en suite bathroom and a his and Hers closet with hers being a nice large walk in. You also have a washer and dryer room inside of the house. Outside you have a screened porch with brand new screens and patio doors. You also have a workshop/storage room. Much much more! It is a 55+ community.
Location
State FL
County Hillsborough
Community Sheldon West Mh Community
Zoning PD
Interior
Interior Features Ceiling Fans(s), Eat-in Kitchen, High Ceilings, Kitchen/Family Room Combo, Living Room/Dining Room Combo, Open Floorplan, Primary Bedroom Main Floor, Solid Surface Counters, Split Bedroom, Stone Counters, Thermostat, Vaulted Ceiling(s), Walk-In Closet(s)
Heating Central
Cooling Central Air
Flooring Vinyl
Fireplace false
Appliance Dishwasher, Disposal, Ice Maker, Microwave, Range Hood, Refrigerator
Laundry Inside, Laundry Closet, Laundry Room
Exterior
Exterior Feature Irrigation System, Lighting, Rain Gutters, Sidewalk, Sliding Doors, Storage
Parking Features Covered, Driveway
Community Features Buyer Approval Required
Utilities Available Public
Amenities Available Clubhouse, Maintenance, Pool
Roof Type Shingle
Porch Covered, Enclosed, Front Porch, Patio, Porch, Rear Porch, Side Porch
Garage false
Private Pool No
Building
Lot Description Sidewalk, Paved
Story 1
Entry Level One
Foundation Crawlspace
Lot Size Range 0 to less than 1/4
Sewer Public Sewer
Water Public
Architectural Style Custom, Mid-Century Modern, Patio Home, Traditional
Structure Type Vinyl Siding
New Construction false
Others
Pets Allowed Yes
HOA Fee Include Pool,Maintenance Grounds
Senior Community Yes
Ownership Fee Simple
Monthly Total Fees $60
Acceptable Financing Cash, Conventional
Membership Fee Required None
Listing Terms Cash, Conventional
Special Listing Condition None
Read Less Info
Want to know what your home might be worth? Contact us for a FREE valuation!

Our team is ready to help you sell your home for the highest possible price ASAP

© 2025 My Florida Regional MLS DBA Stellar MLS. All Rights Reserved.
Bought with STELLAR NON-MEMBER OFFICE
Find out why customers are choosing LPT Realty to meet their real estate needs


