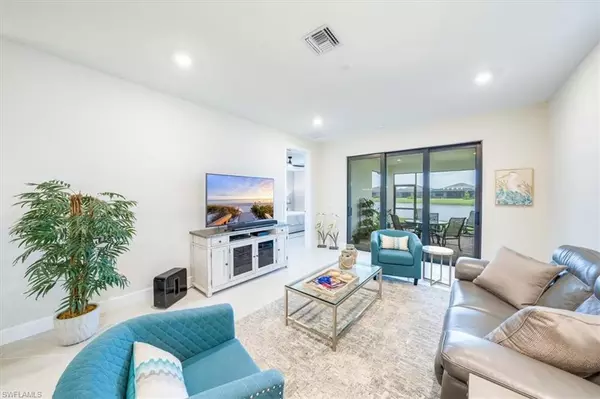$470,000
$489,000
3.9%For more information regarding the value of a property, please contact us for a free consultation.
2 Beds
2 Baths
1,533 SqFt
SOLD DATE : 01/22/2025
Key Details
Sold Price $470,000
Property Type Single Family Home
Sub Type Villa Attached
Listing Status Sold
Purchase Type For Sale
Square Footage 1,533 sqft
Price per Sqft $306
Subdivision Del Webb
MLS Listing ID 223091430
Sold Date 01/22/25
Bedrooms 2
Full Baths 2
HOA Fees $375/qua
HOA Y/N Yes
Originating Board Naples
Year Built 2022
Annual Tax Amount $3,556
Tax Year 2023
Lot Size 6,534 Sqft
Acres 0.15
Property Description
This impeccable attached Villa, (Kendrick Model) features 2 BR's, a den, and 2 baths - constructed in 2022. Strategically positioned on a premium lot, showcasing an enviable location within Del Webb. Boasting 1,533 sq ft of living space, complemented by a screened-in extended lanai, a delightful courtyard garden, and privacy wall, this residence provides an inviting setting for relaxation/entertaining. Noteworthy upgrades encompass: quality window treatments, impact glass, a convenient 2-car garage, upgraded lighting fixtures, French doors, exquisite Quartz countertops, pendant lighting, and elegant diagnonal tile throughout home. Perfectly suited for those seeking the vibrant lifestyle of an active 55+ community, this home invites you to relish the Florida outdoor experience. Additionally, the convenient proximity to Ave Maria University, shopping, dining establishments, and a dog park ensure that your everyday needs are easily met. For golf enthusiasts, the private/public Panther Run Golf Course is a mere 5-minute drive away, while Naples' renowned shopping, cultural events, and beaches are within an hour's drive.
Location
State FL
County Collier
Area Na35 - Ave Maria Area
Rooms
Dining Room Breakfast Bar, Dining - Family
Interior
Interior Features Split Bedrooms, Den - Study, Wired for Data, Custom Mirrors, Walk-In Closet(s)
Heating Central Electric
Cooling Central Electric
Flooring Carpet, Tile
Window Features Impact Resistant,Sliding,Impact Resistant Windows,Window Coverings
Appliance Electric Cooktop, Dishwasher, Disposal, Dryer, Microwave, Refrigerator/Icemaker, Self Cleaning Oven, Washer
Laundry Inside, Sink
Exterior
Exterior Feature Privacy Wall, Sprinkler Auto
Garage Spaces 2.0
Pool Community Lap Pool
Community Features Golf Non Equity, Golf Public, Basketball, BBQ - Picnic, Beauty Salon, Bike And Jog Path, Billiards, Bocce Court, Clubhouse, Park, Pool, Community Room, Community Spa/Hot tub, Dog Park, Fitness Center, Golf, Hobby Room, Internet Access, Library, Pickleball, Putting Green, Restaurant, Sauna, Shopping, Sidewalks, Street Lights, Tennis Court(s), Gated, Golf Course
Utilities Available Underground Utilities, Cable Available
Waterfront Description None,Pond
View Y/N Yes
View Landscaped Area, Pond
Roof Type Tile
Porch Screened Lanai/Porch, Patio
Garage Yes
Private Pool No
Building
Lot Description Regular
Story 1
Sewer Central
Water Central
Level or Stories 1 Story/Ranch
Structure Type Concrete Block,Stucco
New Construction No
Others
HOA Fee Include Cable TV,Internet,Irrigation Water,Maintenance Grounds,Legal/Accounting,Manager,Pest Control Exterior,Rec Facilities,Reserve,Street Lights,Trash
Tax ID 29817014888
Ownership Single Family
Security Features Smoke Detector(s),Fire Sprinkler System,Smoke Detectors
Acceptable Financing Buyer Finance/Cash
Listing Terms Buyer Finance/Cash
Read Less Info
Want to know what your home might be worth? Contact us for a FREE valuation!

Our team is ready to help you sell your home for the highest possible price ASAP
Bought with John R Wood Properties
Find out why customers are choosing LPT Realty to meet their real estate needs







