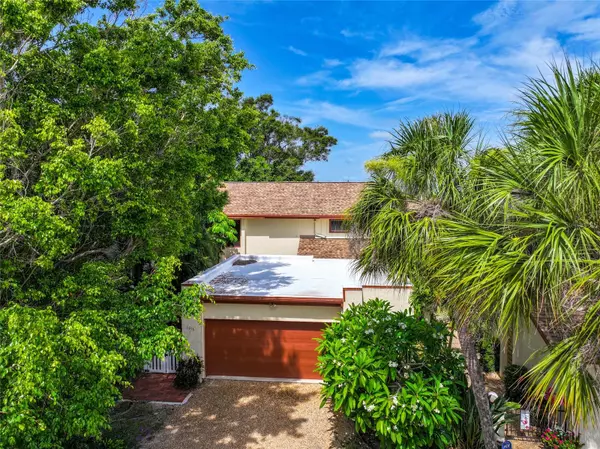3 Beds
3 Baths
2,177 SqFt
3 Beds
3 Baths
2,177 SqFt
Key Details
Property Type Condo
Sub Type Condominium
Listing Status Active
Purchase Type For Sale
Square Footage 2,177 sqft
Price per Sqft $163
Subdivision Racquet Club Villas Amd
MLS Listing ID A4575517
Bedrooms 3
Full Baths 3
Condo Fees $1,968
HOA Y/N No
Originating Board Stellar MLS
Year Built 1981
Annual Tax Amount $4,366
Property Description
Location
State FL
County Manatee
Community Racquet Club Villas Amd
Zoning PDR
Interior
Interior Features Cathedral Ceiling(s), Eat-in Kitchen, High Ceilings, L Dining, Primary Bedroom Main Floor, PrimaryBedroom Upstairs, Walk-In Closet(s), Wet Bar
Heating Central, Electric
Cooling Central Air
Flooring Carpet, Tile
Fireplaces Type Living Room, Wood Burning
Fireplace true
Appliance Dishwasher, Disposal, Dryer, Microwave, Range, Refrigerator, Washer
Exterior
Exterior Feature Courtyard, Sliding Doors
Garage Spaces 2.0
Community Features Buyer Approval Required, Deed Restrictions, Pool
Utilities Available Cable Available, Cable Connected, Electricity Connected, Phone Available, Sewer Connected, Water Connected
View Trees/Woods
Roof Type Shingle
Porch Enclosed, Patio, Rear Porch
Attached Garage true
Garage true
Private Pool No
Building
Story 2
Entry Level Two
Foundation Slab
Sewer Public Sewer
Water Public
Architectural Style Contemporary
Structure Type Block
New Construction false
Schools
Elementary Schools Bayshore Elementary
Middle Schools Electa Arcotte Lee Magnet
High Schools Bayshore High
Others
Pets Allowed Yes
HOA Fee Include Cable TV,Pool,Insurance,Internet,Maintenance Structure,Maintenance Grounds
Senior Community No
Ownership Condominium
Monthly Total Fees $656
Acceptable Financing Cash, Conventional
Membership Fee Required None
Listing Terms Cash, Conventional
Num of Pet 2
Special Listing Condition None

Find out why customers are choosing LPT Realty to meet their real estate needs







