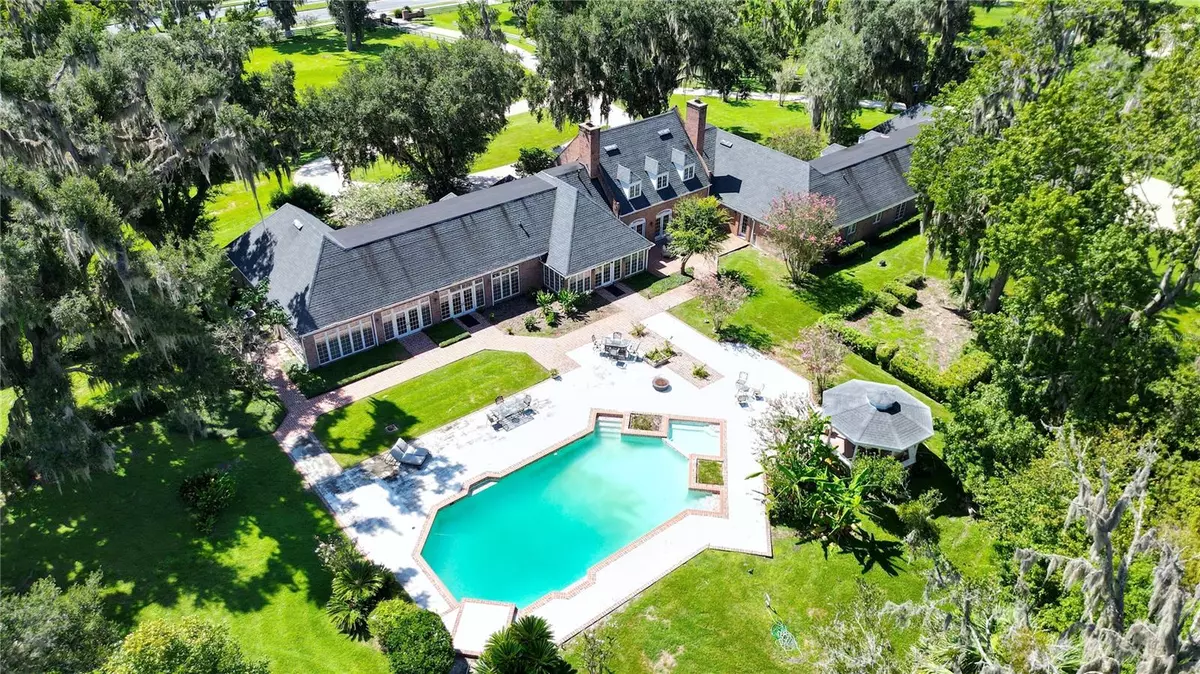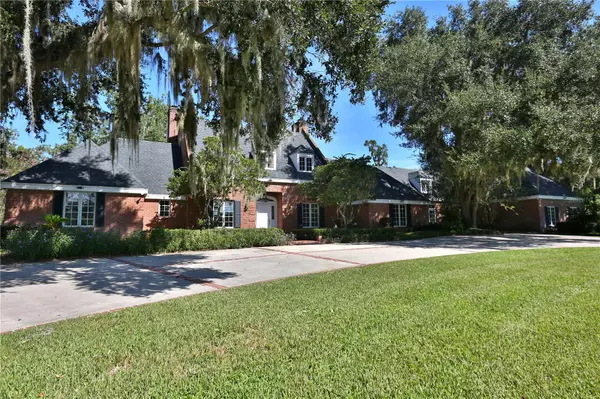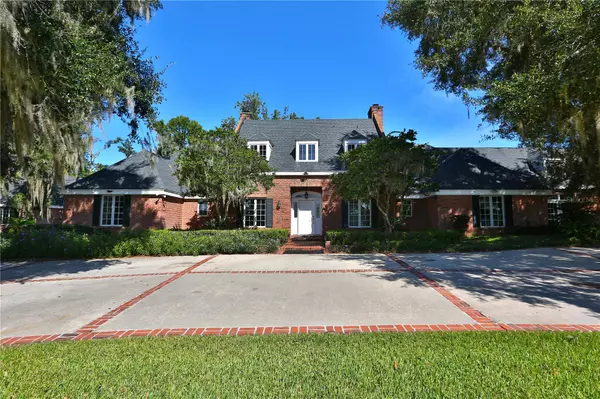5 Beds
7 Baths
7,180 SqFt
5 Beds
7 Baths
7,180 SqFt
Key Details
Property Type Single Family Home
Sub Type Single Family Residence
Listing Status Active
Purchase Type For Sale
Square Footage 7,180 sqft
Price per Sqft $271
Subdivision Waldos Place
MLS Listing ID OM664221
Bedrooms 5
Full Baths 6
Half Baths 1
HOA Y/N No
Originating Board Stellar MLS
Year Built 1980
Annual Tax Amount $13,476
Lot Size 5.560 Acres
Acres 5.56
Property Description
This 5. 60 +/- acres of beautifully landscaped land is gated and perimeter fenced for privacy. Magnificent home includes 5 bedrooms, 6 full and 1 half bath encompassing more than 7,000 SF of living area, a 4-car garage and pool. As you enter thru the gate the winding drive and Granddaddy Oaks will lead you to this estate. Custom designed estate with great architectural details everywhere you look. The home is designed for entertaining, open floor plan with billiards / game room, with full size wet bar tucked away. Some of the features include: built-in bookshelves, crown molding, gleaming travertine floors in the kitchen and in the common areas. Formal dining room overlooks the pool and lanai area. Beautiful outdoor area with pool, patio, cabana with plenty of seating areas to entertain your guests while enjoying the views of the property. Property is zoned A-1 so you can bring the horses!
Location
State FL
County Marion
Community Waldos Place
Zoning A1
Interior
Interior Features Built-in Features, Ceiling Fans(s), Coffered Ceiling(s), Crown Molding, Kitchen/Family Room Combo, L Dining, PrimaryBedroom Upstairs, Open Floorplan, Solid Wood Cabinets, Split Bedroom, Stone Counters, Walk-In Closet(s)
Heating Heat Pump
Cooling Central Air
Flooring Carpet, Tile, Travertine
Fireplaces Type Family Room
Fireplace true
Appliance Built-In Oven, Cooktop, Dishwasher, Microwave, Refrigerator
Exterior
Exterior Feature French Doors, Sidewalk
Garage Spaces 3.0
Pool Deck, Gunite, In Ground
Utilities Available Cable Available, Electricity Connected, Phone Available, Underground Utilities
Roof Type Shingle
Porch Deck, Patio
Attached Garage true
Garage true
Private Pool Yes
Building
Lot Description In County, Landscaped, Level, Oversized Lot, Pasture, Paved, Zoned for Horses
Story 1
Entry Level One
Foundation Slab
Lot Size Range 5 to less than 10
Sewer Septic Tank
Water Well
Architectural Style Custom
Structure Type Brick,Concrete
New Construction false
Schools
Elementary Schools Saddlewood Elementary School
Middle Schools Liberty Middle School
High Schools West Port High School
Others
Senior Community No
Ownership Fee Simple
Acceptable Financing Cash, Conventional
Listing Terms Cash, Conventional
Special Listing Condition None

Find out why customers are choosing LPT Realty to meet their real estate needs







