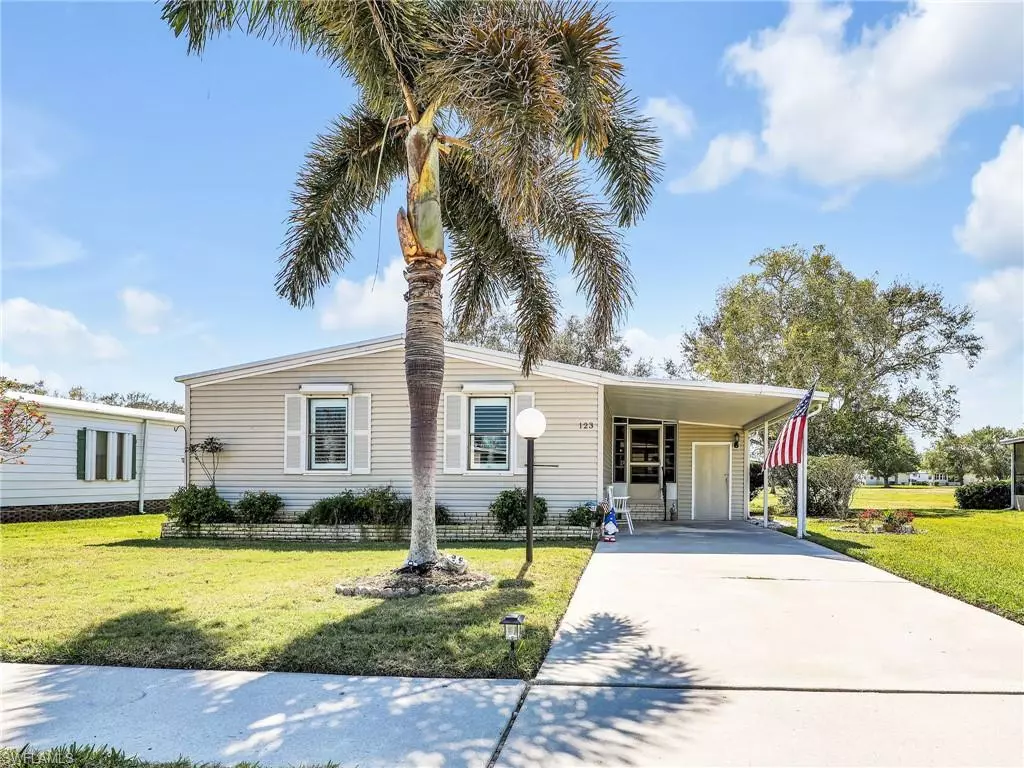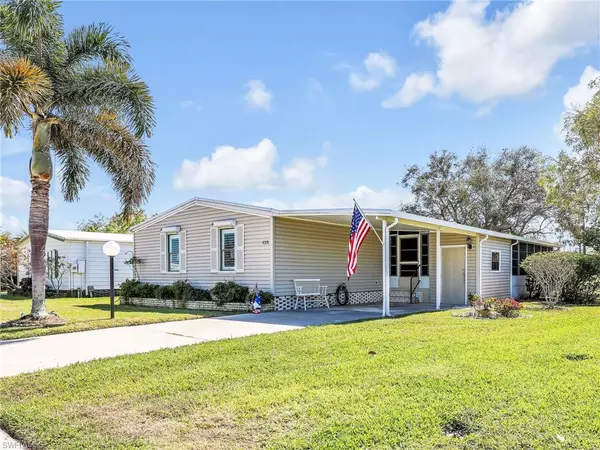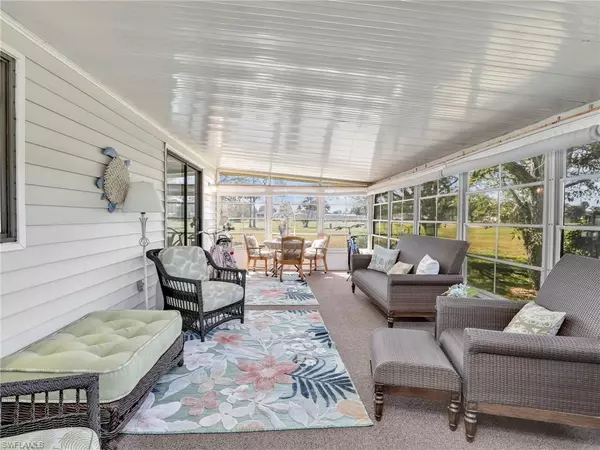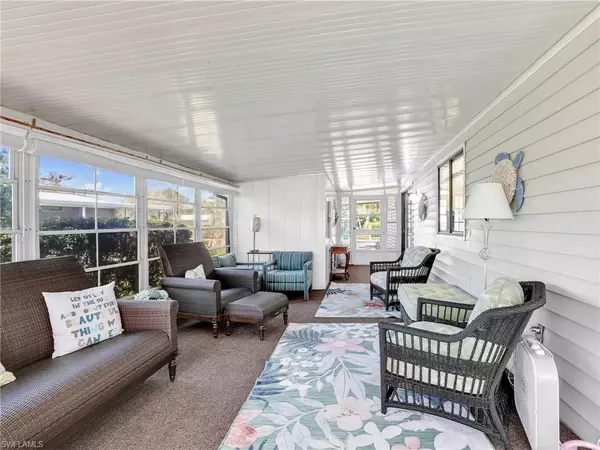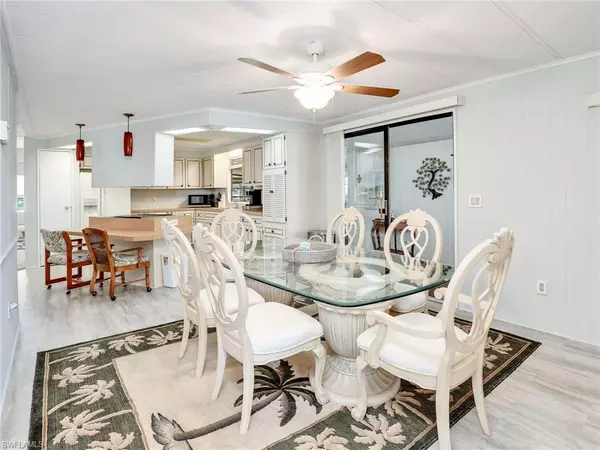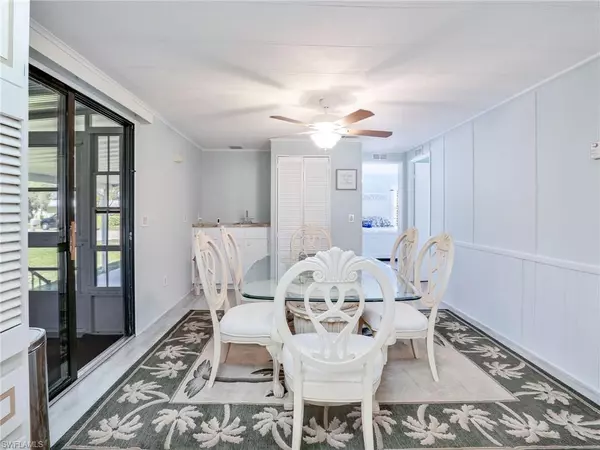2 Beds
2 Baths
1,470 SqFt
2 Beds
2 Baths
1,470 SqFt
Key Details
Property Type Manufactured Home
Sub Type Manufactured
Listing Status Active
Purchase Type For Sale
Square Footage 1,470 sqft
Price per Sqft $176
MLS Listing ID 224017392
Bedrooms 2
Full Baths 2
HOA Fees $365/qua
Originating Board Naples
Year Built 1987
Annual Tax Amount $2,299
Tax Year 2023
Lot Size 6,534 Sqft
Property Description
Location
State FL
County Collier
Area Na18 - N/O Rattlesnake To Davis
Zoning MH
Rooms
Other Rooms Florida Room, Great Room, Guest Bath, Guest Room, Laundry in Residence
Dining Room Dining - Family, Eat-in Kitchen
Kitchen Island, Pantry
Interior
Interior Features Built-In Cabinets, Cable Prewire, Cathedral Ceiling, Pantry, Smoke Detectors, Walk-In Closet
Heating Central Electric
Flooring Carpet, Laminate
Equipment Dishwasher, Disposal, Dryer, Microwave, Range, Refrigerator/Freezer, Smoke Detector, Washer
Exterior
Exterior Feature Extra Building, Fruit Trees, Sprinkler Auto, Storage
Community Features Mobile/Manufactured
Waterfront Description None
View Golf Course
Roof Type Metal
Private Pool No
Building
Lot Description Irregular Shape
Foundation Manufactured
Sewer Central
Water Central
Others
Ownership Single Family
Pets Allowed Limits
Find out why customers are choosing LPT Realty to meet their real estate needs


