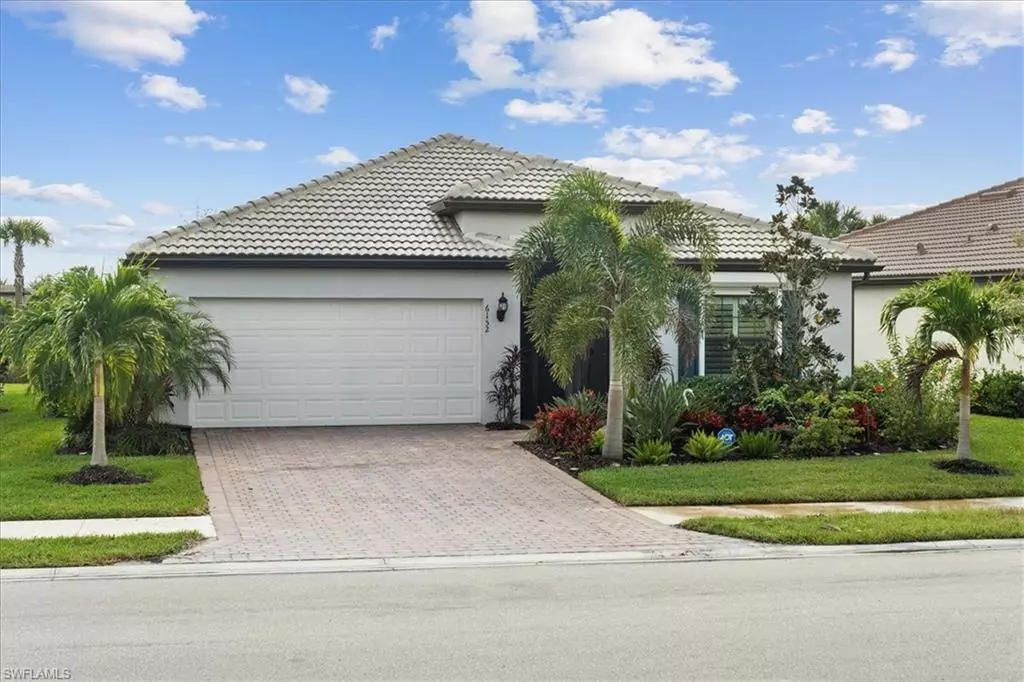3 Beds
2 Baths
1,558 SqFt
3 Beds
2 Baths
1,558 SqFt
Key Details
Property Type Single Family Home
Sub Type Ranch,Single Family Residence
Listing Status Active
Purchase Type For Sale
Square Footage 1,558 sqft
Price per Sqft $313
Subdivision Del Webb
MLS Listing ID 224022628
Bedrooms 3
Full Baths 2
HOA Fees $1,171/qua
HOA Y/N Yes
Originating Board Naples
Year Built 2021
Annual Tax Amount $5,720
Tax Year 2023
Lot Size 7,405 Sqft
Acres 0.17
Property Description
Location
State FL
County Collier
Area Ave Maria
Rooms
Bedroom Description Split Bedrooms
Dining Room Breakfast Bar, Dining - Living
Kitchen Island, Walk-In Pantry
Interior
Interior Features Built-In Cabinets, Custom Mirrors, Exclusions, Pantry, Smoke Detectors, Walk-In Closet(s), Wheel Chair Access
Heating Central Electric
Flooring Carpet, Tile
Equipment Auto Garage Door, Dishwasher, Disposal, Dryer, Microwave, Range, Refrigerator/Freezer, Security System, Smoke Detector, Washer
Furnishings Negotiable
Fireplace No
Appliance Dishwasher, Disposal, Dryer, Microwave, Range, Refrigerator/Freezer, Washer
Heat Source Central Electric
Exterior
Exterior Feature Screened Lanai/Porch
Parking Features Attached
Garage Spaces 2.0
Pool Community
Community Features Clubhouse, Park, Pool, Dog Park, Fitness Center, Golf, Putting Green, Restaurant, Sidewalks, Street Lights, Tennis Court(s), Gated
Amenities Available Barbecue, Beauty Salon, Bike And Jog Path, Billiard Room, Bocce Court, Clubhouse, Park, Pool, Community Room, Spa/Hot Tub, Dog Park, Fitness Center, Golf Course, Hobby Room, Internet Access, Library, Pickleball, Play Area, Putting Green, Restaurant, Shopping, Sidewalk, Streetlight, Tennis Court(s), Underground Utility
Waterfront Description None
View Y/N Yes
View Landscaped Area, Pond
Roof Type Tile
Handicap Access Wheel Chair Access
Total Parking Spaces 2
Garage Yes
Private Pool No
Building
Lot Description Regular
Building Description Concrete Block,Stucco, DSL/Cable Available
Story 1
Water Assessment Paid
Architectural Style Ranch, Single Family
Level or Stories 1
Structure Type Concrete Block,Stucco
New Construction No
Schools
Elementary Schools Estates Elem School
Middle Schools Corkscrew Middle School
High Schools Palmetto Ridge High
Others
Pets Allowed With Approval
Senior Community No
Tax ID 29817015764
Ownership Single Family
Security Features Security System,Smoke Detector(s),Gated Community

Find out why customers are choosing LPT Realty to meet their real estate needs







