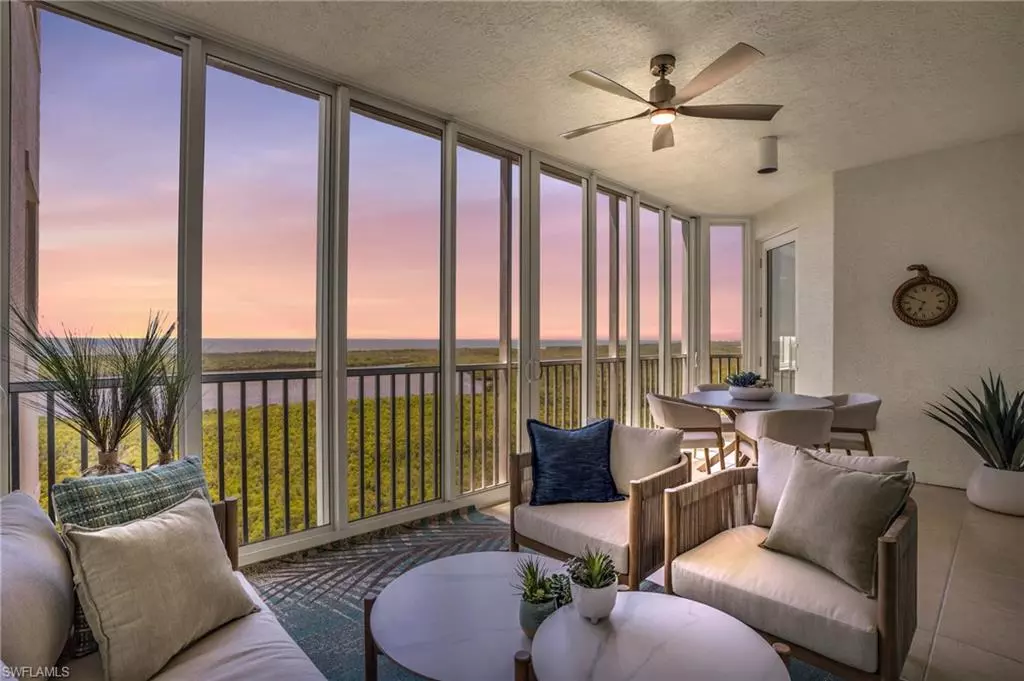3 Beds
3 Baths
2,798 SqFt
3 Beds
3 Baths
2,798 SqFt
Key Details
Property Type Condo
Sub Type High Rise (8+)
Listing Status Active
Purchase Type For Rent
Square Footage 2,798 sqft
Subdivision Grande Geneva
MLS Listing ID 224047135
Bedrooms 3
Full Baths 3
HOA Y/N Yes
Originating Board Naples
Year Built 2007
Property Description
This magnificent 3-bedroom, 3-bathroom condominium exudes sophistication and style, showcasing breathtaking views of the surrounding landscape from its elevated position. As you step inside, you are greeted by an expansive open floor plan that seamlessly integrates the living, dining, and kitchen areas, creating an ideal space for both relaxation and entertaining.
The gourmet kitchen is a chef's dream, featuring high-end stainless steel appliances, sleek granite countertops, and custom cabinetry. The spacious living area is adorned with large windows, flooding the space with natural light and offering panoramic vistas of the serene surroundings.
The master suite is a private oasis, complete with a lavish en-suite bathroom boasting dual vanities, a soaking tub, and a separate walk-in shower. The additional bedrooms are generously sized, each with its own well-appointed bathroom, providing ample space and privacy for family and guests.
Adding to the convenience and luxury, this unit includes a two-car attached garage, ensuring your vehicles are securely stored and easily accessible. The residence also benefits from a host of amenities offered by the community, including a sparkling swimming pool, state-of-the-art fitness center, and beautifully landscaped common areas.
265 Indies Way, Unit 1404, is more than just a home; it's a lifestyle. Experience the epitome of Florida living in this stunning condominium, where every detail has been thoughtfully crafted to provide the utmost in comfort and elegance.
Tenant pays 11% taxes + $1,000 non refundable seasonal reservation fee that covers the HOA application fee, departure cleaning fee, rental incidentals and admin fees.
Location
State FL
County Collier
Area The Dunes Of Naples
Interior
Interior Features Built-In Cabinets, Closet Cabinets, Custom Mirrors, Fire Sprinkler, Foyer, French Doors, Laundry Tub
Heating Central Electric
Flooring Carpet, Marble
Equipment Auto Garage Door, Dishwasher, Dryer, Microwave, Range, Refrigerator/Icemaker, Self Cleaning Oven, Smoke Detector, Washer, Wine Cooler
Furnishings Furnished
Fireplace No
Appliance Dishwasher, Dryer, Microwave, Range, Refrigerator/Icemaker, Self Cleaning Oven, Washer, Wine Cooler
Heat Source Central Electric
Exterior
Exterior Feature Screened Lanai/Porch
Parking Features Attached
Garage Spaces 2.0
Pool Community
Community Features Clubhouse, Pool, Fitness Center, Restaurant, Sidewalks, Street Lights, Tennis Court(s), Gated
Amenities Available Bike Storage, Business Center, Clubhouse, Pool, Community Room, Spa/Hot Tub, Concierge, Fitness Center, Storage, Guest Room, Pickleball, Private Membership, Restaurant, Sidewalk, Streetlight, Tennis Court(s), Trash Chute, Underground Utility, Car Wash Area
Waterfront Description Gulf Frontage
View Y/N Yes
View Bay, Golf Course, Gulf, Mangroves, Preserve
Garage Yes
Private Pool No
Building
Building Description Concrete Block, DSL/Cable Available
Story 1
Architectural Style High Rise (8+)
Level or Stories 1
Structure Type Concrete Block
New Construction No
Schools
Elementary Schools Naples Park Elementary School
Middle Schools North Naples Middle School
High Schools Gulf Coast High School
Others
Pets Allowed No
Senior Community No
Tax ID 46622201089
Security Features Smoke Detector(s),Gated Community,Fire Sprinkler System

Find out why customers are choosing LPT Realty to meet their real estate needs







