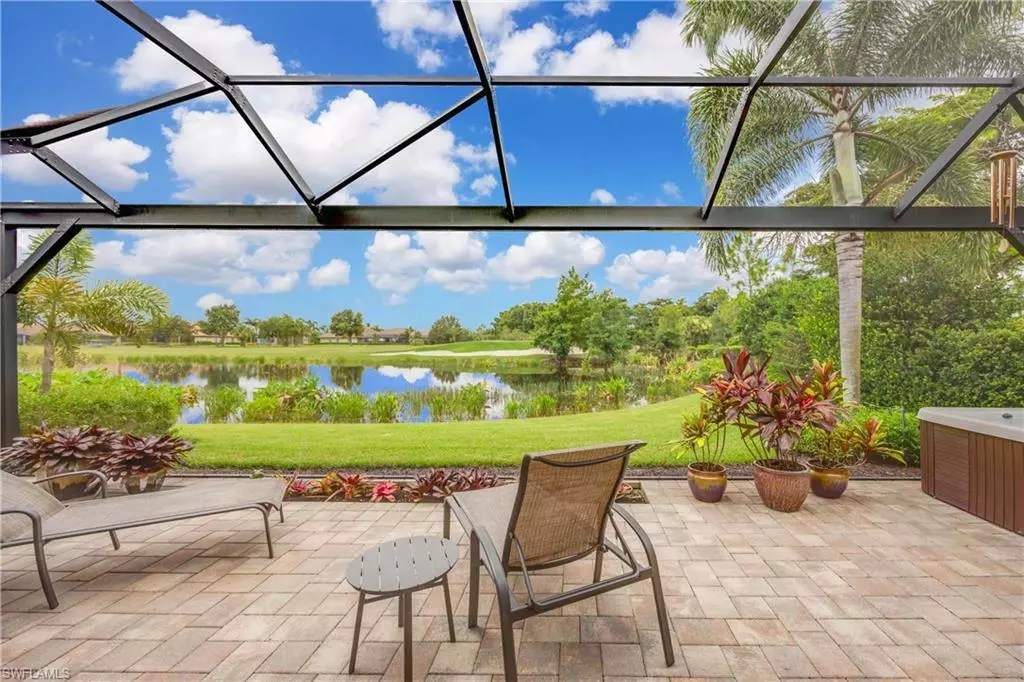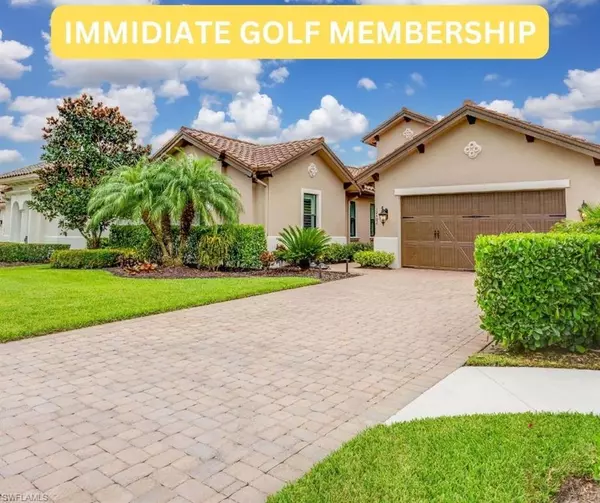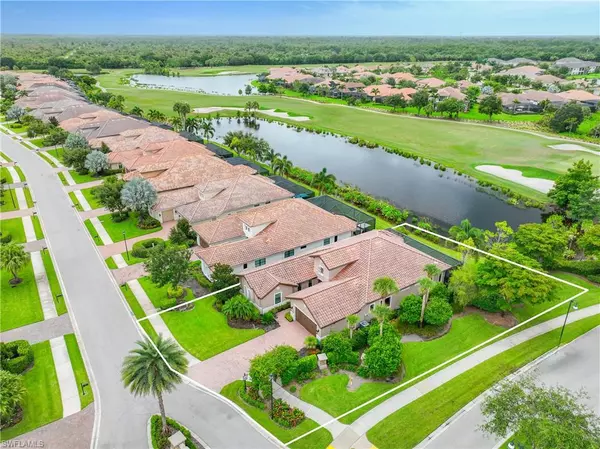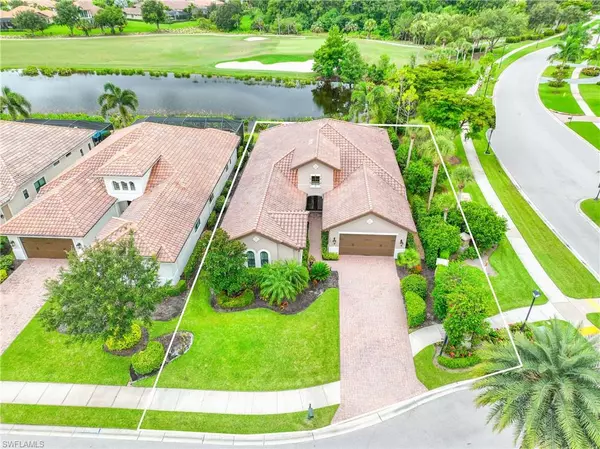3 Beds
3 Baths
2,963 SqFt
3 Beds
3 Baths
2,963 SqFt
OPEN HOUSE
Sun Jan 26, 1:00pm - 3:00pm
Key Details
Property Type Single Family Home
Sub Type Ranch,Single Family Residence
Listing Status Active
Purchase Type For Sale
Square Footage 2,963 sqft
Price per Sqft $489
Subdivision Twin Eagles
MLS Listing ID 224056840
Bedrooms 3
Full Baths 3
HOA Fees $550/qua
HOA Y/N Yes
Originating Board Naples
Year Built 2015
Annual Tax Amount $11,320
Tax Year 2023
Lot Size 8,276 Sqft
Acres 0.19
Property Description
This meticulously maintained home boasts over 2,900 sq ft of air-conditioned living space. Unwind in paradise with a southern rear exposure that bathes the home in natural light and showcases panoramic vistas of the lake, golf course, and preserve. This prime location puts you out of the way of the cart path and lost balls. Embrace the entertainer's dream with a bright, open concept floor plan that seamlessly integrates the living areas. A custom outdoor summer kitchen extends your entertaining space. This home has been well taken care of with new exterior paint, newly upgraded hurricane doors, lanai screens and hot tub. There is ample room for grand entertaining and comfortable everyday life. There is a chef's kitchen featuring stainless steel appliances and ample counter space to inspire your culinary creations. Volume ceilings and upgraded crown molding add a sense of grandeur to the living areas. Custom cabinetry provides ample storage solutions. Hunter Douglas blinds offer privacy and light control. Impact-resistant home ensure peace of mind during hurricane season. This home offers ample space for a private pool. The Twin Eagles relaxing pool with breathtaking lakefront views and the lush green fairways as your backdrop is just steps away. Enjoy the Florida sunshine with a refreshing cocktail in hand while lounging by the 2,500-square-foot resort-style pool and spa.
There are two 18-hole championship golf courses: Play the Eagle Course, steps from your backyard, or challenge yourself on the challenging Talon Course. Resort-style pools, tennis courts, fitness center, and a vibrant social calendar. Exclusive club lifestyle: Unlike bundled golf, TwinEagles offers personalized service and a truly exceptional member experience. Experience it for yourself and come see this beautiful home.
Location
State FL
County Collier
Area Twin Eagles
Rooms
Bedroom Description First Floor Bedroom,Master BR Ground,Split Bedrooms
Dining Room Breakfast Bar, Breakfast Room, Dining - Living, Eat-in Kitchen
Kitchen Island
Interior
Interior Features Built-In Cabinets, Closet Cabinets, Coffered Ceiling(s), Custom Mirrors, Foyer, French Doors, Laundry Tub, Pull Down Stairs, Smoke Detectors, Tray Ceiling(s), Volume Ceiling, Walk-In Closet(s), Window Coverings, Zero/Corner Door Sliders
Heating Central Electric
Flooring Carpet, Tile
Equipment Auto Garage Door, Cooktop - Electric, Dishwasher, Disposal, Dryer, Microwave, Refrigerator, Refrigerator/Freezer, Refrigerator/Icemaker, Security System, Self Cleaning Oven, Smoke Detector, Wall Oven, Washer, Wine Cooler
Furnishings Negotiable
Fireplace No
Window Features Window Coverings
Appliance Electric Cooktop, Dishwasher, Disposal, Dryer, Microwave, Refrigerator, Refrigerator/Freezer, Refrigerator/Icemaker, Self Cleaning Oven, Wall Oven, Washer, Wine Cooler
Heat Source Central Electric
Exterior
Exterior Feature Screened Lanai/Porch, Built In Grill, Outdoor Kitchen
Parking Features Attached
Garage Spaces 2.0
Pool Community
Community Features Clubhouse, Pool, Fitness Center, Golf, Putting Green, Restaurant, Sidewalks, Street Lights, Tennis Court(s), Gated
Amenities Available Bike And Jog Path, Bike Storage, Bocce Court, Business Center, Cabana, Clubhouse, Pool, Community Room, Spa/Hot Tub, Fitness Center, Golf Course, Internet Access, Pickleball, Private Membership, Putting Green, Restaurant, Sidewalk, Streetlight, Tennis Court(s), Underground Utility
Waterfront Description Lake
View Y/N Yes
View Golf Course, Lake, Water
Roof Type Tile
Total Parking Spaces 2
Garage Yes
Private Pool No
Building
Lot Description Irregular Lot
Building Description Concrete Block,Stucco, DSL/Cable Available
Story 1
Water Central
Architectural Style Ranch, Single Family
Level or Stories 1
Structure Type Concrete Block,Stucco
New Construction No
Schools
Elementary Schools Corkscrew Elementary School
Middle Schools Corkscrew Middle School
High Schools Palmetto Ridge High School
Others
Pets Allowed Yes
Senior Community No
Tax ID 78541803387
Ownership Single Family
Security Features Security System,Smoke Detector(s),Gated Community

Find out why customers are choosing LPT Realty to meet their real estate needs







