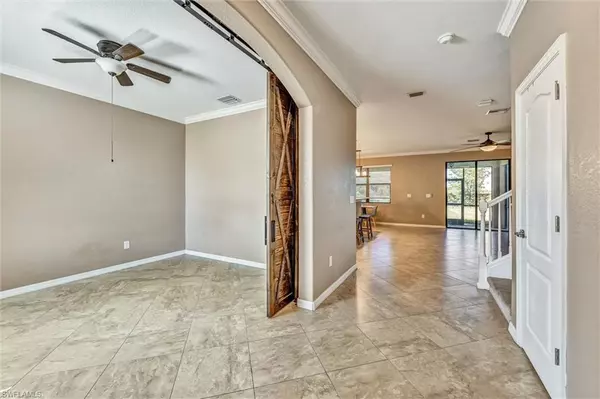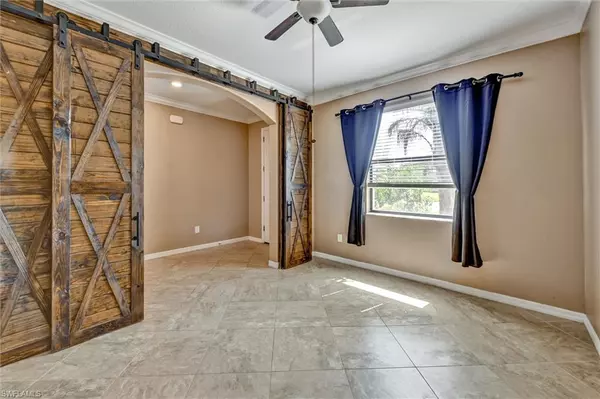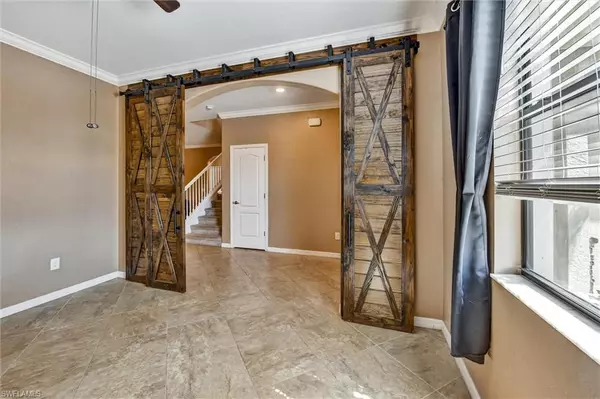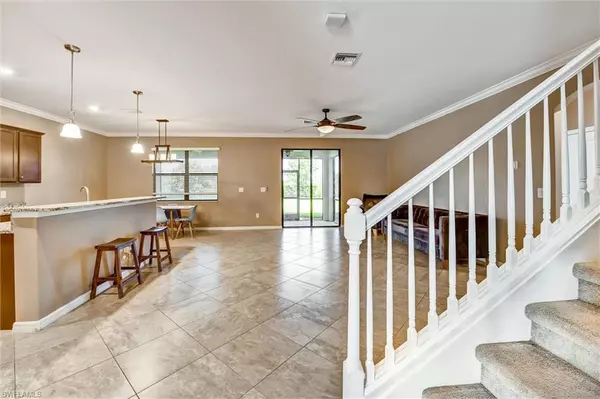4 Beds
3 Baths
2,606 SqFt
4 Beds
3 Baths
2,606 SqFt
OPEN HOUSE
Sun Jan 26, 10:00am - 12:00pm
Thu Jan 30, 4:30pm - 6:30pm
Key Details
Property Type Single Family Home
Sub Type Single Family Residence
Listing Status Active
Purchase Type For Sale
Square Footage 2,606 sqft
Price per Sqft $145
Subdivision Portico
MLS Listing ID 224064973
Style Traditional
Bedrooms 4
Full Baths 3
HOA Fees $824/qua
HOA Y/N Yes
Originating Board Florida Gulf Coast
Year Built 2019
Annual Tax Amount $4,860
Tax Year 2023
Lot Size 8,712 Sqft
Acres 0.2
Property Description
The fenced yard is perfect for pets, and you'll love the community pool and clubhouse for relaxing and entertaining. Best of all, the home is out of the flood zone, and a Home-Tech Appliance Silver Service Plan is included for added peace of mind.
Don't let this amazing opportunity slip away—schedule your showing today and start living the dream!
Location
State FL
County Lee
Area Fe04 - East Fort Myers Area
Zoning RPD
Direction Buckingham Rd to Portico Blvd. (Gated community) to Vindel Circle.
Rooms
Primary Bedroom Level Master BR Upstairs
Master Bedroom Master BR Upstairs
Dining Room Breakfast Bar, Breakfast Room, Eat-in Kitchen
Kitchen Kitchen Island, Pantry
Interior
Interior Features Den - Study, Family Room, Great Room, Guest Bath, Guest Room, Wired for Data, Entrance Foyer, Pantry, Walk-In Closet(s)
Heating Central Electric
Cooling Ceiling Fan(s), Central Electric
Flooring Carpet, Tile
Window Features Double Hung,Sliding,Solar Tinted,Shutters,Shutters - Manual,Window Coverings
Appliance Electric Cooktop, Dishwasher, Disposal, Dryer, Freezer, Microwave, Range, Refrigerator/Freezer, Self Cleaning Oven, Washer
Laundry Inside
Exterior
Exterior Feature Room for Pool, Sprinkler Auto
Garage Spaces 2.0
Fence Fenced
Community Features Basketball, BBQ - Picnic, Clubhouse, Park, Pool, Community Room, Fitness Center, Internet Access, Pickleball, Playground, Sidewalks, Street Lights, Tennis Court(s), Gated
Utilities Available Underground Utilities, Cable Available
Waterfront Description None
View Y/N Yes
View Landscaped Area
Roof Type Shingle
Street Surface Paved
Porch Screened Lanai/Porch, Patio
Garage Yes
Private Pool No
Building
Lot Description Cul-De-Sac, Regular
Faces Buckingham Rd to Portico Blvd. (Gated community) to Vindel Circle.
Story 2
Sewer Central
Water Central
Architectural Style Traditional
Level or Stories Two, 2 Story
Structure Type Concrete Block,Stone,Stucco
New Construction No
Others
HOA Fee Include Insurance,Internet,Maintenance Grounds,Manager,Rec Facilities,Security,Sewer,Street Lights,Trash,Water
Tax ID 33-43-26-01-00000.2440
Ownership Single Family
Security Features Smoke Detector(s),Smoke Detectors
Acceptable Financing Buyer Finance/Cash, FHA, Seller Pays Title
Listing Terms Buyer Finance/Cash, FHA, Seller Pays Title
Find out why customers are choosing LPT Realty to meet their real estate needs







