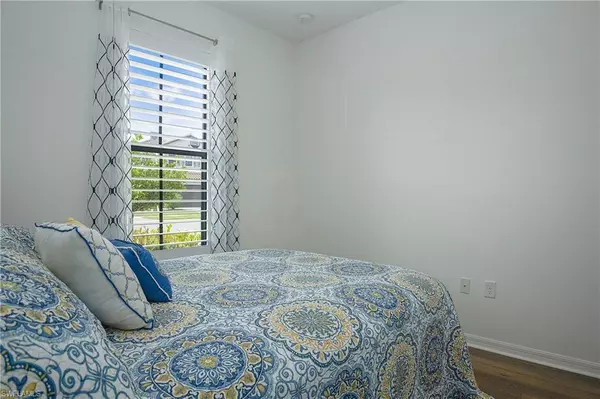2 Beds
2 Baths
1,366 SqFt
2 Beds
2 Baths
1,366 SqFt
Key Details
Property Type Single Family Home
Sub Type Single Family Residence
Listing Status Active
Purchase Type For Sale
Square Footage 1,366 sqft
Price per Sqft $277
Subdivision Silverwood At Ava Maria
MLS Listing ID 224075449
Bedrooms 2
Full Baths 2
HOA Fees $146/mo
HOA Y/N Yes
Originating Board Naples
Year Built 2020
Annual Tax Amount $4,062
Tax Year 2023
Lot Size 3,920 Sqft
Acres 0.09
Property Description
Location
State FL
County Collier
Area Na35 - Ave Maria Area
Rooms
Dining Room Breakfast Bar, Dining - Living
Kitchen Kitchen Island
Interior
Interior Features Split Bedrooms, Den - Study
Heating Central Electric
Cooling Ceiling Fan(s), Central Electric
Flooring Tile, Vinyl
Window Features Impact Resistant,Sliding,Shutters - Manual,Window Coverings
Appliance Electric Cooktop, Dishwasher, Disposal, Dryer, Microwave, Range, Refrigerator/Freezer, Self Cleaning Oven, Washer
Exterior
Garage Spaces 1.0
Fence Fenced
Community Features Beauty Salon, Bike And Jog Path, Clubhouse, Pool, Dog Park, Playground, Shopping, Sidewalks, Tennis Court(s), Non-Gated
Utilities Available Cable Available
Waterfront Description Lake Front
View Y/N No
View Lake
Roof Type Shingle
Street Surface Paved
Porch Screened Lanai/Porch
Garage Yes
Private Pool No
Building
Lot Description Regular
Story 1
Sewer Assessment Unpaid
Water Central
Level or Stories 1 Story/Ranch
Structure Type Concrete Block,Stucco
New Construction No
Others
HOA Fee Include Maintenance Grounds,Legal/Accounting,Master Assn. Fee Included,Pest Control Exterior,Rec Facilities,Street Lights
Tax ID 73640101040
Ownership Single Family
Security Features Security System,Smoke Detector(s),Smoke Detectors
Acceptable Financing Buyer Finance/Cash, Seller Pays Title
Listing Terms Buyer Finance/Cash, Seller Pays Title
Find out why customers are choosing LPT Realty to meet their real estate needs







