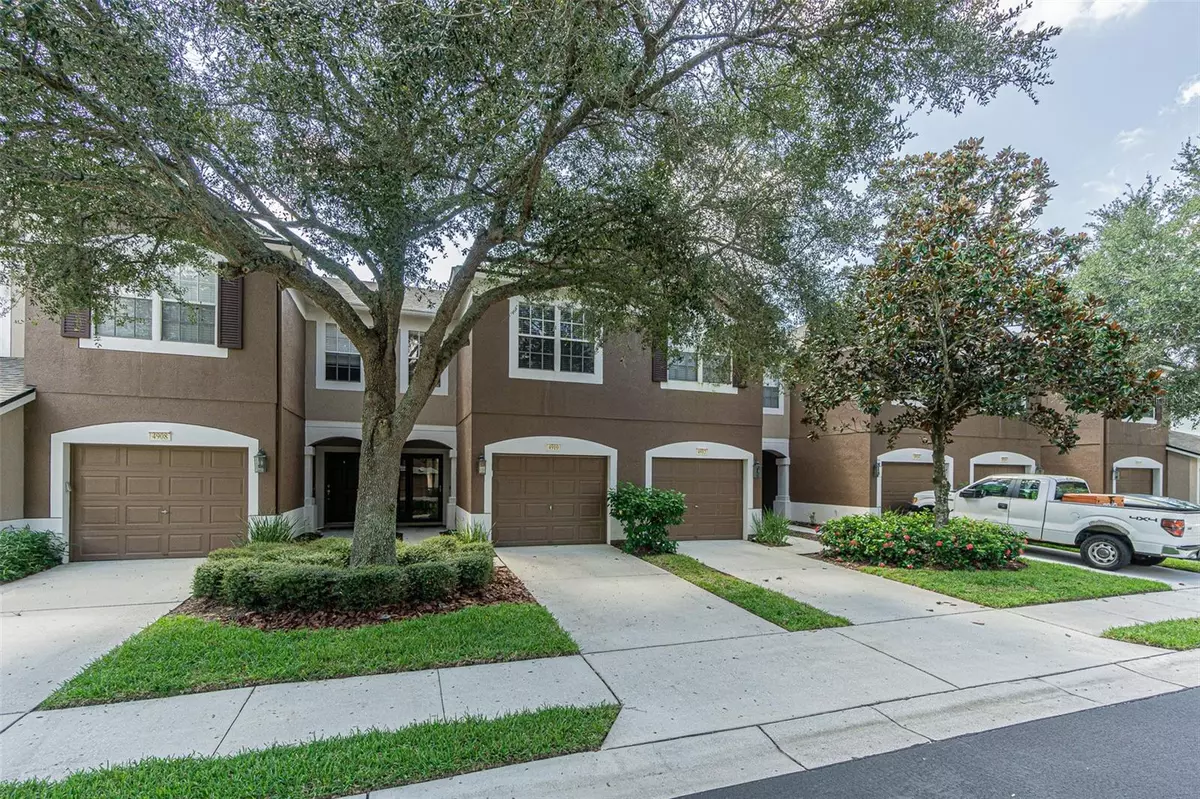3 Beds
3 Baths
1,644 SqFt
3 Beds
3 Baths
1,644 SqFt
Key Details
Property Type Townhouse
Sub Type Townhouse
Listing Status Active
Purchase Type For Sale
Square Footage 1,644 sqft
Price per Sqft $176
Subdivision Valhalla Ph 1-2
MLS Listing ID TB8305694
Bedrooms 3
Full Baths 2
Half Baths 1
HOA Fees $439/mo
HOA Y/N Yes
Originating Board Stellar MLS
Year Built 2005
Annual Tax Amount $3,509
Lot Size 1,306 Sqft
Acres 0.03
Property Description
Step inside to an open-concept floor plan, highlighted by triple sliders in the Great Room, leading to your private screened lanai—perfect for relaxing or entertaining. The home also features a one-car attached garage, wood cabinetry throughout, and a convenient laundry closet upstairs. For guests and convenience, a half bath is located on the main floor, which is beautifully finished with ceramic tile.
This townhome has seen numerous recent updates, including a new roof in 2023, Whirlpool appliances in 2018, Eco Bee thermostat in 2021, garbage disposal in 2023, garage door opener in 2022, washer in 2024, dryer in 2017, ARC-approved screen door in 2021, electric hot water heater in 2018 and a new HVAC system in 2020.
Valhalla is one of the area's most sought-after communities, and with a monthly HOA fee of $431, you get incredible value. The fee covers multiple gates, water, sewer, 5G internet service, exterior maintenance (you only need an HO6 policy), pest control, and access to two community pools and mailbox areas. Enjoy significant savings with no water or sewer bills, no internet or cable fees, lower homeowner's insurance, and no lawn maintenance! Plus, large expenses like roof replacement and exterior painting are already taken care of.
All you need to do is insure from the drywall in, while your HOA covers the rest—it's easy living at its finest!
Location
State FL
County Hillsborough
Community Valhalla Ph 1-2
Zoning PD
Rooms
Other Rooms Great Room, Inside Utility
Interior
Interior Features Ceiling Fans(s), Eat-in Kitchen, Kitchen/Family Room Combo, PrimaryBedroom Upstairs
Heating Central, Electric, Heat Pump
Cooling Central Air
Flooring Carpet, Ceramic Tile
Furnishings Unfurnished
Fireplace false
Appliance Dishwasher, Disposal, Dryer, Electric Water Heater, Microwave, Range, Refrigerator, Washer
Laundry Electric Dryer Hookup, Upper Level
Exterior
Exterior Feature Irrigation System, Sidewalk, Sliding Doors
Parking Features Garage Door Opener, Guest
Garage Spaces 1.0
Community Features Community Mailbox, Deed Restrictions, Gated Community - No Guard, Playground, Pool, Sidewalks
Utilities Available BB/HS Internet Available, Electricity Connected, Fiber Optics, Sewer Connected, Sprinkler Recycled, Underground Utilities, Water Connected
Amenities Available Cable TV, Fence Restrictions, Gated, Playground, Pool, Vehicle Restrictions
Roof Type Shingle
Porch Front Porch, Patio, Screened
Attached Garage true
Garage true
Private Pool No
Building
Lot Description In County, Landscaped, Level, Sidewalk, Paved, Private
Story 2
Entry Level Two
Foundation Slab
Lot Size Range 0 to less than 1/4
Sewer Public Sewer
Water Public
Architectural Style Contemporary
Structure Type Block,Stucco
New Construction false
Schools
Elementary Schools Ippolito-Hb
Middle Schools Giunta Middle-Hb
High Schools Spoto High-Hb
Others
Pets Allowed Yes
HOA Fee Include Pool,Insurance,Internet,Maintenance Structure,Maintenance Grounds,Private Road,Sewer,Trash,Water
Senior Community No
Pet Size Extra Large (101+ Lbs.)
Ownership Fee Simple
Monthly Total Fees $439
Acceptable Financing Cash, Conventional, FHA, VA Loan
Membership Fee Required Required
Listing Terms Cash, Conventional, FHA, VA Loan
Special Listing Condition None

Find out why customers are choosing LPT Realty to meet their real estate needs







