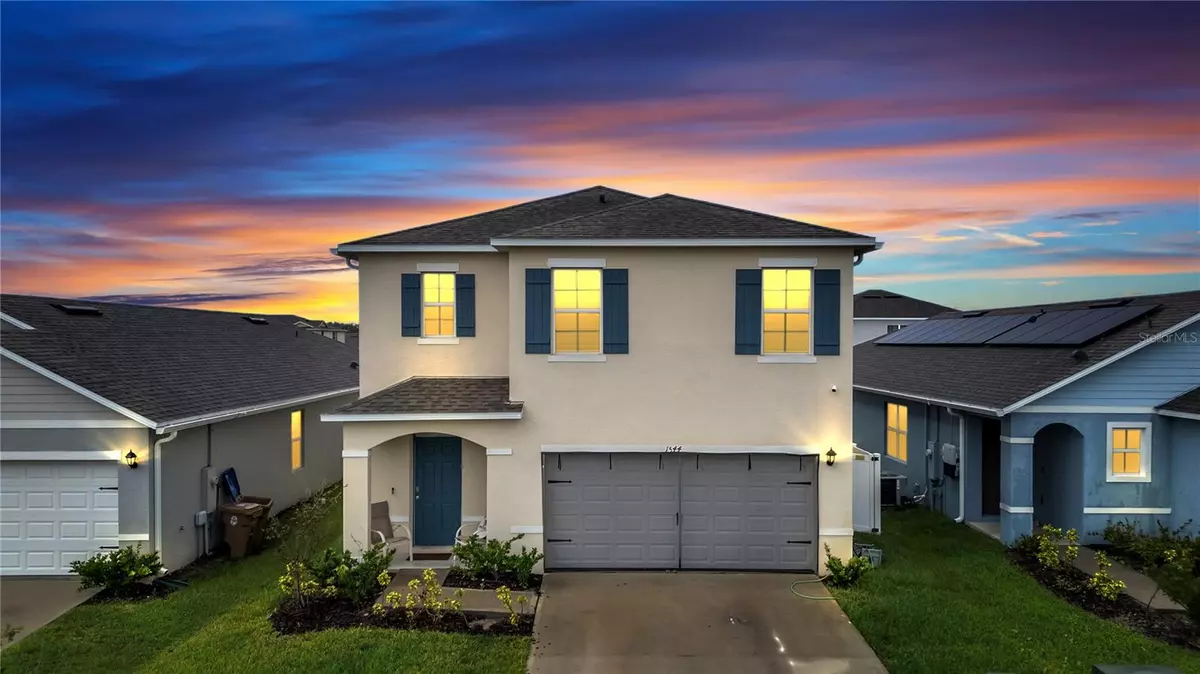5 Beds
3 Baths
2,474 SqFt
5 Beds
3 Baths
2,474 SqFt
Key Details
Property Type Single Family Home
Sub Type Single Family Residence
Listing Status Active
Purchase Type For Sale
Square Footage 2,474 sqft
Price per Sqft $183
Subdivision Kindred Ph 2C & 2D
MLS Listing ID S5114315
Bedrooms 5
Full Baths 3
HOA Fees $129/ann
HOA Y/N Yes
Originating Board Stellar MLS
Year Built 2022
Annual Tax Amount $7,654
Lot Size 5,227 Sqft
Acres 0.12
Property Description
Location
State FL
County Osceola
Community Kindred Ph 2C & 2D
Zoning X
Interior
Interior Features Ceiling Fans(s), High Ceilings, Kitchen/Family Room Combo, Living Room/Dining Room Combo, Open Floorplan, Thermostat, Walk-In Closet(s)
Heating Central
Cooling Central Air
Flooring Carpet, Ceramic Tile, Laminate, Luxury Vinyl
Fireplace false
Appliance Dishwasher, Microwave, Range, Refrigerator
Laundry Inside, Laundry Room
Exterior
Exterior Feature Irrigation System, Lighting, Other, Sliding Doors
Garage Spaces 2.0
Utilities Available Cable Available, Electricity Available
Roof Type Shingle
Attached Garage true
Garage true
Private Pool No
Building
Entry Level Two
Foundation Block, Concrete Perimeter, Slab
Lot Size Range 0 to less than 1/4
Sewer None
Water Public
Structure Type Block,Concrete,Stucco
New Construction false
Others
Pets Allowed Yes
Senior Community Yes
Ownership Fee Simple
Monthly Total Fees $10
Acceptable Financing Cash, Conventional, FHA, VA Loan
Membership Fee Required Required
Listing Terms Cash, Conventional, FHA, VA Loan
Special Listing Condition None

Find out why customers are choosing LPT Realty to meet their real estate needs







