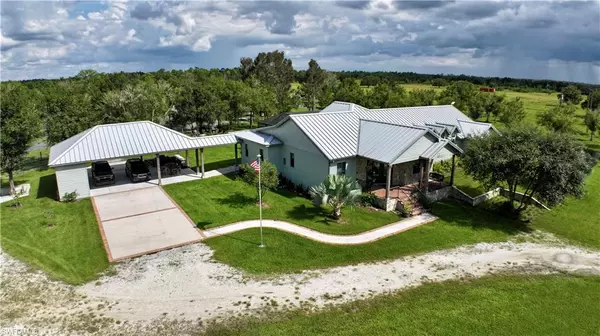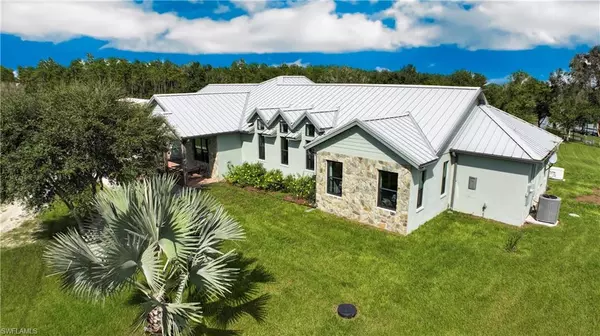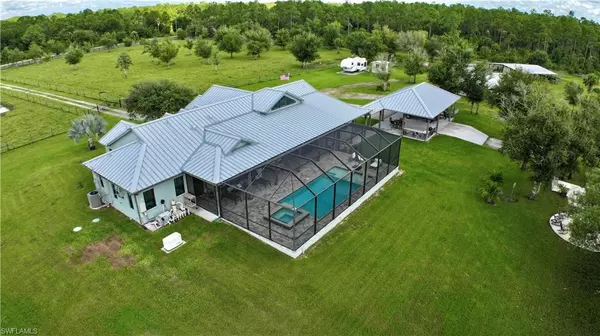3 Beds
4 Baths
3,147 SqFt
3 Beds
4 Baths
3,147 SqFt
Key Details
Property Type Single Family Home
Sub Type Single Family Residence
Listing Status Active
Purchase Type For Sale
Square Footage 3,147 sqft
Price per Sqft $532
Subdivision Muse
MLS Listing ID 224086111
Bedrooms 3
Full Baths 3
Half Baths 1
Originating Board Florida Gulf Coast
Year Built 2021
Annual Tax Amount $7,500
Tax Year 2023
Lot Size 40.390 Acres
Acres 40.39
Property Description
Location
State FL
County Glades
Area Gc01 - Glades County
Direction Kirby Thompson Road to Jack’s Branch to Krisdale Road
Rooms
Dining Room Breakfast Bar, Dining - Living, Eat-in Kitchen
Kitchen Kitchen Island, Walk-In Pantry
Interior
Interior Features Split Bedrooms, Great Room, Den - Study, Family Room, Guest Bath, Guest Room, Home Office, Workshop, Closet Cabinets, Entrance Foyer, Pantry, Walk-In Closet(s)
Heating Central Electric
Cooling Ceiling Fan(s), Central Electric
Flooring Carpet, Tile
Window Features Bay Window(s),Double Hung,Impact Resistant,Solar Tinted,Thermal,Impact Resistant Windows
Appliance Gas Cooktop, Dishwasher, Disposal, Double Oven, Dryer, Microwave, Refrigerator/Freezer, Refrigerator/Icemaker, Wall Oven, Washer, Water Treatment Owned
Laundry Inside
Exterior
Exterior Feature Gas Grill, Outdoor Grill, Built-In Wood Fire Pit
Carport Spaces 2
Fence Fenced
Pool In Ground, Concrete, Custom Upgrades, Equipment Stays, Gas Heat, Screen Enclosure
Community Features Hobby Room, Horses OK, Internet Access, Stable(s), Non-Gated
Utilities Available Propane, Cable Available, Natural Gas Available
Waterfront Description None,Pond
View Y/N Yes
View Pond, Trees/Woods
Roof Type Metal
Porch Open Porch/Lanai, Screened Lanai/Porch, Patio
Garage No
Private Pool Yes
Building
Lot Description Horses Ok
Faces Kirby Thompson Road to Jack’s Branch to Krisdale Road
Story 1
Sewer Septic Tank
Water Well
Level or Stories 1 Story/Ranch
Structure Type Concrete Block,Stone,Stucco
New Construction No
Schools
Elementary Schools Labelle
Middle Schools Glades
High Schools Glades
Others
HOA Fee Include None
Tax ID A32-42-28-A00-0190-0010
Ownership Single Family
Acceptable Financing Buyer Finance/Cash
Listing Terms Buyer Finance/Cash
Find out why customers are choosing LPT Realty to meet their real estate needs







