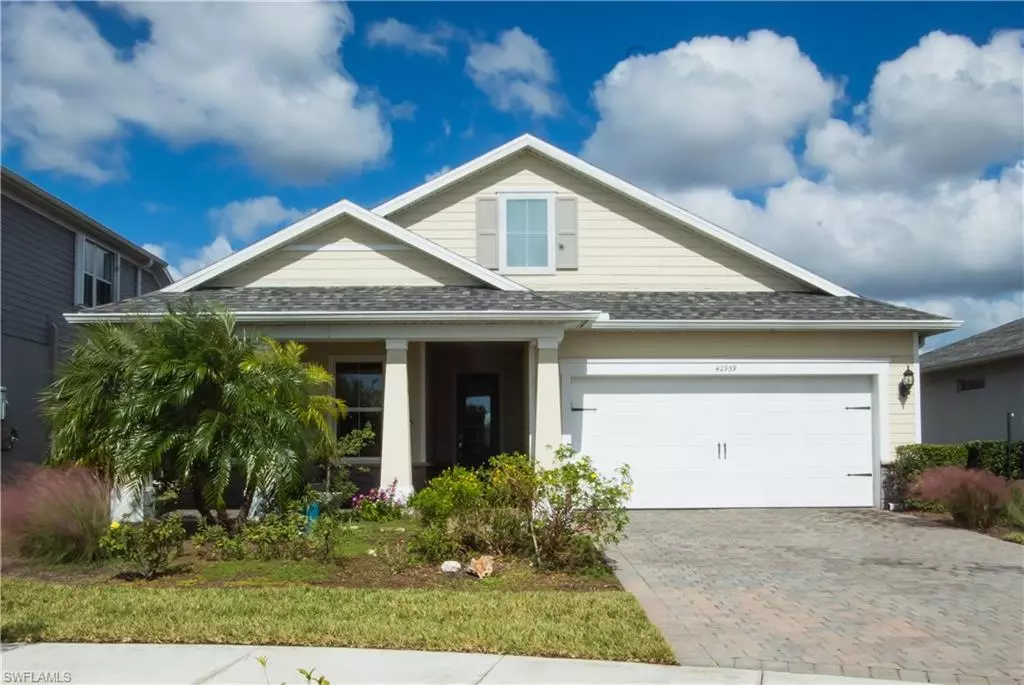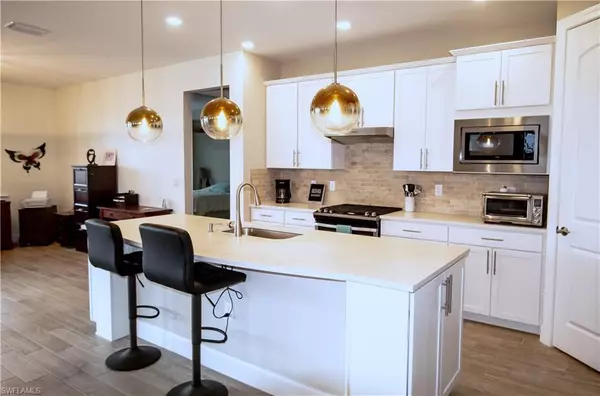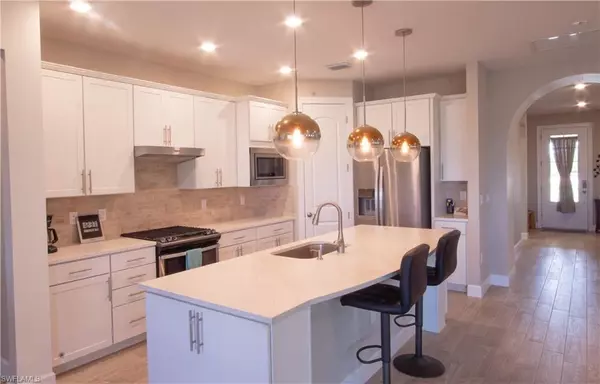2 Beds
2 Baths
1,848 SqFt
2 Beds
2 Baths
1,848 SqFt
Key Details
Property Type Single Family Home
Sub Type Ranch,Single Family Residence
Listing Status Active
Purchase Type For Sale
Square Footage 1,848 sqft
Price per Sqft $248
Subdivision Parkside
MLS Listing ID 224086681
Bedrooms 2
Full Baths 2
HOA Fees $783/qua
HOA Y/N Yes
Originating Board Florida Gulf Coast
Year Built 2019
Annual Tax Amount $8,980
Tax Year 2023
Lot Size 8,276 Sqft
Acres 0.19
Property Description
The garage is a handyman's dream, with a huge work area complete with storage racks and a utility sink, as well as sealed and coated floor. There is a 14'x10' area in the garage perfect for a workshop or extra storage. Work on projects in comfort year-round with mini-split A/C in the garage. The laundry room is equally impressive, with built-in cabinets and a sink for added convenience.
Master bedroom large walk-in closet beautifully and functionally upgraded with custom closet storage system in 2022. A large rain barrel is a sustainable touch, perfect for watering the lush landscaping that surrounds the home.
Located near the end of a quiet cul-de-sac, you're only 170 feet from a landscaped walking path that leads to Founder's Square (only .3 mile away!) where activities take place regularly.
This home truly has it all, from the high-end finishes to the thoughtful details that make everyday living a breeze. Don't miss your chance to own this beautiful home in the highly sought-after eco-friendly, solar-powered community of Babcock Ranch. Schedule a showing today and make your dream home a reality!
Location
State FL
County Charlotte
Area Babcock Ranch
Rooms
Bedroom Description Master BR Ground
Dining Room Dining - Family, Eat-in Kitchen
Kitchen Island, Pantry
Interior
Interior Features Foyer, Laundry Tub, Pantry, Smoke Detectors, Tray Ceiling(s), Walk-In Closet(s), Window Coverings, Zero/Corner Door Sliders
Heating Central Electric
Flooring Carpet, Tile
Equipment Auto Garage Door, Cooktop - Gas, Dishwasher, Disposal, Dryer, Microwave, Range, Refrigerator/Freezer, Refrigerator/Icemaker, Self Cleaning Oven, Smoke Detector
Furnishings Unfurnished
Fireplace No
Window Features Window Coverings
Appliance Gas Cooktop, Dishwasher, Disposal, Dryer, Microwave, Range, Refrigerator/Freezer, Refrigerator/Icemaker, Self Cleaning Oven
Heat Source Central Electric
Exterior
Exterior Feature Screened Lanai/Porch
Parking Features Driveway Paved, Electric Vehicle Charging Station(s), Attached
Garage Spaces 2.0
Pool Community
Community Features Clubhouse, Park, Pool, Dog Park, Restaurant, Sidewalks, Street Lights, Tennis Court(s)
Amenities Available Basketball Court, Barbecue, Bike And Jog Path, Billiard Room, Bocce Court, Clubhouse, Park, Pool, Community Room, Dog Park, Electric Vehicle Charging, Internet Access, Pickleball, Play Area, Restaurant, Shopping, Sidewalk, Streetlight, Tennis Court(s), Underground Utility
Waterfront Description Lake
View Y/N Yes
View Lake
Roof Type Shingle
Street Surface Paved
Porch Patio
Total Parking Spaces 2
Garage Yes
Private Pool No
Building
Lot Description Cul-De-Sac
Building Description Concrete Block,Stone,Stucco,Wood Siding, DSL/Cable Available
Story 1
Water Central
Architectural Style Ranch, Single Family
Level or Stories 1
Structure Type Concrete Block,Stone,Stucco,Wood Siding
New Construction No
Schools
Elementary Schools Babcock Ranch Neighborhood Schools
Middle Schools Babcock Ranch Neighborhood Schools
High Schools Babcock Ranch Neighborhood Schools
Others
Pets Allowed Limits
Senior Community No
Tax ID 422632214002
Ownership Single Family
Security Features Smoke Detector(s)
Num of Pet 3

Find out why customers are choosing LPT Realty to meet their real estate needs







