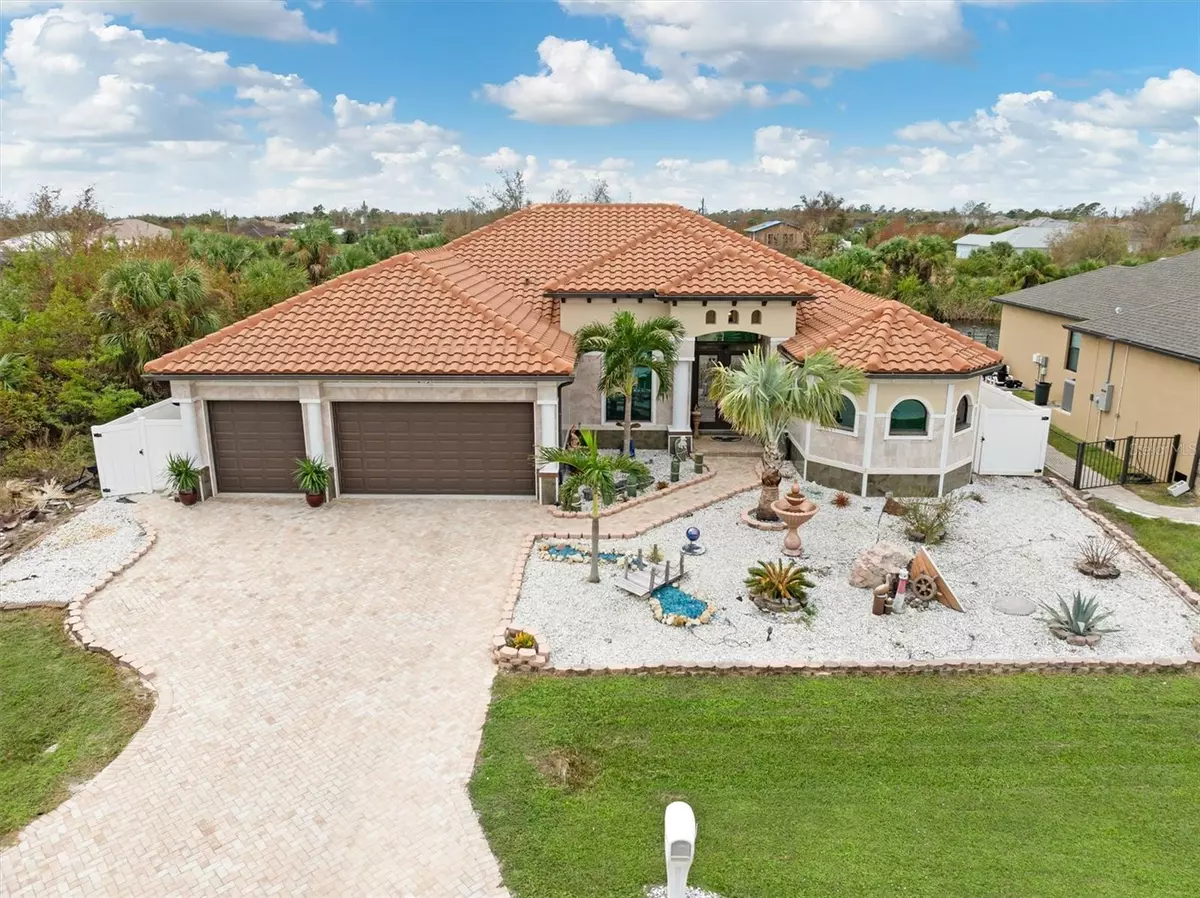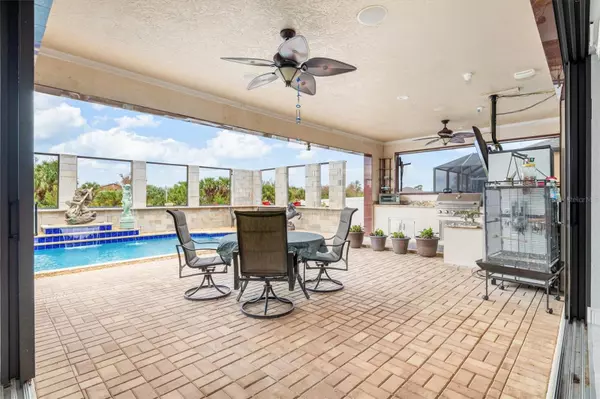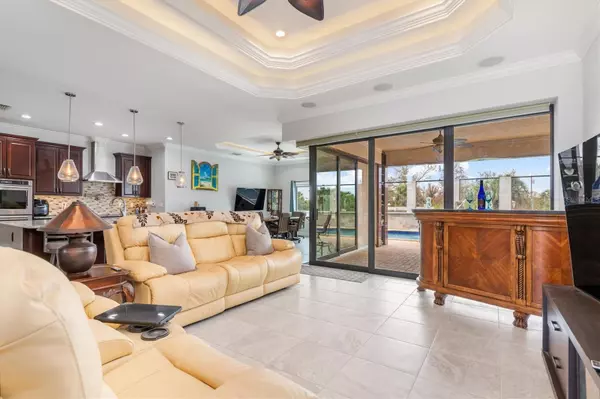4 Beds
2 Baths
2,475 SqFt
4 Beds
2 Baths
2,475 SqFt
OPEN HOUSE
Sun Feb 16, 12:00pm - 2:00pm
Key Details
Property Type Single Family Home
Sub Type Single Family Residence
Listing Status Active
Purchase Type For Sale
Square Footage 2,475 sqft
Price per Sqft $322
Subdivision Port Charlotte Sec 078
MLS Listing ID C7499308
Bedrooms 4
Full Baths 2
HOA Fees $125/ann
HOA Y/N Yes
Originating Board Stellar MLS
Year Built 2018
Annual Tax Amount $9,280
Lot Size 10,018 Sqft
Acres 0.23
Property Description
Step through the grand double doors into an open-concept living space that's flooded with natural light and features elegant crown molding and recessed lighting. The spacious kitchen is a chef's dream with custom KraftMaid cherry cabinets, a massive island, high-end appliances with Built-in convection ovens, Beverage fridge & a pot filler over the stove and luxurious Level 5 granite countertops. The adjacent dining area offers serene pool views, perfect for dining and entertaining.
The master suite is a peaceful retreat, with recessed lighting, built-in sound system throughout the whole home, and opposing sliding glass doors that open directly to your private backyard oasis. Primary en-suite bath offers a spa like experience with beautiful vanities and large walk around shower. Relax by the sparkling pool with cobalt blue tile accents, or enjoy al fresco dining on the Mediterranean-style patio, complete with an outdoor kitchen and sound system—ideal for hosting gatherings or peaceful evenings.
For boating enthusiasts, a 13,000-pound boat lift with a wrap-around pier offers direct access to the Santa Cruz Waterway.
The home also includes eco-friendly & UPGRADED features:
*22K WHOLE HOUSE GENERATOR WITH AUTOMACTIC TRANSFER SO WORRY FREE DURING POWER OUTAGES w/ 500 GAL PROPANE TANK*
* HYBRID WATER HEATER *
* SPRAY-IN FOAM INSULATION FOR LOW UTILITY BILLS *
*HIGH EFFICIENCY 21 SEER A/C W/ UV LIGHT *
*HEPA 13 FILTERS IN ALL ROOMS W/ RETURNS *
*HOME ADA COMPLIANT *
Located just minutes from golf, fishing, beaches, shopping, and dining, this home offers an unmatched lifestyle. With easy access to freeways, international airports, and sports facilities, you're set for both adventure and relaxation.
Don't miss out on this exceptional opportunity. Schedule a private tour today and discover your dream home at 13878 Allamanda Cir!
Location
State FL
County Charlotte
Community Port Charlotte Sec 078
Zoning RSF3.5
Rooms
Other Rooms Den/Library/Office, Family Room, Great Room, Inside Utility
Interior
Interior Features Accessibility Features, Ceiling Fans(s), Coffered Ceiling(s), Crown Molding, Dry Bar, Eat-in Kitchen, High Ceilings, Open Floorplan, Primary Bedroom Main Floor, Solid Surface Counters, Solid Wood Cabinets, Split Bedroom, Tray Ceiling(s), Walk-In Closet(s)
Heating Central, Electric
Cooling Central Air
Flooring Tile
Fireplace false
Appliance Bar Fridge, Built-In Oven, Cooktop, Dishwasher, Dryer, Microwave, Range Hood, Refrigerator, Washer
Laundry Inside, Laundry Room
Exterior
Exterior Feature Courtyard, Garden, Irrigation System, Lighting, Outdoor Kitchen, Sliding Doors
Garage Spaces 3.0
Fence Vinyl
Pool Gunite, Heated, In Ground
Utilities Available BB/HS Internet Available, Electricity Connected, Propane, Public, Street Lights, Water Connected
Waterfront Description Canal - Saltwater
View Y/N Yes
Water Access Yes
Water Access Desc Bay/Harbor,Canal - Saltwater,Gulf/Ocean,Gulf/Ocean to Bay,Intracoastal Waterway
View Pool, Water
Roof Type Tile
Porch Deck, Patio
Attached Garage true
Garage true
Private Pool Yes
Building
Lot Description Paved
Entry Level One
Foundation Slab
Lot Size Range 0 to less than 1/4
Sewer Public Sewer
Water Public
Architectural Style Custom, Florida, Ranch, Traditional
Structure Type Block
New Construction false
Schools
Elementary Schools Myakka River Elementary
Middle Schools L.A. Ainger Middle
High Schools Lemon Bay High
Others
Pets Allowed Yes
Senior Community No
Ownership Fee Simple
Monthly Total Fees $10
Acceptable Financing Cash, Conventional, FHA, VA Loan
Membership Fee Required Optional
Listing Terms Cash, Conventional, FHA, VA Loan
Special Listing Condition None

Find out why customers are choosing LPT Realty to meet their real estate needs







