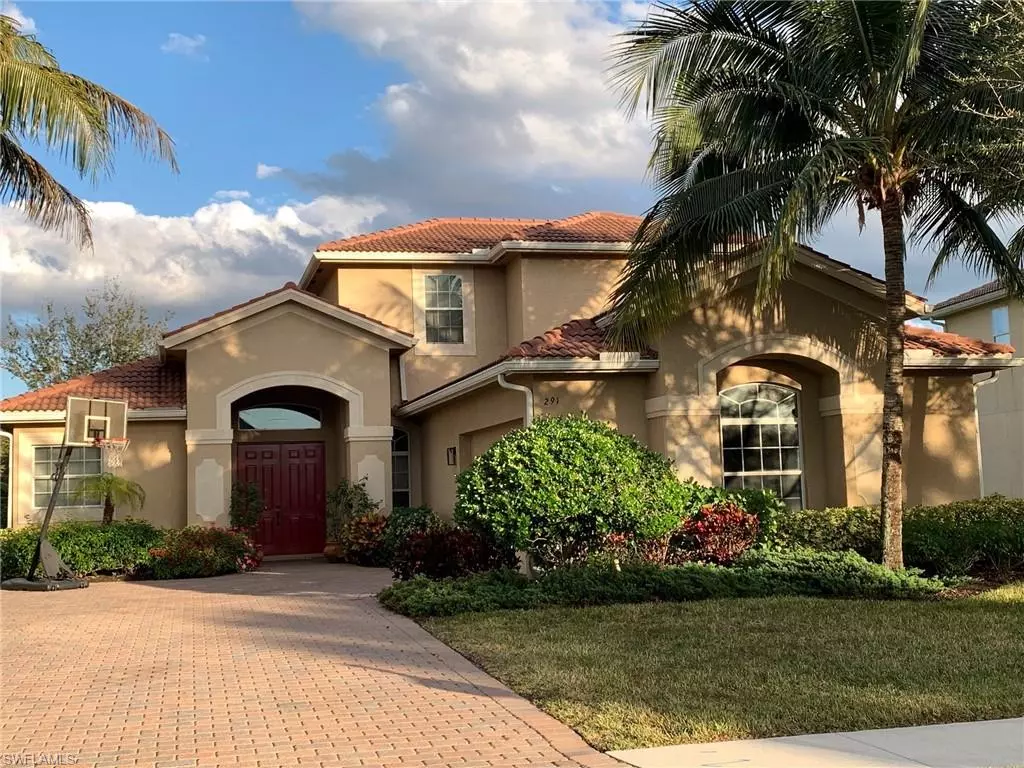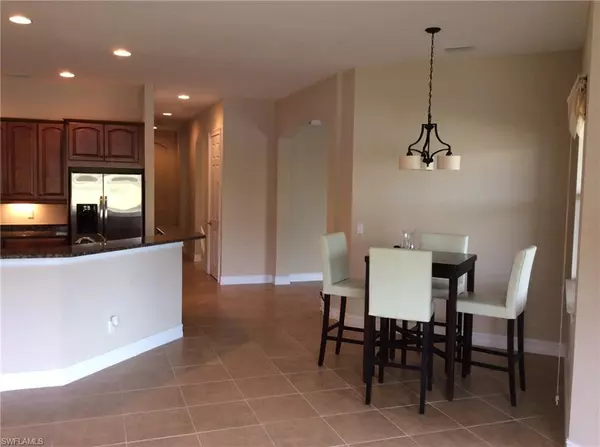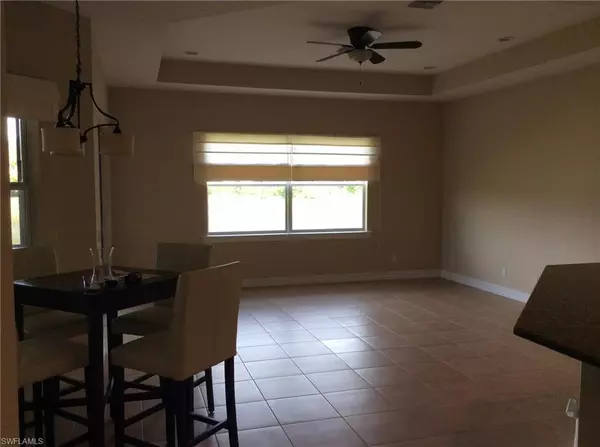4 Beds
3 Baths
3,041 SqFt
4 Beds
3 Baths
3,041 SqFt
Key Details
Property Type Single Family Home
Sub Type Single Family Residence
Listing Status Active
Purchase Type For Sale
Square Footage 3,041 sqft
Price per Sqft $453
Subdivision Horse Creek Estates
MLS Listing ID 224089314
Bedrooms 4
Full Baths 3
HOA Fees $1,282/qua
HOA Y/N Yes
Originating Board Naples
Year Built 2012
Annual Tax Amount $7,494
Tax Year 2023
Lot Size 10,890 Sqft
Acres 0.25
Property Description
This DR Horton 'Lancaster' floor plan is a versatile gem, offering a spacious layout with 4 bedrooms, 3 full bathrooms, and a loft upstairs, perfect for families or those who love to entertain. The ground floor features the primary bedroom with an en-suite bath, along with a guest bedroom and a full bath. Upstairs, you'll find two additional bedrooms, a full bath, and a generous loft space – ideal for a media room, playroom, or home office.
The home is filled with upgrades, including:
• 42" Premium Solid Wood Cabinets in the kitchen
• 8" Interior Doorways for a grand feel
• Tray Ceilings adding architectural interest
• Recessed Lighting throughout for a modern touch
• Brick Paver Lanai & Driveway
• Oversized Side-Load Garage with extra storage
• Double-Paned Windows for energy efficiency
• Huge Walk-In Pantry & Understairs Storage Room for added convenience.
The home’s layout is a blank canvas ready for your personal touches and updates. The quarter-acre lot offers plenty of room to create an outdoor oasis complete with a pool, spa, and outdoor living space.
• Quarterly HOA Fees cover lawn care, cable, Wi-Fi, community manager, pest control, and street maintenance, making it an easy-care lifestyle.
• Just minutes to top-rated schools, dining, shopping, golf courses, and a wide variety of outdoor parks.
• Nearby LaPlaya Beach and Golf Club offers exclusive membership opportunities, and Veterans Community Park features a dog park, tennis and pickleball courts, basketball courts, softball/baseball fields, bocce courts, and a roller hockey rink.
This is the perfect opportunity to own a home in a prime North Naples location, with endless potential to customize and make your own. Don’t miss out!
Location
State FL
County Collier
Area Na11 - N/O Immokalee Rd W/O 75
Rooms
Primary Bedroom Level Master BR Ground
Master Bedroom Master BR Ground
Dining Room Eat-in Kitchen, Formal
Kitchen Walk-In Pantry
Interior
Interior Features Split Bedrooms, Den - Study, Family Room, Loft, Entrance Foyer, Pantry, Tray Ceiling(s), Volume Ceiling, Walk-In Closet(s)
Heating Central Electric
Cooling Central Electric
Flooring Carpet, Tile
Window Features Single Hung,Shutters - Manual,Window Coverings
Appliance Dishwasher, Disposal, Dryer, Microwave, Range, Refrigerator/Freezer, Washer
Laundry Inside
Exterior
Exterior Feature Room for Pool, Sprinkler Auto
Garage Spaces 2.0
Community Features Sidewalks, Street Lights, Non-Gated
Utilities Available Cable Available
Waterfront Description Lake Front
View Y/N No
View Lake
Roof Type Tile
Porch Screened Lanai/Porch
Garage Yes
Private Pool No
Building
Lot Description Regular
Story 2
Sewer Central
Water Central
Level or Stories Two, 2 Story
Structure Type Concrete Block,Stucco
New Construction No
Others
HOA Fee Include Cable TV,Internet,Maintenance Grounds,Manager,Pest Control Exterior,Street Maintenance
Tax ID 50940010401
Ownership Single Family
Security Features Smoke Detector(s),Smoke Detectors
Acceptable Financing Buyer Finance/Cash
Listing Terms Buyer Finance/Cash
Find out why customers are choosing LPT Realty to meet their real estate needs







