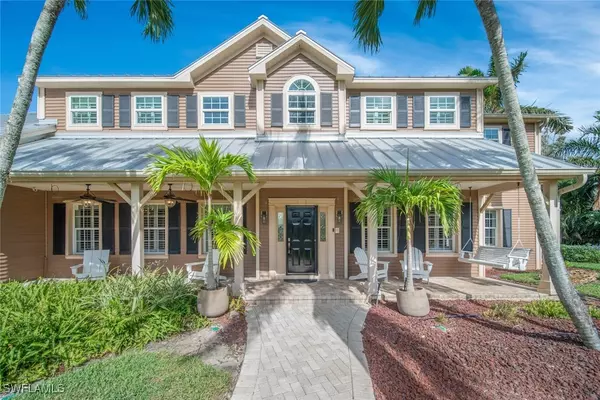5 Beds
4 Baths
4,067 SqFt
5 Beds
4 Baths
4,067 SqFt
Key Details
Property Type Single Family Home
Sub Type Single Family Residence
Listing Status Active
Purchase Type For Sale
Square Footage 4,067 sqft
Price per Sqft $343
Subdivision Briar Ridge
MLS Listing ID 224090537
Style Florida,Two Story,Traditional
Bedrooms 5
Full Baths 4
Construction Status Resale
HOA Y/N No
Year Built 1996
Annual Tax Amount $6,052
Tax Year 2023
Lot Size 1.410 Acres
Acres 1.41
Lot Dimensions Appraiser
Property Description
Location
State FL
County Lee
Community Briarcliff
Area Fm19 - Fort Myers Area
Rooms
Bedroom Description 5.0
Interior
Interior Features Breakfast Bar, Built-in Features, Bathtub, Closet Cabinetry, Separate/ Formal Dining Room, Dual Sinks, Entrance Foyer, French Door(s)/ Atrium Door(s), Fireplace, High Ceilings, Kitchen Island, Other, Pantry, Separate Shower, Cable T V, Upper Level Primary, Walk- In Closet(s), Wired for Sound, Home Office
Heating Central, Electric
Cooling Central Air, Electric, Zoned
Flooring Tile, Wood
Equipment Generator, Reverse Osmosis System
Furnishings Unfurnished
Fireplace Yes
Window Features Single Hung,Impact Glass,Shutters,Window Coverings
Appliance Built-In Oven, Dryer, Dishwasher, Electric Cooktop, Freezer, Disposal, Ice Maker, Microwave, Refrigerator, RefrigeratorWithIce Maker, Self Cleaning Oven, Wine Cooler, Water Purifier, Washer
Laundry Inside, Laundry Tub
Exterior
Exterior Feature Fruit Trees, Sprinkler/ Irrigation, Outdoor Grill, Outdoor Kitchen, Storage, Shutters Manual, Gas Grill
Parking Features Attached, Garage, R V Access/ Parking, Garage Door Opener
Garage Spaces 5.0
Garage Description 5.0
Pool Concrete, In Ground, Outside Bath Access, Pool Equipment, Screen Enclosure
Community Features Non- Gated
Utilities Available Cable Available
Amenities Available None
Waterfront Description None
Water Access Desc Well
View Landscaped, Trees/ Woods
Roof Type Metal
Porch Lanai, Open, Porch, Screened
Garage Yes
Private Pool Yes
Building
Lot Description Oversized Lot, Sprinklers Automatic
Faces South
Story 2
Entry Level Two
Sewer Septic Tank
Water Well
Architectural Style Florida, Two Story, Traditional
Level or Stories Two
Additional Building Outbuilding
Structure Type Block,Other,Concrete,Vinyl Siding,Wood Frame
Construction Status Resale
Schools
Elementary Schools School Choice
Middle Schools School Choice
High Schools School Choice
Others
Pets Allowed Yes
HOA Fee Include None
Senior Community No
Tax ID 32-45-25-03-00000.0150
Ownership Single Family
Security Features Security System Owned,Security System,Smoke Detector(s)
Acceptable Financing All Financing Considered, Cash
Listing Terms All Financing Considered, Cash
Pets Allowed Yes
Find out why customers are choosing LPT Realty to meet their real estate needs







