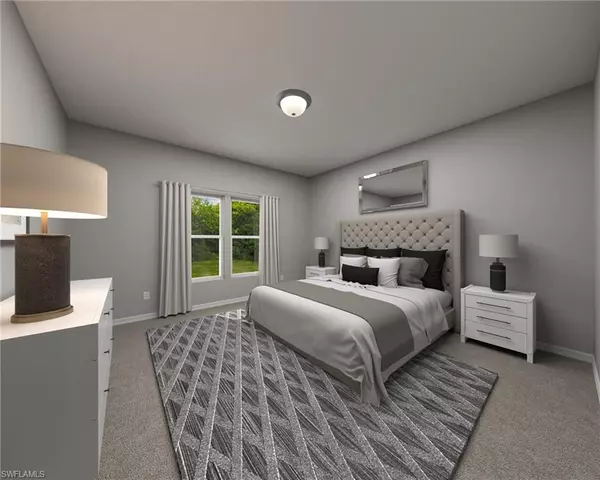4 Beds
2 Baths
1,908 SqFt
4 Beds
2 Baths
1,908 SqFt
Key Details
Property Type Single Family Home
Sub Type Single Family Residence
Listing Status Active
Purchase Type For Sale
Square Footage 1,908 sqft
Price per Sqft $202
Subdivision Babcock
MLS Listing ID 224085231
Bedrooms 4
Full Baths 2
HOA Fees $197/mo
HOA Y/N Yes
Originating Board Florida Gulf Coast
Year Built 2024
Tax Year 2022
Lot Size 8,712 Sqft
Acres 0.2
Property Description
Location
State FL
County Charlotte
Area Br01 - Babcock Ranch
Direction Take FL 31 to Lake Babcock Drive. Continue straight to the roundabout and exit onto Cypress Parkway (immediately after the Babcock Neighborhood School).
Rooms
Dining Room Breakfast Room
Kitchen Kitchen Island, Pantry, Walk-In Pantry
Interior
Interior Features Great Room, Pantry, Walk-In Closet(s)
Heating Central Electric
Cooling Central Electric
Flooring Carpet, Laminate, Tile
Window Features Double Hung,Shutters
Appliance Electric Cooktop, Dishwasher, Disposal, Microwave, Range, Refrigerator
Laundry Washer/Dryer Hookup, Inside
Exterior
Exterior Feature None
Garage Spaces 2.0
Community Features Basketball, BBQ - Picnic, Bike And Jog Path, Clubhouse, Dog Park, Fishing, Pickleball, Playground, Restaurant, Gated
Utilities Available Underground Utilities, Cable Available
Waterfront Description None
View Y/N Yes
View Landscaped Area
Roof Type Shingle
Street Surface Paved
Garage Yes
Private Pool No
Building
Lot Description Regular
Faces Take FL 31 to Lake Babcock Drive. Continue straight to the roundabout and exit onto Cypress Parkway (immediately after the Babcock Neighborhood School).
Story 1
Sewer Central
Water Central
Level or Stories 1 Story/Ranch
Structure Type Concrete Block,Stucco
New Construction Yes
Schools
Elementary Schools Babcock Neighborhood School
Middle Schools Babcock Neighborhood School
High Schools Babcock Neighborhood School
Others
HOA Fee Include Maintenance Grounds
Ownership Single Family
Acceptable Financing Cash, FHA, VA Loan
Listing Terms Cash, FHA, VA Loan
Find out why customers are choosing LPT Realty to meet their real estate needs







